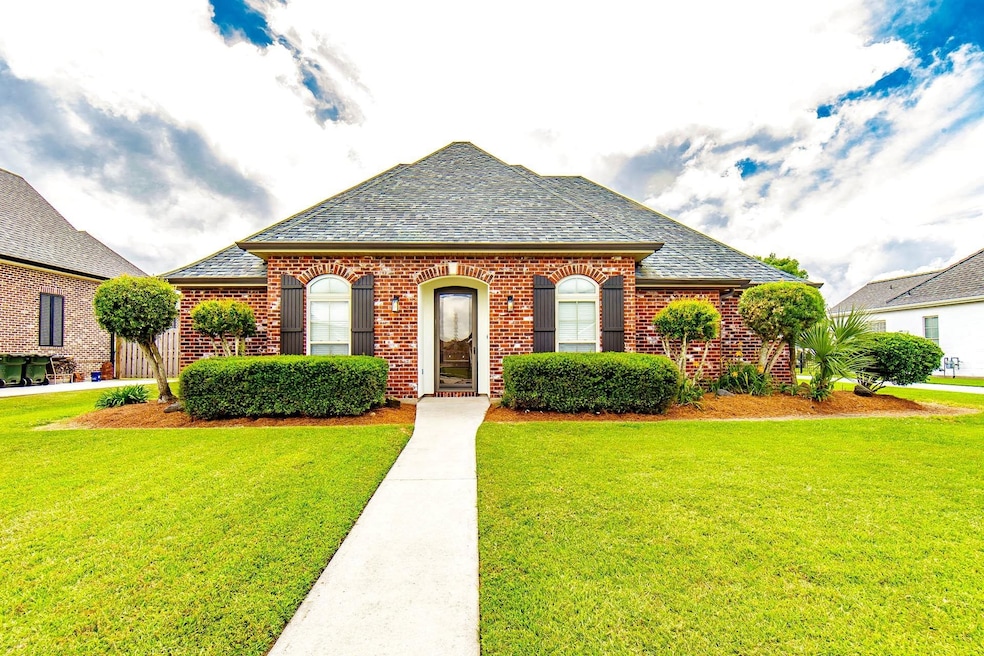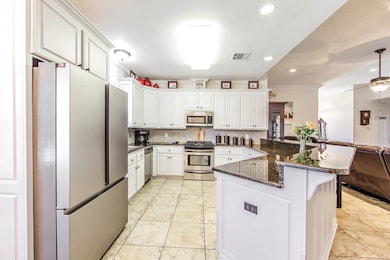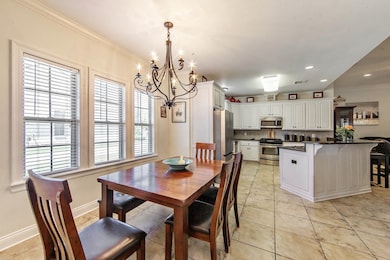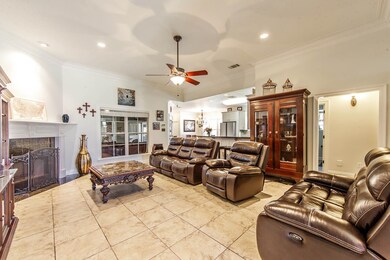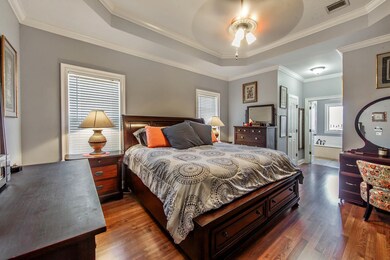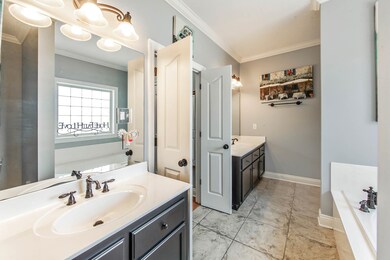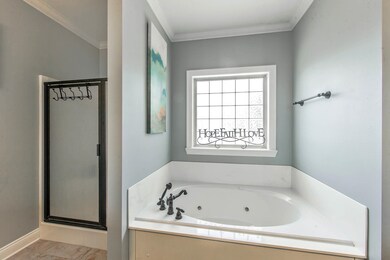256 Tulip Dr Houma, LA 70360
Mulberry NeighborhoodEstimated payment $3,543/month
Highlights
- Cabana
- Deck
- Wood Flooring
- Mulberry Elementary School Rated A-
- Traditional Architecture
- Outdoor Kitchen
About This Home
The Beauty Of Living On The Water!! Thirty Minute Peaceful Boat Ride To Sportsman Paradise From Your Back Yard! Such A Convenience To Press The Button On The Awesome Boat House With Boat Lift! Room For Jet Skis Are Another Bonus! No Need To Launch. This 3 Bedroom Open Floor Plan Home Features Freshly White Painted Cabinets, A Fireplace, Outdoor Kitchen, New Roof, Tall Ceilings And Heated Pool With A Brand New Liner! Each Bedroom Has Its Own Bathroom Plus A Half Bath For Guests. Area To Expand Is Available In Attic For Up To A 20x20 Room! All Measurements Must Be Verified By Buyer. Call For Your Personal Tour. Flood Policy is only $1,200.00 and is Transferable!
Home Details
Home Type
- Single Family
Year Built
- Built in 2010
Lot Details
- 0.4 Acre Lot
- Wood Fence
- Landscaped
Home Design
- Traditional Architecture
- Brick Exterior Construction
- Slab Foundation
Interior Spaces
- 2,371 Sq Ft Home
- 1-Story Property
- Central Vacuum
- Crown Molding
- Ceiling height of 9 feet or more
- Fireplace
- Attic Access Panel
Kitchen
- Oven or Range
- Dishwasher
- Disposal
Flooring
- Wood
- Ceramic Tile
Bedrooms and Bathrooms
- 3 Bedrooms
- En-Suite Bathroom
Home Security
- Home Security System
- Hurricane or Storm Shutters
- Fire and Smoke Detector
Parking
- Attached Garage
- Garage Door Opener
Pool
- Cabana
- In Ground Pool
Outdoor Features
- Deck
- Covered Patio or Porch
- Outdoor Kitchen
- Exterior Lighting
- Outdoor Storage
Utilities
- Cooling Available
- Heating Available
- Partial Permanent Generator
- Tankless Water Heater
- Gas Water Heater
Community Details
- Built by Barry Daigle Contractor, Inc.
- Mulberry Gardens Subdivision
Map
Home Values in the Area
Average Home Value in this Area
Tax History
| Year | Tax Paid | Tax Assessment Tax Assessment Total Assessment is a certain percentage of the fair market value that is determined by local assessors to be the total taxable value of land and additions on the property. | Land | Improvement |
|---|---|---|---|---|
| 2024 | $3,482 | $41,740 | $9,600 | $32,140 |
| 2023 | $3,631 | $39,750 | $9,140 | $30,610 |
| 2022 | $3,300 | $39,750 | $9,140 | $30,610 |
| 2021 | $2,895 | $36,690 | $9,140 | $27,550 |
| 2020 | $3,637 | $39,750 | $9,140 | $30,610 |
| 2019 | $3,714 | $37,100 | $7,950 | $29,150 |
| 2018 | $2,930 | $35,330 | $7,570 | $27,760 |
| 2017 | $3,525 | $35,330 | $7,570 | $27,760 |
| 2015 | $2,149 | $33,640 | $7,205 | $26,435 |
| 2014 | $2,770 | $33,640 | $0 | $0 |
| 2013 | $2,774 | $33,640 | $0 | $0 |
Property History
| Date | Event | Price | List to Sale | Price per Sq Ft |
|---|---|---|---|---|
| 08/26/2025 08/26/25 | Price Changed | $625,900 | -3.7% | $264 / Sq Ft |
| 04/30/2025 04/30/25 | For Sale | $649,900 | -- | $274 / Sq Ft |
Source: Bayou Board of REALTORS®
MLS Number: 2025007835
APN: 52460
- 272 Tulip Dr
- 332 Tulip Dr
- 377 Keeley Ann Dr
- 338 Tulip Dr
- 200 Tigerlily Dr
- 359 Tigerlily Dr
- 342 Keeley Ann Dr
- 336 Tigerlily Dr
- 368 Tulip Dr
- 169 Tigerlily Dr
- 126 Del Rio Dr
- 133 Tigerlily Dr
- 1788 Sandy Beach Rd
- 170 Alamo Dr
- 509 Forest Blvd
- 508 Forest Blvd
- 510 Amarillo Dr
- 1705 Bayou Black Dr
- 202 Dale St
- 111 Wellington Dr
- 2121 Bayou Black Dr Unit 2
- 1410 Saint Charles St
- 3166 Highway 315
- 3031 Barrow St Unit 14
- 302 N Moss Dr
- 150 Shady Arbors Cir
- 461 S Hollywood Rd
- 320 Barataria Ave
- 7416 Park Ave
- 1221 Honduras St
- 7158 Main St
- 100 Chateau Ct
- 100 Belmere Luxury Ct
- 1300 Laban Ave
- 6915 W Main St
- 100 Cameron Isles Ct
- 208 Monarch Dr
- 218 First St
- 304 S French Quarter Dr
- 6853 Willie Lou Ave
