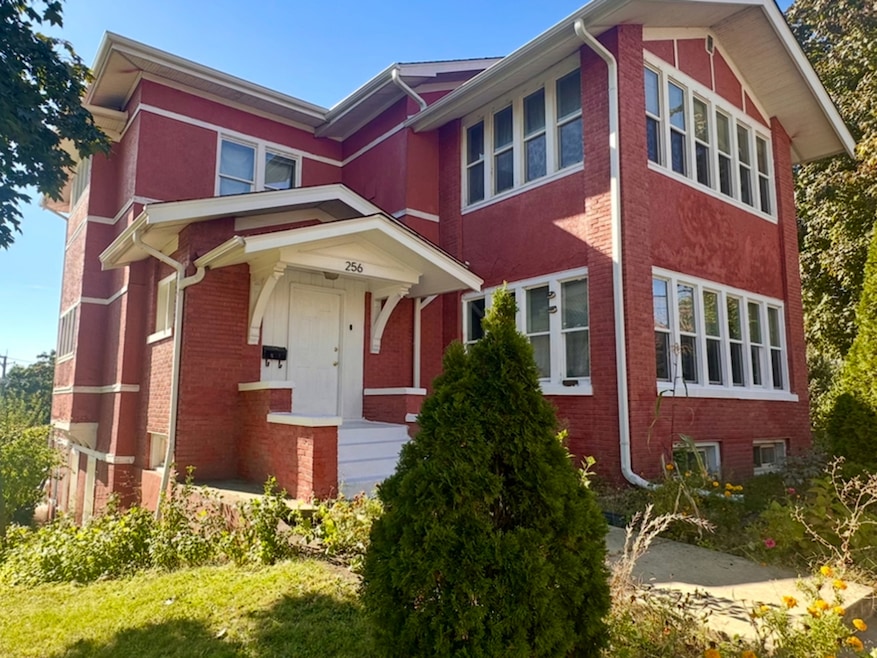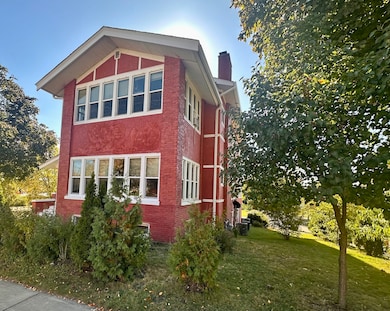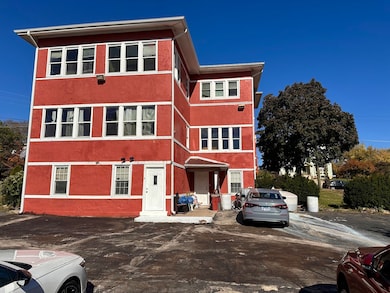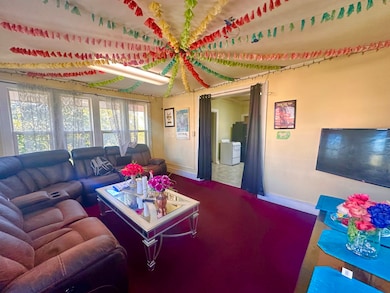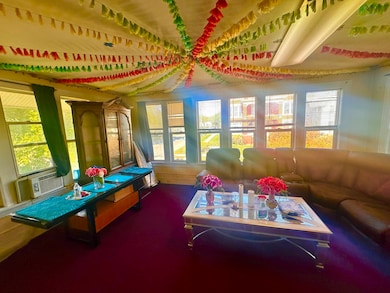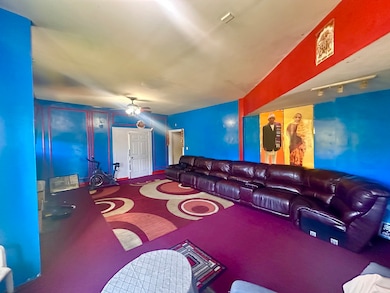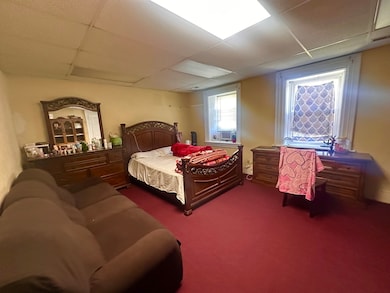256 W Downer Place Aurora, IL 60506
Near West Galena NeighborhoodEstimated payment $3,941/month
Highlights
- Fireplace in Primary Bedroom
- Tudor Architecture
- Sun or Florida Room
- Main Floor Bedroom
- Bonus Room
- Home Gym
About This Home
Discover this expansive 3,900 SQFT Three-Level home perfectly situated near desirable west Downer Place. This home embodies the craftsmanship of Aurora's prosperous early days and featuring intricate details throughout, 2 fireplaces, high ceilings, and 2 Sunrooms that floods the space with natural light and a fenced Garden area in Backyard. Up to 8 potential bedrooms, 3.5 Bathrooms, and a kitchen on each floor. Current owners were in process of converting into apartments, which will be a great revenue opportunity for the next owners. Additionally, new Roof in 2024, many Windows have been replaced and Storage rooms on each floor. Step outside, and you'll find yourself within walking distance of charming coffee shops, delightful restaurants, and vibrant shopping options. Commuters will appreciate the close proximity to the train station and I-88. The rear parking lot provides abundant off-street parking, ensuring convenience for you and your visitors. This solidly built home is ready for your personal touch-don't miss the opportunity to make it your own!
Listing Agent
Keller Williams Innovate - Aurora License #475139795 Listed on: 10/30/2025

Home Details
Home Type
- Single Family
Est. Annual Taxes
- $9,654
Year Built
- Built in 1900
Lot Details
- Lot Dimensions are 98x151.30x100x124.75
- Paved or Partially Paved Lot
- Irregular Lot
Home Design
- Tudor Architecture
- Earth Berm
- Brick Exterior Construction
- Brick Foundation
- Block Foundation
- Concrete Perimeter Foundation
Interior Spaces
- 3,966 Sq Ft Home
- Ceiling Fan
- Wood Burning Fireplace
- Family Room with Fireplace
- 2 Fireplaces
- Living Room with Fireplace
- Dining Room
- Den
- Bonus Room
- Sun or Florida Room
- Home Gym
- Unfinished Attic
- Laundry Room
Kitchen
- Range
- Microwave
Flooring
- Carpet
- Vinyl
Bedrooms and Bathrooms
- 9 Bedrooms
- 9 Potential Bedrooms
- Main Floor Bedroom
- Fireplace in Primary Bedroom
Parking
- 9 Parking Spaces
- Driveway
- Off-Street Parking
Schools
- Greenman Elementary School
- Jefferson Middle School
- West Aurora High School
Utilities
- Forced Air Heating and Cooling System
- Heating System Uses Natural Gas
- 200+ Amp Service
Listing and Financial Details
- Homeowner Tax Exemptions
Map
Home Values in the Area
Average Home Value in this Area
Tax History
| Year | Tax Paid | Tax Assessment Tax Assessment Total Assessment is a certain percentage of the fair market value that is determined by local assessors to be the total taxable value of land and additions on the property. | Land | Improvement |
|---|---|---|---|---|
| 2024 | $9,654 | $137,114 | $14,657 | $122,457 |
| 2023 | $9,178 | $122,511 | $13,096 | $109,415 |
| 2022 | $8,978 | $111,780 | $11,949 | $99,831 |
| 2021 | $8,663 | $104,069 | $11,125 | $92,944 |
| 2020 | $8,547 | $96,664 | $10,333 | $86,331 |
| 2019 | $9,315 | $100,600 | $9,574 | $91,026 |
| 2018 | $7,177 | $77,392 | $8,856 | $68,536 |
| 2017 | $6,589 | $69,551 | $8,160 | $61,391 |
| 2016 | $5,611 | $58,400 | $6,995 | $51,405 |
| 2015 | -- | $51,823 | $6,015 | $45,808 |
| 2014 | -- | $49,585 | $5,528 | $44,057 |
| 2013 | -- | $55,226 | $5,282 | $49,944 |
Property History
| Date | Event | Price | List to Sale | Price per Sq Ft |
|---|---|---|---|---|
| 11/05/2025 11/05/25 | Price Changed | $595,000 | -4.8% | $150 / Sq Ft |
| 10/30/2025 10/30/25 | For Sale | $625,000 | -- | $158 / Sq Ft |
Purchase History
| Date | Type | Sale Price | Title Company |
|---|---|---|---|
| Interfamily Deed Transfer | -- | None Available | |
| Interfamily Deed Transfer | -- | First American Title | |
| Warranty Deed | $125,000 | Chicago Title Insurance Co | |
| Deed | $115,000 | -- | |
| Warranty Deed | $94,000 | -- | |
| Sheriffs Deed | -- | -- |
Mortgage History
| Date | Status | Loan Amount | Loan Type |
|---|---|---|---|
| Open | $127,000 | New Conventional | |
| Closed | $77,750 | New Conventional | |
| Previous Owner | $93,750 | New Conventional | |
| Previous Owner | $97,750 | No Value Available | |
| Closed | $10,000 | No Value Available |
Source: Midwest Real Estate Data (MRED)
MLS Number: 12505393
APN: 15-21-428-001
- 142-144 Woodlawn Ave
- 17 Blackhawk St
- 450 W Downer Place Unit C
- 222 Grand Ave
- 523 W Downer Place
- 208 Blackhawk St
- 211 Cedar St
- 932 W New York St
- 415 Blackhawk St
- 518 W Park Ave
- 441 N View St
- 324 Rosewood Ave
- 328 Rosewood Ave
- 142 S Lincoln Ave
- 168 S Lincoln Ave
- 519 N View St
- 332 S Broadway
- 400 Rosewood Ave
- 710 W Downer Place
- 310-312 Prairie St
- 160 S River St Unit 409
- 103 N View St Unit C
- 7 S Stolp Ave
- 19 N May St
- 305 N View St Unit 3
- 305 N View St Unit 2
- 557 Hardin Ave
- 220 E Downer Place
- 111 W Park Ave
- 534 Palace St
- 76 N 4th St Unit 76
- 72 N 4th St Unit 4
- 86 N 4th St Unit 1
- 130 Warren Ave
- 326 Superior St Unit 1
- 125 S Fordham Ave
- 609 North Ave
- 874 Foran Ln
- 192 N Smith St Unit 2
- 1154 Rathbone Ave
