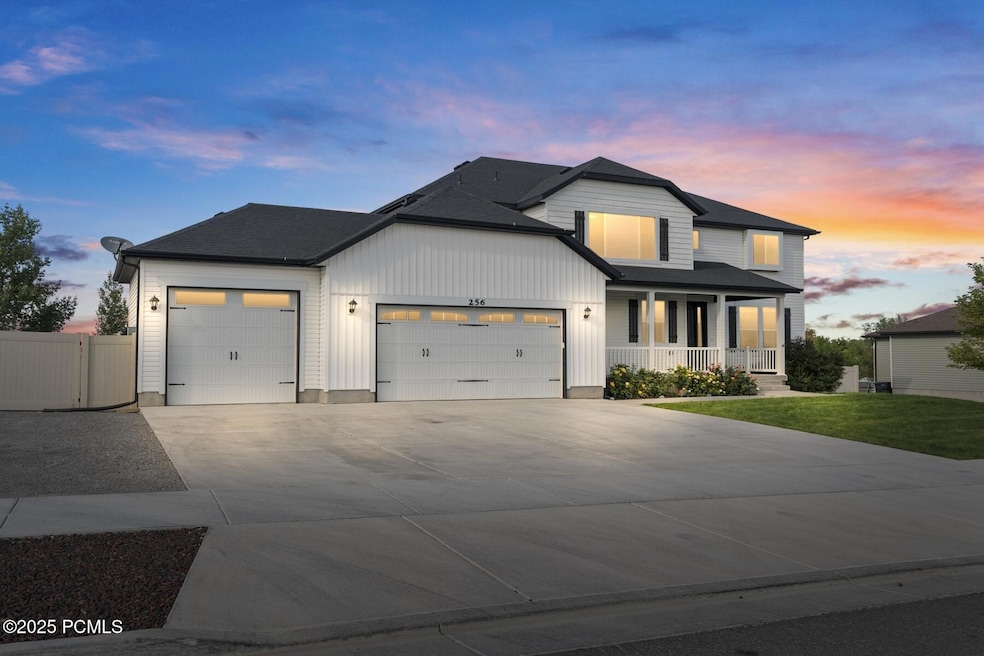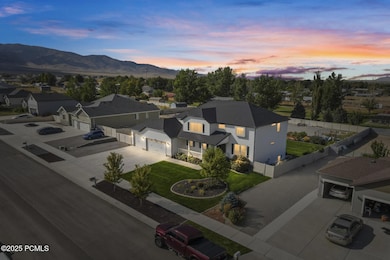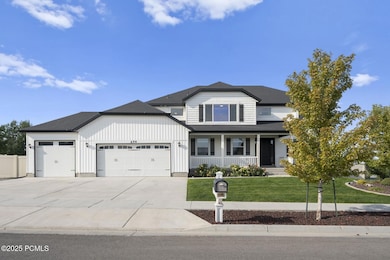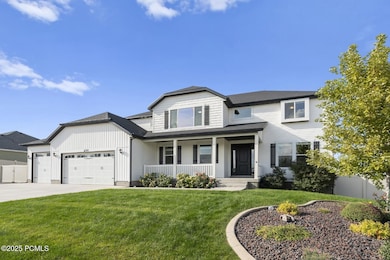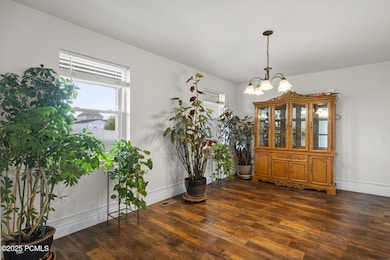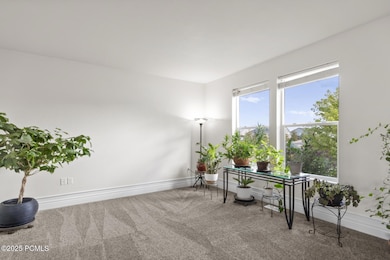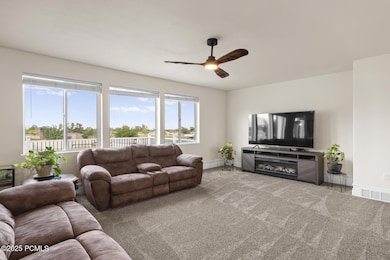256 W Pear St Grantsville, UT 84029
Estimated payment $4,260/month
Highlights
- Mountain View
- Vaulted Ceiling
- Loft
- Deck
- Traditional Architecture
- Great Room
About This Home
Bring everyone home for the holidays! The improved price reflects the beautifully finished mother-in-law basement and the landscaped yard with raised garden beds—features those brand-new builds just can't give you right away. With more than 4,500 sq ft of fully finished living space on a half-acre lot surrounded by 360 mountain views, this home offers room for everyone to gather in comfort and style. The walk-out basement lives like its own home! Complete with a full kitchen, living area, bedrooms, and an updated bath, perfect for guests or family who want their own space while visiting for the holidays. Outside, enjoy the new garden beds ready for spring planting, a dedicated RV pad with water and power hookups, and plenty of room for extra parking or toys. Inside, the main floor impresses with 9' ceilings, a spacious loft, 20' foyer, and both formal living and dining rooms. The kitchen features rustic knotty alder cabinetry, new granite counters, double convection ovens, a gas cooktop, two pantries, and an oversized island with seating. The master suite offers French doors, two closets, a soaking tub, separate shower, and dual vanities. Recent updates include new granite counters and sinks throughout, brand-new carpet on the main level, an updated basement bath, and a nearly new dishwasher. Additional features: 3-car garage with hot/cold water taps, blinds throughout, multiple TV hookups, USB outlets, doggie door, swing set, RV hookups, and one share of irrigation water. Livestock allowed with conditional city approval. Built by an Energy-Efficient Certified builder with 2x6 exterior walls, blown-in insulation, 95% efficient furnace, 50-gallon water heater, and NEST thermostat. Move-in ready, fully finished, and priced to shine for the season—this home truly has what new construction can't offer: space, comfort, and instant livability.
Home Details
Home Type
- Single Family
Est. Annual Taxes
- $4,629
Year Built
- Built in 2018
Lot Details
- 0.5 Acre Lot
- Partially Fenced Property
- Sloped Lot
- Sprinklers on Timer
Parking
- 3 Car Garage
- Garage Door Opener
Property Views
- Mountain
- Valley
Home Design
- Traditional Architecture
- Shingle Roof
- Asphalt Roof
- Aluminum Siding
- Concrete Perimeter Foundation
Interior Spaces
- 4,518 Sq Ft Home
- Vaulted Ceiling
- Ceiling Fan
- Great Room
- Family Room
- Dining Room
- Home Office
- Loft
- Laundry Room
- Basement
Kitchen
- Double Convection Oven
- Gas Range
- Microwave
- Dishwasher
- Kitchen Island
- Granite Countertops
- Disposal
Flooring
- Carpet
- Vinyl
Bedrooms and Bathrooms
- 7 Bedrooms | 1 Main Level Bedroom
- In-Law or Guest Suite
- Double Vanity
- Soaking Tub
Outdoor Features
- Deck
- Outdoor Storage
- Porch
Utilities
- Cooling Available
- Forced Air Heating System
- Heating System Uses Natural Gas
- Wall Furnace
- Baseboard Heating
- Programmable Thermostat
- Natural Gas Connected
- High Speed Internet
- Cable TV Available
Community Details
- No Home Owners Association
- Utah Area Subdivision
Listing and Financial Details
- Assessor Parcel Number 19-087-0-0302
Map
Home Values in the Area
Average Home Value in this Area
Tax History
| Year | Tax Paid | Tax Assessment Tax Assessment Total Assessment is a certain percentage of the fair market value that is determined by local assessors to be the total taxable value of land and additions on the property. | Land | Improvement |
|---|---|---|---|---|
| 2025 | $4,565 | $746,667 | $120,000 | $626,667 |
| 2024 | $4,629 | $377,951 | $66,000 | $311,951 |
| 2023 | $4,629 | $418,775 | $66,000 | $352,775 |
| 2022 | $2,719 | $250,250 | $56,375 | $193,875 |
| 2021 | $3,334 | $250,250 | $56,375 | $193,875 |
| 2020 | $3,443 | $455,000 | $102,500 | $352,500 |
| 2019 | $3,268 | $421,870 | $60,000 | $361,870 |
| 2018 | $897 | $60,000 | $60,000 | $0 |
| 2017 | $0 | $0 | $0 | $0 |
Property History
| Date | Event | Price | List to Sale | Price per Sq Ft |
|---|---|---|---|---|
| 10/08/2025 10/08/25 | Price Changed | $735,000 | -2.0% | $163 / Sq Ft |
| 09/24/2025 09/24/25 | Price Changed | $750,000 | -1.3% | $166 / Sq Ft |
| 09/08/2025 09/08/25 | For Sale | $760,000 | -- | $168 / Sq Ft |
Purchase History
| Date | Type | Sale Price | Title Company |
|---|---|---|---|
| Warranty Deed | -- | Sutherland Title Company |
Mortgage History
| Date | Status | Loan Amount | Loan Type |
|---|---|---|---|
| Open | $309,000 | New Conventional |
Source: Park City Board of REALTORS®
MLS Number: 12504033
APN: 19-087-0-0302
- 445 S Hinckley Rd Unit 309
- 349 Belaire Cir
- 366 Belaire Cir
- 360 Belaire Cir
- 346 W Durfee St
- 418 S Cardon Ridge Way
- 421 W Domain Ln
- 239 W Plum St
- 214 W Williams Ln
- 464 S Trejo Ridge Rd
- 278 S Hale St
- 111 S Jodi Ln
- 347 W Williams Ln Unit 430
- 2050 Farmhouse Plan at Northstar Ranch
- Portland Plan at Northstar Ranch
- 1550 Farmhouse Plan at Northstar Ranch
- 3000 Traditional Plan at Northstar Ranch
- 1700 Farmhouse Plan at Northstar Ranch
- Montclair Traditional Plan at Northstar Ranch
- 1425 Craftsman Plan at Northstar Ranch
- 283 W Clark St
- 37 N Wayne Way
- 358 S Wrangler Ct Unit ID1250673P
- 5718 N Osprey Dr
- 1252 N 680 W
- 1241 W Lexington Greens Dr
- 837 N Marble Rd
- 291 Beach Tree Ln
- 1837 N Berra Blvd
- 521 W 400 N
- 404 W 630 St N
- 384 W 630 St N
- 137 Stern Ct
- 962 N 210 W
- 273 Interlochen Ln
- 134 Lakeview
- 1838 N Patchwork Ave
- 389 S 360 W
- 152 E 870 N
- 57 W Vine St
