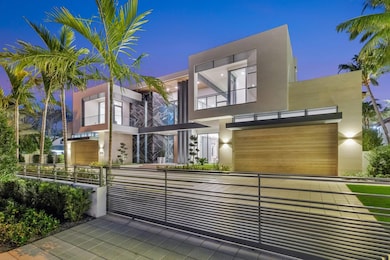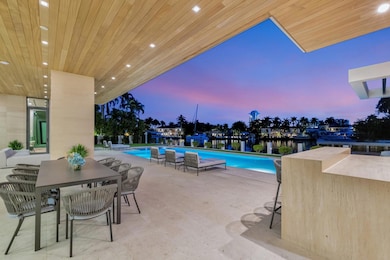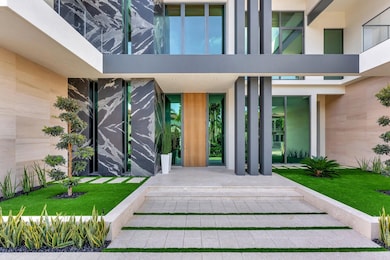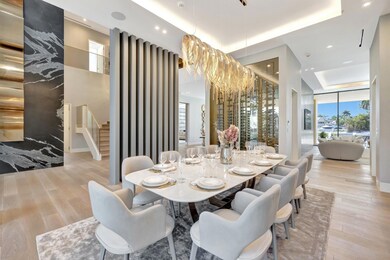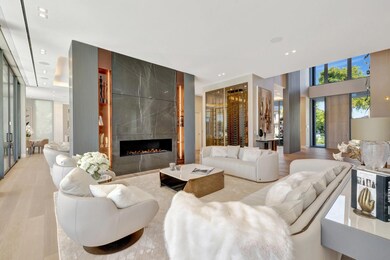2560 Del Lago Dr Fort Lauderdale, FL 33316
Harbor Beach NeighborhoodEstimated payment $191,404/month
Highlights
- 110 Feet of Waterfront
- Home Theater
- Private Pool
- Harbordale Elementary School Rated A-
- New Construction
- Gated Community
About This Home
One of the newest Estates to be completed in guard-house gated & private Surf Club, Harbor Beach ! 110 ft deep-water dockage, open panoramic views on wide turning basin & premier Del Lago address. Stunning Coastal Modern collaboration by Randall Stofft/Sarkela Corp/professional interior design & furnished by Italian D-Editors. Built to highest custom standards with extraordinary detailing & materials throughout. Floorplan focus on open concept living, Chef's kitchen & separate prep/caterers kitchen, expansive club/media room, elegant formal dining area & first level VIP suite. Ultra-luxurious primary suite with dual spa-style baths & separate completed custom closets. Spacious bedrooms & second VIP suite, incredible views from many rooms, private resort style pool. Lift compatible garages.
Home Details
Home Type
- Single Family
Est. Annual Taxes
- $62,333
Year Built
- Built in 2025 | New Construction
Lot Details
- 0.38 Acre Lot
- 110 Feet of Waterfront
- North Facing Home
- Property is zoned RS-4.4
Parking
- 4 Car Attached Garage
- Driveway
Home Design
- Flat Roof Shape
- Tile Roof
Interior Spaces
- 8,725 Sq Ft Home
- 2-Story Property
- Elevator
- Great Room
- Family Room
- Sitting Room
- Home Theater
- Utility Room
- Laundry Room
- Marble Flooring
- Canal Views
Bedrooms and Bathrooms
- 6 Bedrooms | 1 Main Level Bedroom
- Dual Sinks
- Separate Shower in Primary Bathroom
Outdoor Features
- Private Pool
- No Fixed Bridges
- Canal Access
- Outdoor Grill
Utilities
- Central Heating and Cooling System
Community Details
- Del Lago Isle 42 2 B Subdivision
- Gated Community
Listing and Financial Details
- Assessor Parcel Number 504213140351
Map
Home Values in the Area
Average Home Value in this Area
Tax History
| Year | Tax Paid | Tax Assessment Tax Assessment Total Assessment is a certain percentage of the fair market value that is determined by local assessors to be the total taxable value of land and additions on the property. | Land | Improvement |
|---|---|---|---|---|
| 2025 | $67,584 | $3,630,000 | $3,630,000 | -- |
| 2024 | $62,333 | $3,630,000 | $3,630,000 | -- |
| 2023 | $62,333 | $3,300,000 | $3,300,000 | $0 |
| 2022 | $68,053 | $3,642,350 | $1,485,000 | $2,157,350 |
| 2021 | $42,462 | $2,300,400 | $0 | $0 |
| 2020 | $41,656 | $2,268,640 | $0 | $0 |
| 2019 | $40,755 | $2,217,640 | $0 | $0 |
| 2018 | $39,009 | $2,176,300 | $0 | $0 |
| 2017 | $38,867 | $2,131,540 | $0 | $0 |
| 2016 | $39,243 | $2,087,700 | $0 | $0 |
| 2015 | $40,072 | $2,073,190 | $0 | $0 |
| 2014 | $40,489 | $2,056,740 | $0 | $0 |
| 2013 | -- | $2,026,350 | $1,122,000 | $904,350 |
Property History
| Date | Event | Price | Change | Sq Ft Price |
|---|---|---|---|---|
| 01/27/2025 01/27/25 | For Sale | $34,950,000 | +565.7% | $4,006 / Sq Ft |
| 01/28/2022 01/28/22 | Sold | $5,250,000 | -12.4% | $1,032 / Sq Ft |
| 12/31/2021 12/31/21 | For Sale | $5,995,000 | -- | $1,178 / Sq Ft |
Purchase History
| Date | Type | Sale Price | Title Company |
|---|---|---|---|
| Deed | $5,250,000 | Hark Yon Marmor Pllc | |
| Quit Claim Deed | $10,000 | -- |
Mortgage History
| Date | Status | Loan Amount | Loan Type |
|---|---|---|---|
| Previous Owner | $250,000 | Credit Line Revolving | |
| Previous Owner | $250,000 | Credit Line Revolving |
Source: BeachesMLS (Greater Fort Lauderdale)
MLS Number: F10483159
APN: 50-42-13-14-0351
- 2520 Del Lago Dr
- 2561 Lucille Dr
- 1400 W Lake Dr
- 2501 Del Lago Dr
- 51 Isla Bahia Dr
- 22 Isla Bahia Dr
- 23 Isla Bahia Dr
- 2519 Lucille Dr
- 2455 Del Lago Dr
- 68 Isla Bahia Dr
- 70 Isla Bahia Dr
- 84 Isla Bahia Dr
- 8 Isla Bahia Dr
- 2500 Mercedes Dr
- 1236 E Lake Dr
- 1518 E Lake Dr
- 1308 Seabreeze Blvd
- 1 Isla Bahia Dr
- 1206 E Lake Dr
- 2241 SE 17th St Unit 703
- 1313 E Lake Dr
- 12 Isla Bahia Dr
- 1511 E Lake Dr
- 1643 Seabreeze Blvd
- 2311 SE 17th St Unit 202
- 1401 S Ocean Dr
- 1635 Seabreeze Blvd
- 1627 Seabreeze Blvd
- 3055 Harbor Dr Unit 1603
- 3055 Harbor Dr Unit 1703
- 2424 SE 17th St Unit 106
- 2424 SE 17th St Unit 314
- 2424 SE 17th St Unit 215
- 2424 SE 17th St Unit 204
- 2424 SE 17th St Unit 307
- 2424 SE 17th St Unit 114
- 2424 SE 17th St Unit 305
- 1430 S Ocean Dr
- 1700 Marietta Dr
- 3000 Holiday Dr Unit 1605


