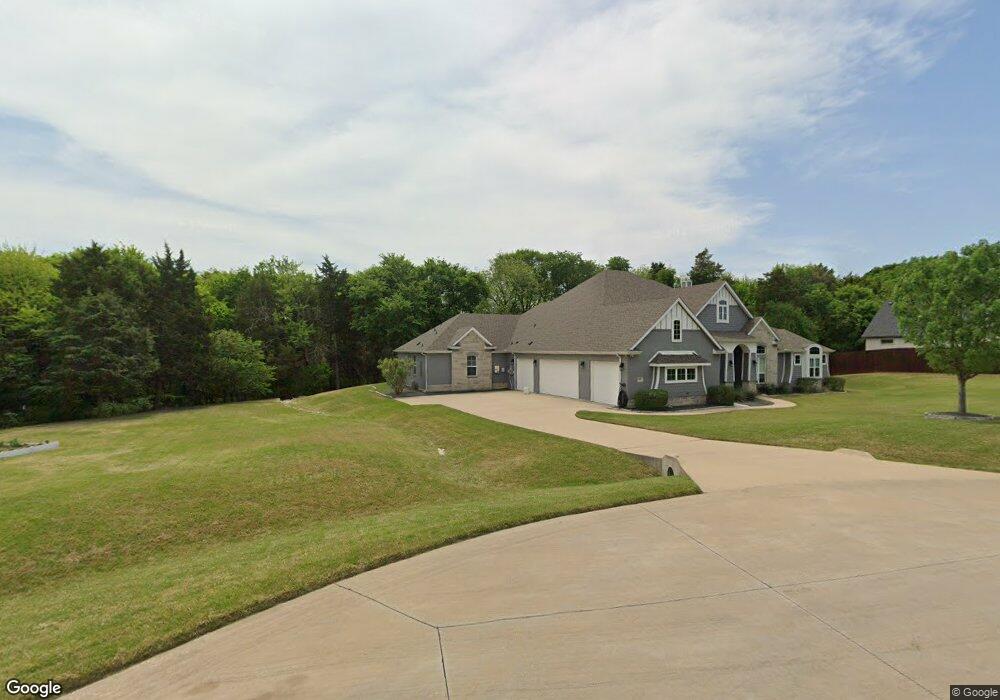2560 Kimberly Ct Midlothian, TX 76065
Estimated Value: $807,034 - $845,000
3
Beds
2
Baths
4,055
Sq Ft
$204/Sq Ft
Est. Value
About This Home
This home is located at 2560 Kimberly Ct, Midlothian, TX 76065 and is currently estimated at $826,017, approximately $203 per square foot. 2560 Kimberly Ct is a home with nearby schools including Dolores McClatchey El, Walnut Grove Middle School, and Midlothian Heritage High School.
Ownership History
Date
Name
Owned For
Owner Type
Purchase Details
Closed on
Sep 17, 2018
Sold by
J Houston Homes Llc
Bought by
Pogue Paul Joseph and Pogue Gwendolyn Ann
Current Estimated Value
Home Financials for this Owner
Home Financials are based on the most recent Mortgage that was taken out on this home.
Original Mortgage
$412,005
Outstanding Balance
$253,703
Interest Rate
4.5%
Mortgage Type
New Conventional
Estimated Equity
$572,314
Purchase Details
Closed on
Sep 8, 2017
Sold by
Jhh Property Acquisition Services Llc
Bought by
J Houston Homes Llc
Home Financials for this Owner
Home Financials are based on the most recent Mortgage that was taken out on this home.
Original Mortgage
$125,100
Interest Rate
3.93%
Mortgage Type
Credit Line Revolving
Create a Home Valuation Report for This Property
The Home Valuation Report is an in-depth analysis detailing your home's value as well as a comparison with similar homes in the area
Home Values in the Area
Average Home Value in this Area
Purchase History
| Date | Buyer | Sale Price | Title Company |
|---|---|---|---|
| Pogue Paul Joseph | -- | None Available | |
| J Houston Homes Llc | -- | Town Square Title |
Source: Public Records
Mortgage History
| Date | Status | Borrower | Loan Amount |
|---|---|---|---|
| Open | Pogue Paul Joseph | $412,005 | |
| Previous Owner | J Houston Homes Llc | $125,100 |
Source: Public Records
Tax History Compared to Growth
Tax History
| Year | Tax Paid | Tax Assessment Tax Assessment Total Assessment is a certain percentage of the fair market value that is determined by local assessors to be the total taxable value of land and additions on the property. | Land | Improvement |
|---|---|---|---|---|
| 2025 | $8,146 | $758,826 | -- | -- |
| 2024 | $8,146 | $689,842 | -- | -- |
| 2023 | $8,146 | $627,129 | $0 | $0 |
| 2022 | $9,635 | $570,117 | $0 | $0 |
| 2021 | $9,282 | $518,288 | $108,000 | $410,288 |
| 2020 | $10,006 | $518,288 | $103,800 | $414,488 |
| 2019 | $10,254 | $510,002 | $0 | $0 |
| 2018 | $939 | $46,200 | $46,200 | $0 |
| 2017 | $791 | $38,500 | $38,500 | $0 |
| 2016 | $652 | $31,730 | $0 | $0 |
Source: Public Records
Map
Nearby Homes
- 7430 Woodstream Rd
- The Peyton Plan at Winding Creek
- The Landry Plan at Winding Creek
- The Tiffany Plan at Winding Creek
- The Blaire Plan at Winding Creek
- The Carley Plan at Winding Creek
- The Luke Plan at Winding Creek
- The Carter Plan at Winding Creek
- The Avery Plan at Winding Creek
- The Kellyn Plan at Winding Creek
- The Colin Plan at Winding Creek
- The Aubrey Plan at Winding Creek
- The Magnolia Plan at Winding Creek
- The Finley Plan at Winding Creek
- The Rhett Plan at Winding Creek
- The Nathan Plan at Winding Creek
- 7030 Brooke Blvd
- 2770 Fireside Dr
- TBD Bryson Ln
- 7251 Misty Glen
- 2540 Kimberly Ct
- 2530 Kimberly Ct
- 2551 Kimberly Ct
- 2570 Kimberly Ct
- 2570 Kimberly Ct
- 2561 Kimberly Ct
- 2520 Kimberly Ct
- 2571 Kimberly Ct
- 2541 Kimberly Ct
- 2531 Kimberly Ct
- 7241 Brooke Blvd
- 2330 Kimberly Ln
- 2521 Kimberly Ct
- 7231 Brooke Blvd
- 7420 Woodstream Rd
- 7260 Brooke Blvd
- 7221 Brooke Blvd
- 2511 Creek Crossing Ln
- 7831 Clark Ct
- 7240 Woodstream Rd
