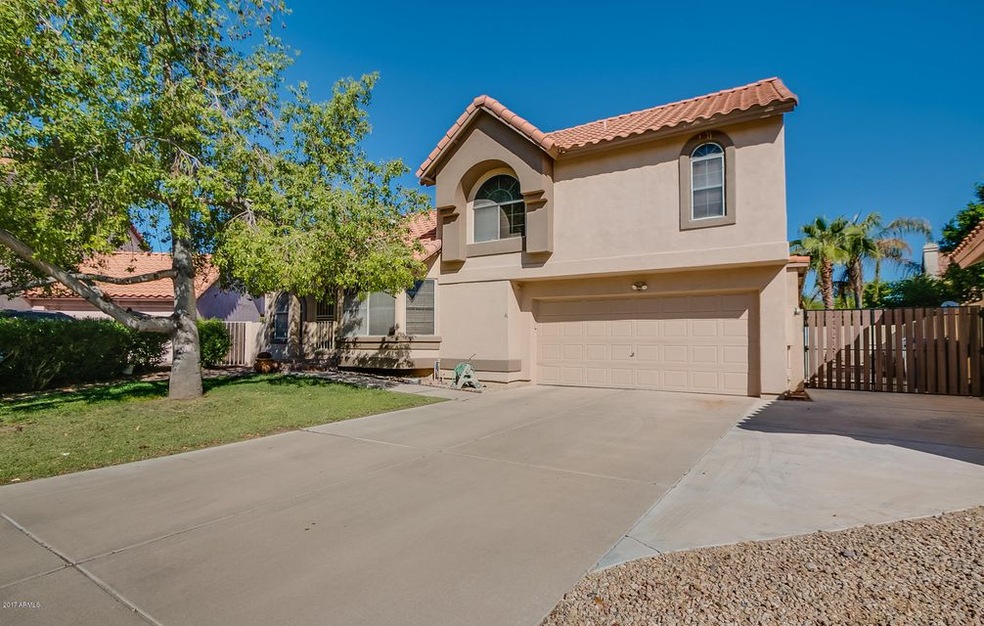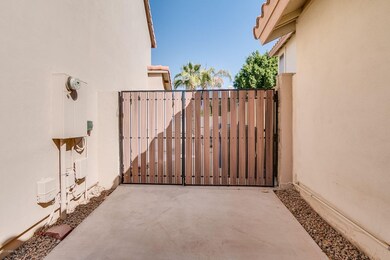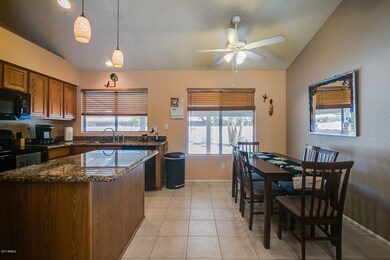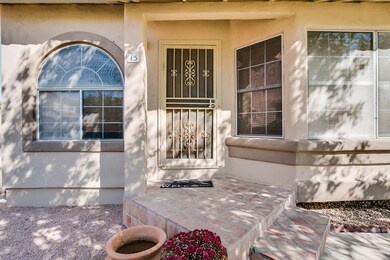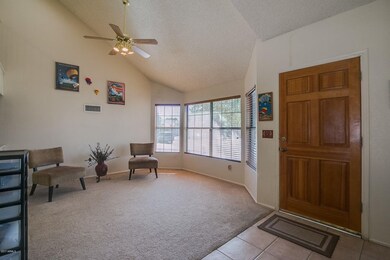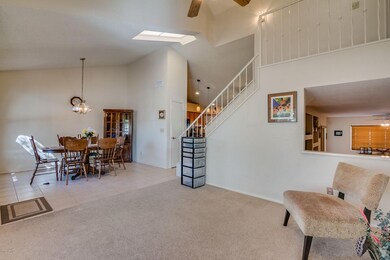
2560 N Lindsay Rd Unit 15 Mesa, AZ 85213
Rancho de Arboleda NeighborhoodHighlights
- Private Pool
- RV Gated
- Vaulted Ceiling
- Hermosa Vista Elementary School Rated A-
- Contemporary Architecture
- Wood Flooring
About This Home
As of July 2023Wonderful 5 bedroom, 4 bathroom home with many upgrades. Kitchen is upgraded. Rear yard has a newer pebble-tec finish on the pool, and a nice grassy area, in the huge pie-shaped rear yard. Fruit trees and dog-run / garden area to one side. Two-car garage with extra concrete parking and an RV gate. Large (inside-pie-shaped) corner lot with extended patio cover. Near freeways, restaurants and schools.
Last Agent to Sell the Property
Ian Katzman
Connect Realty.com Inc. License #SA583642000 Listed on: 09/25/2017
Home Details
Home Type
- Single Family
Est. Annual Taxes
- $2,080
Year Built
- Built in 1989
Lot Details
- 9,225 Sq Ft Lot
- Block Wall Fence
- Corner Lot
- Front Yard Sprinklers
- Grass Covered Lot
HOA Fees
- $79 Monthly HOA Fees
Parking
- 2 Car Direct Access Garage
- 3 Open Parking Spaces
- Garage Door Opener
- RV Gated
Home Design
- Contemporary Architecture
- Wood Frame Construction
- Tile Roof
- Stucco
Interior Spaces
- 2,720 Sq Ft Home
- 2-Story Property
- Wet Bar
- Vaulted Ceiling
- Ceiling Fan
- 1 Fireplace
- Double Pane Windows
- Finished Basement
Kitchen
- Eat-In Kitchen
- Breakfast Bar
- Built-In Microwave
- Granite Countertops
Flooring
- Wood
- Carpet
- Tile
Bedrooms and Bathrooms
- 5 Bedrooms
- Primary Bathroom is a Full Bathroom
- 4 Bathrooms
- Dual Vanity Sinks in Primary Bathroom
Pool
- Private Pool
- Fence Around Pool
Outdoor Features
- Covered Patio or Porch
- Outdoor Storage
- Playground
Location
- Property is near a bus stop
Schools
- Hermosa Vista Elementary School
- Stapley Junior High School
- Mountain View High School
Utilities
- Refrigerated Cooling System
- Zoned Heating
- Cable TV Available
Listing and Financial Details
- Tax Lot 15
- Assessor Parcel Number 141-05-023
Community Details
Overview
- Association fees include ground maintenance, street maintenance
- Madera De La Mesa Association, Phone Number (480) 422-0888
- Madera De La Mesa Lot 1 74 Tr A I Subdivision
Recreation
- Bike Trail
Ownership History
Purchase Details
Home Financials for this Owner
Home Financials are based on the most recent Mortgage that was taken out on this home.Purchase Details
Purchase Details
Purchase Details
Home Financials for this Owner
Home Financials are based on the most recent Mortgage that was taken out on this home.Purchase Details
Purchase Details
Home Financials for this Owner
Home Financials are based on the most recent Mortgage that was taken out on this home.Purchase Details
Home Financials for this Owner
Home Financials are based on the most recent Mortgage that was taken out on this home.Purchase Details
Home Financials for this Owner
Home Financials are based on the most recent Mortgage that was taken out on this home.Purchase Details
Purchase Details
Purchase Details
Purchase Details
Similar Homes in Mesa, AZ
Home Values in the Area
Average Home Value in this Area
Purchase History
| Date | Type | Sale Price | Title Company |
|---|---|---|---|
| Warranty Deed | $570,500 | Title Alliance Elite Agency | |
| Quit Claim Deed | -- | -- | |
| Quit Claim Deed | -- | None Available | |
| Quit Claim Deed | -- | None Available | |
| Quit Claim Deed | -- | None Available | |
| Interfamily Deed Transfer | -- | Precision Title Agency Inc | |
| Interfamily Deed Transfer | -- | Precision Title Agency Inc | |
| Warranty Deed | $353,000 | Precision Title Agency Inc | |
| Interfamily Deed Transfer | -- | None Available | |
| Interfamily Deed Transfer | -- | None Available | |
| Interfamily Deed Transfer | -- | None Available | |
| Interfamily Deed Transfer | -- | None Available |
Mortgage History
| Date | Status | Loan Amount | Loan Type |
|---|---|---|---|
| Open | $541,975 | New Conventional | |
| Previous Owner | $322,000 | New Conventional | |
| Previous Owner | $320,336 | FHA | |
| Previous Owner | $323,000 | New Conventional | |
| Previous Owner | $96,400 | Unknown |
Property History
| Date | Event | Price | Change | Sq Ft Price |
|---|---|---|---|---|
| 07/12/2023 07/12/23 | Sold | $570,500 | -0.8% | $213 / Sq Ft |
| 06/13/2023 06/13/23 | Pending | -- | -- | -- |
| 04/05/2023 04/05/23 | Price Changed | $575,000 | -4.2% | $214 / Sq Ft |
| 03/22/2023 03/22/23 | For Sale | $600,000 | +70.0% | $224 / Sq Ft |
| 11/13/2017 11/13/17 | Sold | $353,000 | -1.1% | $130 / Sq Ft |
| 10/10/2017 10/10/17 | Pending | -- | -- | -- |
| 09/25/2017 09/25/17 | For Sale | $357,000 | -- | $131 / Sq Ft |
Tax History Compared to Growth
Tax History
| Year | Tax Paid | Tax Assessment Tax Assessment Total Assessment is a certain percentage of the fair market value that is determined by local assessors to be the total taxable value of land and additions on the property. | Land | Improvement |
|---|---|---|---|---|
| 2025 | $2,472 | $29,281 | -- | -- |
| 2024 | $2,500 | $27,887 | -- | -- |
| 2023 | $2,500 | $43,330 | $8,660 | $34,670 |
| 2022 | $2,446 | $33,280 | $6,650 | $26,630 |
| 2021 | $2,505 | $32,680 | $6,530 | $26,150 |
| 2020 | $2,471 | $29,870 | $5,970 | $23,900 |
| 2019 | $2,292 | $28,300 | $5,660 | $22,640 |
| 2018 | $2,186 | $26,150 | $5,230 | $20,920 |
| 2017 | $2,119 | $26,760 | $5,350 | $21,410 |
| 2016 | $2,080 | $24,220 | $4,840 | $19,380 |
| 2015 | $1,961 | $22,920 | $4,580 | $18,340 |
Agents Affiliated with this Home
-
Carol A. Royse

Seller's Agent in 2023
Carol A. Royse
Your Home Sold Guaranteed Realty
(480) 576-4555
3 in this area
953 Total Sales
-
Nicole Moreno

Buyer's Agent in 2023
Nicole Moreno
West USA Realty
(602) 619-0067
1 in this area
50 Total Sales
-
I
Seller's Agent in 2017
Ian Katzman
Connect Realty.com Inc.
-
Kristen Sweeney

Buyer's Agent in 2017
Kristen Sweeney
eXp Realty
(602) 320-9167
24 Total Sales
Map
Source: Arizona Regional Multiple Listing Service (ARMLS)
MLS Number: 5665034
APN: 141-05-023
- 2640 E Mallory St
- 2625 N 24th St Unit 36
- 2625 N 24th St Unit 15
- 2625 N 24th St Unit 22
- 2625 N 24th St Unit 13
- 2356 N Glenview
- 2321 N Glenview
- 2863 E Mallory St
- 2940 E Norwood St
- 2332 E Nora St
- 2405 E Lynwood Cir
- 2328 N Roca
- 2317 E Lynwood St
- 2741 E Odessa St
- 3016 N Glenview
- 2528 E Mckellips Rd Unit 146
- 2528 E Mckellips Rd Unit 74
- 3058 E Nance St
- 2753 E Kenwood St
- 2149 E Hermosa Vista Dr
