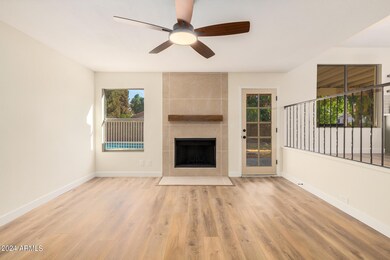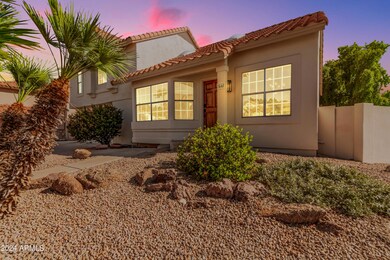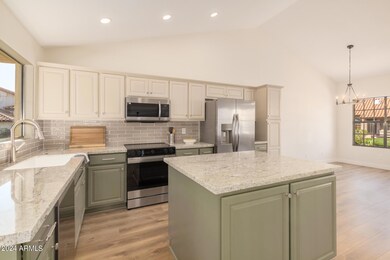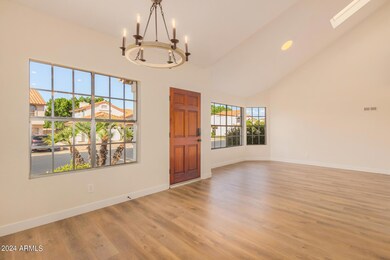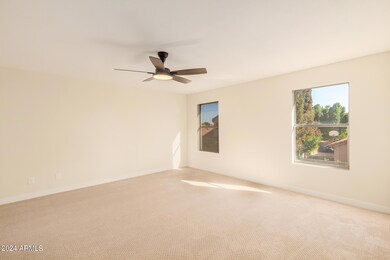
2560 N Lindsay Rd Unit 66 Mesa, AZ 85213
Rancho de Arboleda NeighborhoodHighlights
- Play Pool
- RV Gated
- Two Primary Bathrooms
- Hermosa Vista Elementary School Rated A-
- Gated Parking
- Vaulted Ceiling
About This Home
As of February 2025SELLER IS OFFERING BUYER CONCESSIONS with a competitive offer!! This beautifully remodeled 4-bed, 3-bath home in Mesa is a must-see! Designed by the renowned Maverick Design, the home boasts modern elegance throughout. The primary bathroom is a true showstopper with a brand-new floor-to-ceiling tiled walk-in shower, featuring double shower heads for a spa-like experience. The spacious kitchen is perfect for the home chef, complete with new stainless steel appliances and stunning granite countertops. Downstairs, the finished basement offers a private retreat with its own bedroom and full bathroom. The home is outfitted with new luxury vinyl floors and upgraded baseboards, adding a touch of sophistication. Two brand-new HVAC systems ensure year-round comfort!!
Last Agent to Sell the Property
Avenew Realty Inc License #BR639316000 Listed on: 11/30/2024
Home Details
Home Type
- Single Family
Est. Annual Taxes
- $2,036
Year Built
- Built in 1989
Lot Details
- 6,718 Sq Ft Lot
- Private Streets
- Desert faces the front and back of the property
- Block Wall Fence
- Corner Lot
- Sprinklers on Timer
- Private Yard
- Grass Covered Lot
HOA Fees
- $86 Monthly HOA Fees
Parking
- 2 Car Garage
- 3 Open Parking Spaces
- Garage Door Opener
- Gated Parking
- RV Gated
Home Design
- Wood Frame Construction
- Tile Roof
- Stucco
Interior Spaces
- 2,151 Sq Ft Home
- 2-Story Property
- Vaulted Ceiling
- Skylights
- Gas Fireplace
- Finished Basement
- Partial Basement
Kitchen
- Eat-In Kitchen
- Built-In Microwave
- Kitchen Island
- Granite Countertops
Flooring
- Carpet
- Vinyl
Bedrooms and Bathrooms
- 4 Bedrooms
- Primary Bedroom on Main
- Two Primary Bathrooms
- Primary Bathroom is a Full Bathroom
- 3 Bathrooms
- Dual Vanity Sinks in Primary Bathroom
Outdoor Features
- Play Pool
- Covered patio or porch
Schools
- Hermosa Vista Elementary School
- Stapley Junior High School
- Mountain View High School
Utilities
- Central Air
- Heating Available
Community Details
- Association fees include street maintenance
- Trestle Management Association, Phone Number (480) 899-1425
- Madera De La Mesa Lot 1 74 Tr A I Subdivision, Basement Floorplan
Listing and Financial Details
- Tax Lot 66
- Assessor Parcel Number 141-05-074
Ownership History
Purchase Details
Home Financials for this Owner
Home Financials are based on the most recent Mortgage that was taken out on this home.Purchase Details
Home Financials for this Owner
Home Financials are based on the most recent Mortgage that was taken out on this home.Purchase Details
Purchase Details
Home Financials for this Owner
Home Financials are based on the most recent Mortgage that was taken out on this home.Similar Homes in Mesa, AZ
Home Values in the Area
Average Home Value in this Area
Purchase History
| Date | Type | Sale Price | Title Company |
|---|---|---|---|
| Warranty Deed | $584,900 | Fidelity National Title Agency | |
| Warranty Deed | $500,000 | Lawyers Title Of Arizona | |
| Interfamily Deed Transfer | -- | -- | |
| Warranty Deed | $151,900 | First American Title |
Mortgage History
| Date | Status | Loan Amount | Loan Type |
|---|---|---|---|
| Open | $467,920 | New Conventional | |
| Previous Owner | $115,324 | New Conventional | |
| Previous Owner | $26,685 | Credit Line Revolving | |
| Previous Owner | $121,500 | New Conventional |
Property History
| Date | Event | Price | Change | Sq Ft Price |
|---|---|---|---|---|
| 02/12/2025 02/12/25 | Sold | $584,900 | 0.0% | $272 / Sq Ft |
| 01/09/2025 01/09/25 | Price Changed | $584,900 | -0.8% | $272 / Sq Ft |
| 12/12/2024 12/12/24 | Price Changed | $589,900 | -1.7% | $274 / Sq Ft |
| 11/30/2024 11/30/24 | For Sale | $599,900 | +20.0% | $279 / Sq Ft |
| 03/29/2024 03/29/24 | Sold | $500,000 | -8.3% | $232 / Sq Ft |
| 03/22/2024 03/22/24 | Pending | -- | -- | -- |
| 03/22/2024 03/22/24 | For Sale | $545,000 | -- | $253 / Sq Ft |
Tax History Compared to Growth
Tax History
| Year | Tax Paid | Tax Assessment Tax Assessment Total Assessment is a certain percentage of the fair market value that is determined by local assessors to be the total taxable value of land and additions on the property. | Land | Improvement |
|---|---|---|---|---|
| 2025 | $2,375 | $23,893 | -- | -- |
| 2024 | $2,036 | $22,756 | -- | -- |
| 2023 | $2,036 | $37,230 | $7,440 | $29,790 |
| 2022 | $1,992 | $28,820 | $5,760 | $23,060 |
| 2021 | $2,041 | $27,960 | $5,590 | $22,370 |
| 2020 | $2,013 | $25,610 | $5,120 | $20,490 |
| 2019 | $1,867 | $23,950 | $4,790 | $19,160 |
| 2018 | $1,781 | $22,230 | $4,440 | $17,790 |
| 2017 | $1,726 | $22,610 | $4,520 | $18,090 |
| 2016 | $1,694 | $20,420 | $4,080 | $16,340 |
| 2015 | $1,598 | $19,200 | $3,840 | $15,360 |
Agents Affiliated with this Home
-
T
Seller's Agent in 2025
Trisha Carroll
Avenew Realty Inc
-
T
Buyer's Agent in 2025
Teri Hunter
LPT Realty, LLC
-
L
Seller's Agent in 2024
Lisa Knowles
West USA Realty
-
B
Buyer's Agent in 2024
Blake Keathley
Roam Brokerage
Map
Source: Arizona Regional Multiple Listing Service (ARMLS)
MLS Number: 6792317
APN: 141-05-074
- 2640 E Mallory St
- 2625 N 24th St Unit 36
- 2625 N 24th St Unit 15
- 2625 N 24th St Unit 22
- 2625 N 24th St Unit 13
- 2457 E Melrose St
- 2716 N Kristen
- 2356 N Glenview
- 2321 N Glenview
- 2940 E Norwood St
- 2332 E Nora St
- 2405 E Lynwood Cir
- 2328 N Roca
- 2911 E Leland St
- 2317 E Lynwood St
- 2741 E Odessa St
- 3016 N Glenview
- 3054 E Norwood St
- 3060 E Menlo St
- 2528 E Mckellips Rd Unit 146


