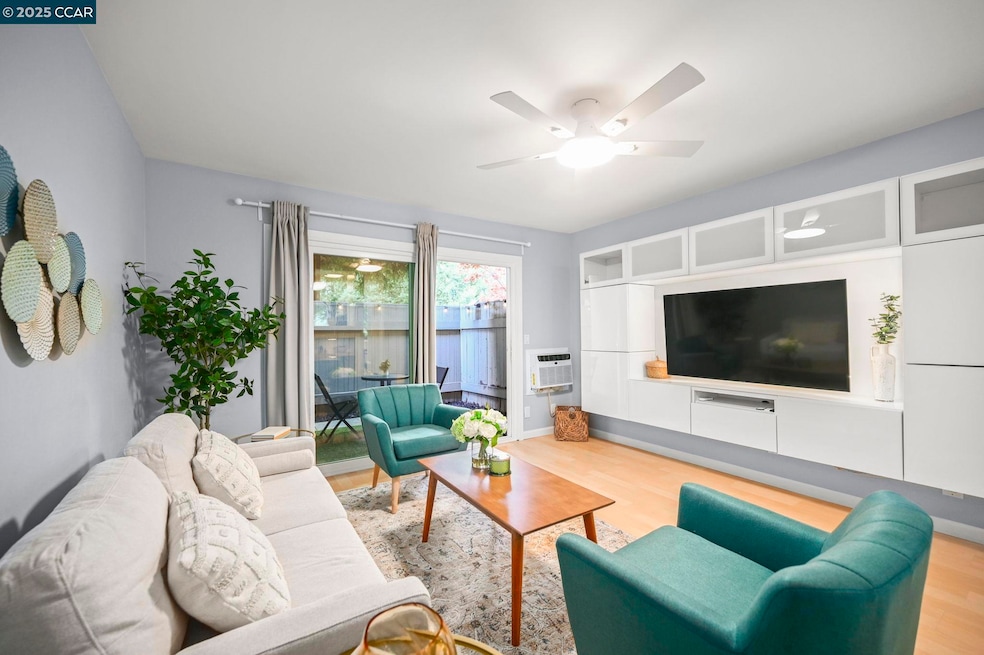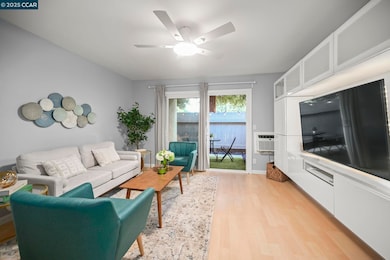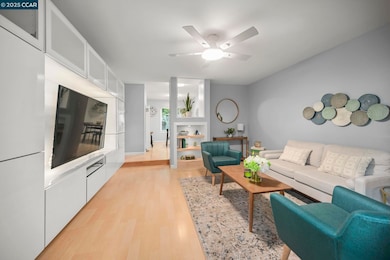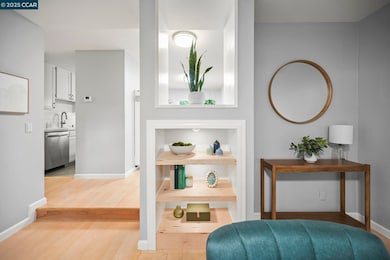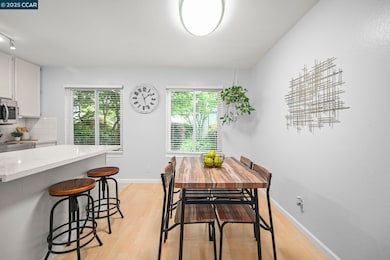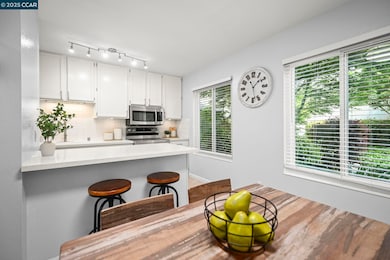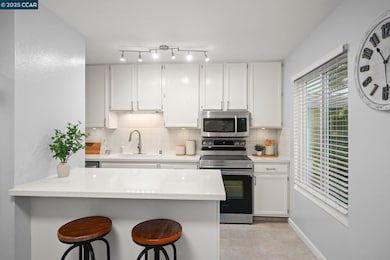2560 Walnut Blvd Unit 3 Walnut Creek, CA 94596
Howe Homestead NeighborhoodHighlights
- In Ground Pool
- Clubhouse
- Fireplace
- Indian Valley Elementary School Rated A-
- Solid Surface Countertops
- Cooling System Mounted To A Wall/Window
About This Home
This property is for a 6 month or 1 year lease at $2500/month. Welcome to this beautiful 1-bedroom, 1-bathroom condo in the Walnut Creek area. With light laminate flooring throughout, this home offers a welcoming atmosphere. The kitchen has been thoughtfully updated with white-painted cabinets, quartz countertops, and stainless steel appliances. The kitchen opens to the dining area, creating a great space for both everyday meals & entertaining guests. The living room is designed for comfort, featuring an entertainment center that adds a touch of style. The bedroom includes a mirrored closet custom with shelving & drawers, providing storage space. The updated bathroom features laminate flooring, a quartz surface surrounding the bathtub, a newer vanity & light fixture. For added convenience, dimmer lights in the hallway allow you to easily adjust the ambiance. Unit features dual-pane windows, & a newer wall AC unit. Outside, you'll enjoy additional storage in an exterior closet & patio area. The community offers a pool, community laundry space, clubhouse, & one designated carport. Water and trash are included. Please note, photos are from when the home was previously furnished/staged.
Condo Details
Home Type
- Condominium
Est. Annual Taxes
- $4,626
Year Built
- Built in 1970
Home Design
- Slab Foundation
- Stucco
Interior Spaces
- 1-Story Property
- Fireplace
- Laminate Flooring
Kitchen
- Free-Standing Range
- Microwave
- Solid Surface Countertops
Bedrooms and Bathrooms
- 1 Bedroom
- 1 Full Bathroom
Parking
- Carport
- Guest Parking
- Off-Street Parking
Pool
- In Ground Pool
Utilities
- Cooling System Mounted To A Wall/Window
- Wall Furnace
Community Details
Overview
- Property has a Home Owners Association
- Association fees include common area maintenance, exterior maintenance, trash, water/sewer
- Association Phone (925) 746-0542
- Walnut Park Subdivision
Amenities
- Clubhouse
- Laundry Facilities
Recreation
- Community Pool
Pet Policy
- Limit on the number of pets
Map
Source: Contra Costa Association of REALTORS®
MLS Number: 41116518
APN: 179-280-003-7
- 1241 Homestead Ave Unit 206
- 249 Haleena Place
- 245 Haleena Place
- 247 Haleena Place
- 251 Haleena Place
- 259 Haleena Place
- 46 Sierra Ln
- 1743 Carmel Dr Unit 9
- 150 Sharene Ln Unit 108
- 155 Sharene Ln Unit 111
- 175 Sierra Dr Unit 309
- 300 N Civic Dr Unit 303
- 320 N Civic Dr Unit 310
- 310 N Civic Dr Unit 202
- 320 N Civic Dr Unit 307
- 320 N Civic Dr Unit 404
- 310 N Civic Dr Unit 315
- 310 N Civic Dr Unit 102
- 310 N Civic Dr Unit 101
- 320 N Civic Dr Unit 407
- 161 N Civic Dr
- 135 Sharene Ln
- 1756 Carmel Dr
- 1423 Homestead Ave
- 1160 Lincoln Ave
- 310 N Civic Dr Unit 511
- 1100 Lincoln Ave
- 1600 Carmel Dr Unit 15
- 1600 Carmel Dr
- 310 N Civic Dr Unit 315
- 350 N Civic Dr Unit 206
- 1220 Walker Ave Unit 3
- 1250 Walker Ave
- 1960 N Main St
- 1716 N Main St
- 1355 Mount Pisgah Rd
- 430 N Civic Dr
- 103 Margarido Dr
- 101 Hogan Ct
- 530 N Civic Dr
