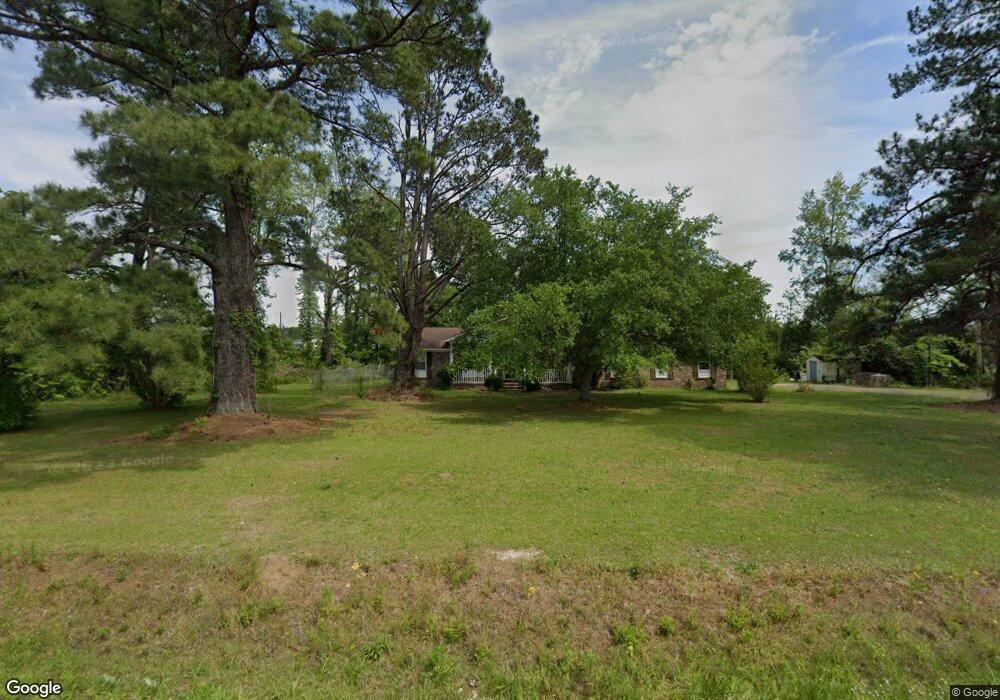2560 Wise Rd Conway, SC 29526
Estimated Value: $296,000 - $358,000
4
Beds
2
Baths
3,450
Sq Ft
$96/Sq Ft
Est. Value
About This Home
This home is located at 2560 Wise Rd, Conway, SC 29526 and is currently estimated at $329,475, approximately $95 per square foot. 2560 Wise Rd is a home located in Horry County with nearby schools including Homewood Elementary School, Whittemore Park Middle School, and Conway High School.
Ownership History
Date
Name
Owned For
Owner Type
Purchase Details
Closed on
Dec 21, 2010
Sold by
Snyder Carolyn Lyn Wise
Bought by
Smith Deborah Ann
Current Estimated Value
Purchase Details
Closed on
Oct 19, 2010
Sold by
Snyder Charles B
Bought by
Snyder Carolyn Wise
Create a Home Valuation Report for This Property
The Home Valuation Report is an in-depth analysis detailing your home's value as well as a comparison with similar homes in the area
Home Values in the Area
Average Home Value in this Area
Purchase History
| Date | Buyer | Sale Price | Title Company |
|---|---|---|---|
| Smith Deborah Ann | $90,000 | -- | |
| Snyder Carolyn Wise | -- | -- |
Source: Public Records
Tax History
| Year | Tax Paid | Tax Assessment Tax Assessment Total Assessment is a certain percentage of the fair market value that is determined by local assessors to be the total taxable value of land and additions on the property. | Land | Improvement |
|---|---|---|---|---|
| 2025 | $639 | $0 | $0 | $0 |
| 2024 | $639 | $9,377 | $3,080 | $6,297 |
| 2023 | $639 | $5,201 | $1,173 | $4,028 |
| 2021 | $581 | $5,201 | $1,173 | $4,028 |
| 2020 | $497 | $5,201 | $1,173 | $4,028 |
| 2019 | $497 | $5,201 | $1,173 | $4,028 |
| 2018 | $486 | $4,930 | $802 | $4,128 |
| 2017 | $471 | $4,930 | $802 | $4,128 |
| 2016 | -- | $4,930 | $802 | $4,128 |
| 2015 | $471 | $4,930 | $802 | $4,128 |
| 2014 | $436 | $4,930 | $802 | $4,128 |
Source: Public Records
Map
Nearby Homes
- 2701 Wise Rd
- 2949 Dossies Rd
- 2409 Satellite Cir
- 211 Pine Forest Dr
- 518 Sugar Pine Dr
- 1113 Hainer Place Dr
- 1110 Hainer Place Dr
- 182 Pine Forest Dr
- 170 Pine Forest Dr
- 375 Spruce Pine Way
- 737 Weston Dr
- 3205 Mountaineer Ln
- 3412 Logan St
- 4106 Kim Cir
- 3995 Highway 813 Unit LOT 3
- 1839 Harris Short Cut Rd
- 3750 Highway 813
- 3837 Mayfield Dr
- 3804 Stern Dr
- 1930 W Homewood Rd
- TBD Wise Rd
- TBD Wise Rd Unit Lot 2
- TBD Wise Rd Unit Lot 4
- TBD Wise Rd Unit Lot 3
- TBD Wise Rd Unit Lot 5
- TBD Wise Rd Unit Lot 6
- TBD Wise Rd Unit Lot 9
- TBD Wise Rd Unit Lot 8
- TBD Wise Rd Unit Lot 1
- TBD Wise Rd Unit Lot 7
- TBD Wise Rd Unit Tract 11
- TBD Wise Rd Unit Tract 3
- TBD Wise Rd Unit Tract 3 and Tract 11
- TBD Wise Rd Unit Lot B
- TBD Wise Rd Unit Tracts 3 and 11
- 3090 Wise Rd
- 3076 Wise Rd
- Parcel A Wise Rd
- Lot B Wise Rd
- 2551 Wise Rd
Your Personal Tour Guide
Ask me questions while you tour the home.
