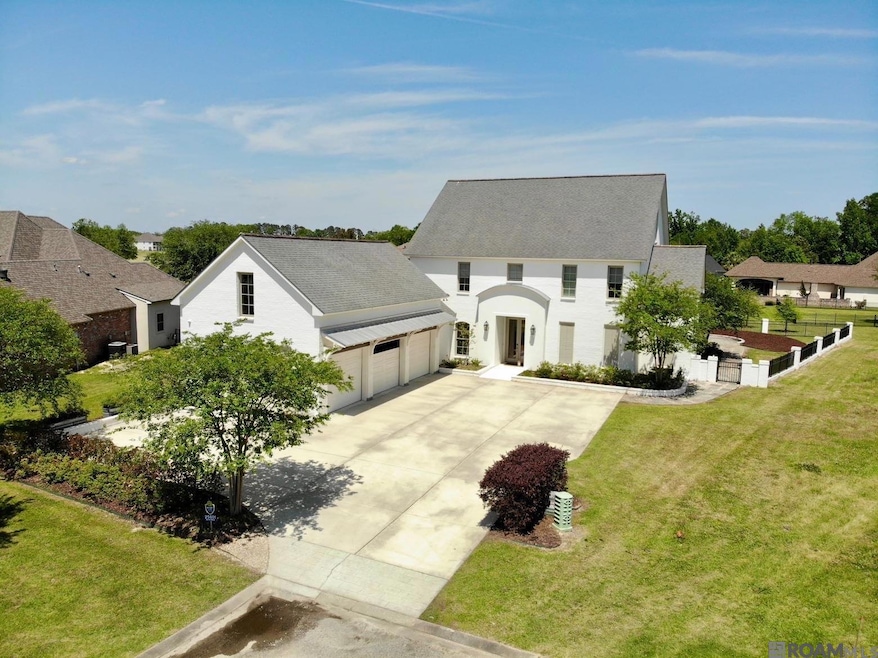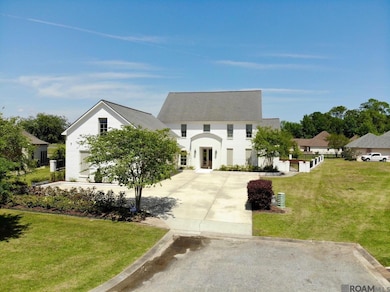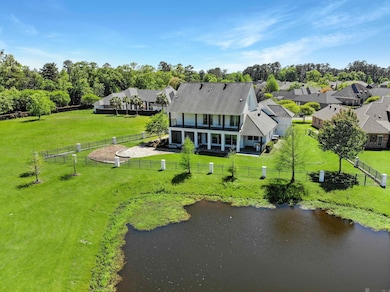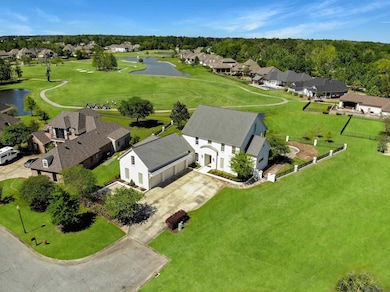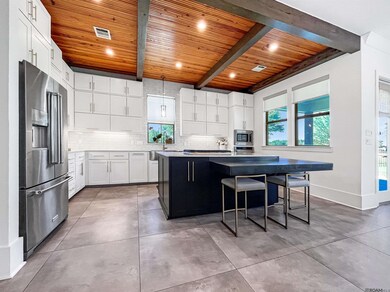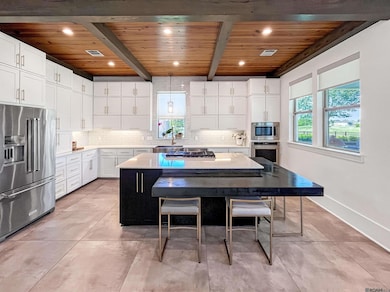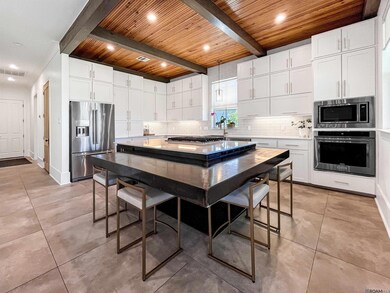
25601 Oakmont Ct Denham Springs, LA 70726
Estimated payment $4,823/month
Highlights
- Golf Course View
- 0.4 Acre Lot
- Outdoor Kitchen
- Lewis Vincent Elementary School Rated A-
- Contemporary Architecture
- Tennis Courts
About This Home
Like no other—this one-of-a-kind 4BR/3.5BA home with media room and office is a true masterpiece nestled in the highly sought-after Greystone Golf & Country Club. Overlooking multiple lakes and a pristine fairway, this home offers breathtaking views and a lifestyle of luxury. Designed with a contemporary industrial flair, every inch of this home exudes magazine-worthy quality and craftsmanship. Standout features include 100+ year old reclaimed cypress doors, custom Timberline cabinetry in the kitchen, stainless steel cabinets in the bathrooms, and a serene Japanese soaking tub in the master suite. The heart of pine ceiling in the kitchen adds warmth and character, blending beautifully with the home’s modern edge. Each room offers unique, curated details that must be experienced in person to be truly appreciated. This is not just a home—it’s a work of art. *Structure square footage nor lot dimensions warranted by Realtor.
Listing Agent
Covington & Associates Real Estate, LLC License #0000031924 Listed on: 04/14/2025

Home Details
Home Type
- Single Family
Est. Annual Taxes
- $5,987
Year Built
- Built in 2017
Lot Details
- 0.4 Acre Lot
- Lot Dimensions are 45x181x170x178
- Wrought Iron Fence
- Property is Fully Fenced
- Landscaped
HOA Fees
- $79 Monthly HOA Fees
Home Design
- Contemporary Architecture
- Brick Exterior Construction
- Slab Foundation
- Frame Construction
- Shingle Roof
Interior Spaces
- 3,381 Sq Ft Home
- 1-Story Property
- Crown Molding
- Beamed Ceilings
- Ceiling height of 9 feet or more
- Ceiling Fan
- Fireplace
- Golf Course Views
Kitchen
- Gas Cooktop
- Microwave
- Dishwasher
- Stainless Steel Appliances
Flooring
- Carpet
- Ceramic Tile
Bedrooms and Bathrooms
- 4 Bedrooms
- En-Suite Bathroom
- Walk-In Closet
- Double Vanity
- Soaking Tub
- Separate Shower
Parking
- 4 Car Garage
- Garage Door Opener
Outdoor Features
- Balcony
- Covered Patio or Porch
- Outdoor Kitchen
- Exterior Lighting
Utilities
- Multiple cooling system units
- Multiple Heating Units
Community Details
Overview
- Association fees include common areas, ground maintenance, maint subd entry hoa
- Greystone Subd Subdivision
Recreation
- Tennis Courts
- Community Playground
- Park
Map
Home Values in the Area
Average Home Value in this Area
Tax History
| Year | Tax Paid | Tax Assessment Tax Assessment Total Assessment is a certain percentage of the fair market value that is determined by local assessors to be the total taxable value of land and additions on the property. | Land | Improvement |
|---|---|---|---|---|
| 2024 | $5,987 | $57,304 | $8,000 | $49,304 |
| 2023 | $5,785 | $49,990 | $8,000 | $41,990 |
| 2022 | $5,827 | $49,990 | $8,000 | $41,990 |
| 2021 | $5,846 | $49,990 | $8,000 | $41,990 |
| 2020 | $5,776 | $49,990 | $8,000 | $41,990 |
| 2019 | $5,415 | $45,720 | $8,000 | $37,720 |
| 2018 | $5,488 | $45,720 | $8,000 | $37,720 |
| 2017 | $5,239 | $43,830 | $8,000 | $35,830 |
| 2015 | $957 | $8,000 | $8,000 | $0 |
| 2014 | $980 | $8,000 | $8,000 | $0 |
Property History
| Date | Event | Price | Change | Sq Ft Price |
|---|---|---|---|---|
| 06/23/2025 06/23/25 | Price Changed | $799,900 | -3.0% | $237 / Sq Ft |
| 04/14/2025 04/14/25 | For Sale | $825,000 | -- | $244 / Sq Ft |
Purchase History
| Date | Type | Sale Price | Title Company |
|---|---|---|---|
| Deed | -- | -- | |
| Cash Sale Deed | $510,000 | None Available | |
| Contract Of Sale | $100,000 | None Available | |
| Cash Sale Deed | $80,000 | None Available | |
| Warranty Deed | $602,500 | -- | |
| Cash Sale Deed | $86,000 | Champlin Title Inc |
Mortgage History
| Date | Status | Loan Amount | Loan Type |
|---|---|---|---|
| Previous Owner | $483,500 | Stand Alone Refi Refinance Of Original Loan | |
| Previous Owner | $387,100 | New Conventional | |
| Previous Owner | $526,000 | Unknown | |
| Previous Owner | $75,000 | Seller Take Back | |
| Previous Owner | $584,283 | New Conventional |
Similar Homes in Denham Springs, LA
Source: Greater Baton Rouge Association of REALTORS®
MLS Number: 2025007146
APN: 0562405
- Lot 42-A Winged Foot Ct
- 9291 Pebble Beach Cir
- 25792 Carnoustie Way
- 25820 Wax Rd
- 9A and 9B Saint Andrews Ct
- 26072 Purdy Ave
- 25281 Burlington Dr
- 25287 Burlington Dr
- 25299 Burlington Dr
- 25793 Royal Birkdale Dr
- 25305 Burlington Dr
- 25310 Burlington Dr
- 9629 S Creek Dr
- 25969 Wax Rd
- 9528 Sawgrass Blvd
- Lot 193 Sawgrass Blvd
- Lot 204 Sawgrass Blvd
- Lot 201 Sawgrass Blvd
- Lot 203 Sawgrass Blvd
- Lot 197 Sawgrass Blvd
- 12784 Silverbell Ave
- 8900 Shadow Bluff Ave
- 9986 Ashby Ln
- 26315 Louisiana 16
- 8275 Vincent Rd
- 26426 Avoyelles Ave
- 2630 Kelli Dr
- 26915 Village Ln
- 11020 Buddy Ellis Rd
- 11344 Caddo Dr
- 26989 Village Ln
- 10888 Buddy Ellis Rd
- 11000 Buddy Ellis Rd
- 155 Aspen Square Unit 30
- 25766 La Hwy 1032
- 10077 Juban Crossing Blvd
- 11547 Marlene Ave
- 10293 Cassle Rd
- 8921 Dalwood Dr
- 23137 Antler Lake Dr
