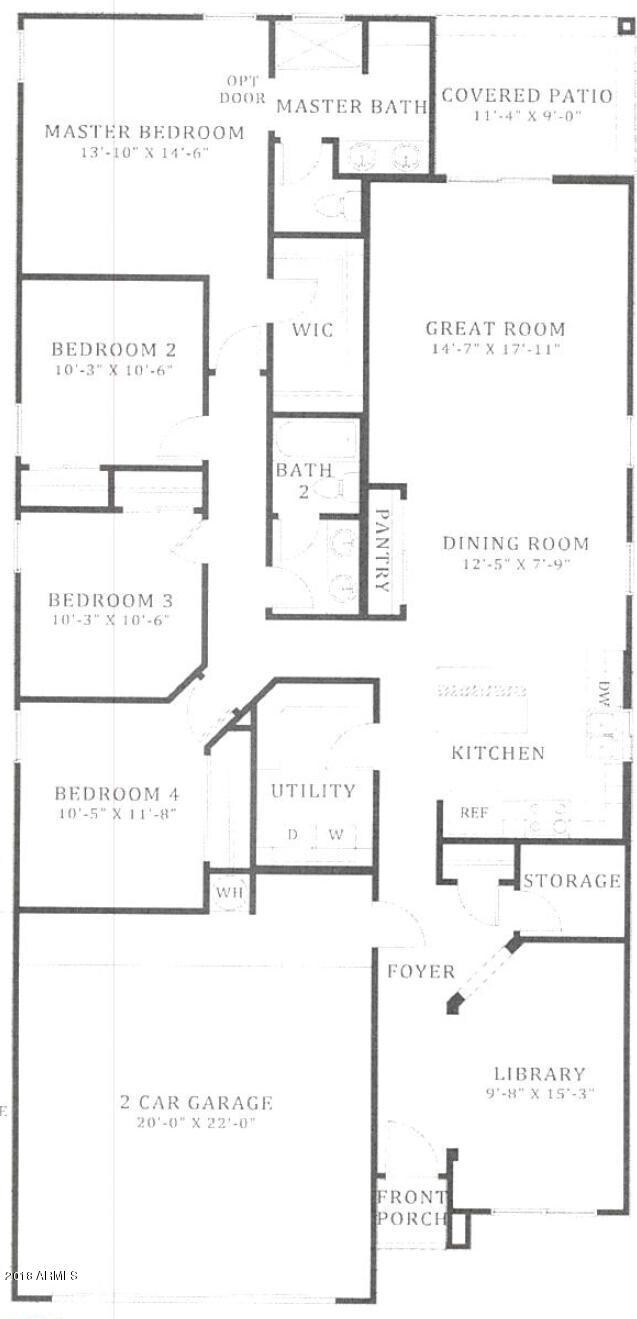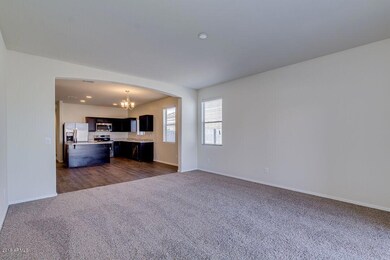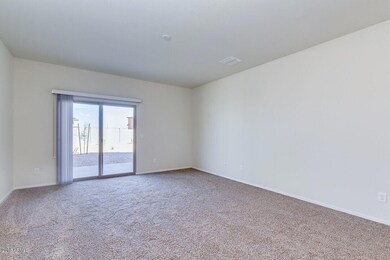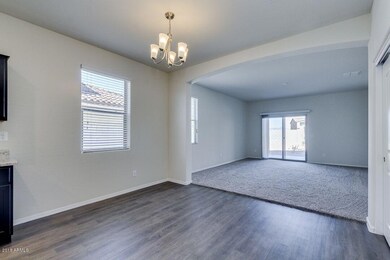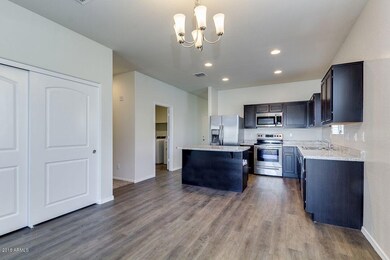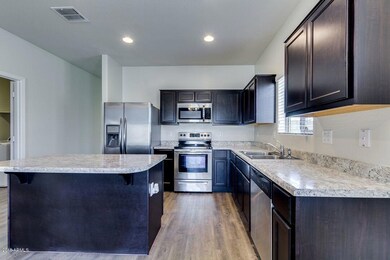
25602 W Coles Rd Buckeye, AZ 85326
Highlights
- Santa Fe Architecture
- Community Playground
- Ceiling height of 9 feet or more
- Double Pane Windows
- Kitchen Island
- ENERGY STAR Qualified Appliances
About This Home
As of November 2018Brand New Construction - appx. Sept/Oct. closings! Turn Key ready to move into just bring your things!Stainless Steel appliances - smooth top range - microwave - dishwasher - full size sxs refrigerator - white washer/dryer - blinds on all windows - garage door opener - all rooms pre-wired for lights and re-inforced for ceiling fans - Espresso Cabinets - Pest Control system - upgraded carpet - Garage Coach lights - 9' high ceilings - nickel hardware - programmable thermostate - front yard landscaping on a timer/drip system - granite in the back yard - just to mention a few! Upgrades are available.
Last Agent to Sell the Property
DRH Properties Inc License #SA033976000 Listed on: 06/02/2018

Last Buyer's Agent
Michael Jordan
Keller Williams Northeast Realty License #SA103774000
Home Details
Home Type
- Single Family
Est. Annual Taxes
- $150
Year Built
- Built in 2018 | Under Construction
Lot Details
- 6,890 Sq Ft Lot
- Desert faces the front of the property
- Block Wall Fence
- Sprinklers on Timer
HOA Fees
- $59 Monthly HOA Fees
Parking
- 2 Car Garage
- Garage Door Opener
Home Design
- Home to be built
- Santa Fe Architecture
- Wood Frame Construction
- Tile Roof
- Stucco
Interior Spaces
- 1,916 Sq Ft Home
- 1-Story Property
- Ceiling height of 9 feet or more
- Double Pane Windows
- ENERGY STAR Qualified Windows with Low Emissivity
Kitchen
- Electric Cooktop
- Built-In Microwave
- ENERGY STAR Qualified Appliances
- Kitchen Island
Bedrooms and Bathrooms
- 4 Bedrooms
- 2 Bathrooms
Schools
- Buckeye Elementary School
- Buckeye Union High School
Utilities
- Central Air
- Heating Available
Listing and Financial Details
- Tax Lot 50
- Assessor Parcel Number 400-34-699
Community Details
Overview
- Association fees include ground maintenance
- Aam Association, Phone Number (602) 957-9191
- Built by D R Horton Express Homes
- Terravista Phase 1 Various Lots And Tracts Replat Subdivision, Cardinal A Floorplan
Recreation
- Community Playground
Ownership History
Purchase Details
Home Financials for this Owner
Home Financials are based on the most recent Mortgage that was taken out on this home.Purchase Details
Home Financials for this Owner
Home Financials are based on the most recent Mortgage that was taken out on this home.Purchase Details
Home Financials for this Owner
Home Financials are based on the most recent Mortgage that was taken out on this home.Similar Homes in Buckeye, AZ
Home Values in the Area
Average Home Value in this Area
Purchase History
| Date | Type | Sale Price | Title Company |
|---|---|---|---|
| Interfamily Deed Transfer | -- | Commonwealth Title | |
| Warranty Deed | -- | None Available | |
| Special Warranty Deed | $220,760 | Dhi Title Agency |
Mortgage History
| Date | Status | Loan Amount | Loan Type |
|---|---|---|---|
| Open | $275,721 | VA | |
| Closed | $269,997 | VA | |
| Closed | $229,858 | VA | |
| Closed | $228,891 | VA | |
| Closed | $225,506 | VA |
Property History
| Date | Event | Price | Change | Sq Ft Price |
|---|---|---|---|---|
| 05/19/2025 05/19/25 | For Sale | $395,000 | +79.0% | $206 / Sq Ft |
| 11/29/2018 11/29/18 | Sold | $220,710 | -0.2% | $115 / Sq Ft |
| 07/24/2018 07/24/18 | Price Changed | $221,075 | +1.4% | $115 / Sq Ft |
| 07/18/2018 07/18/18 | Pending | -- | -- | -- |
| 06/23/2018 06/23/18 | Price Changed | $218,075 | +2.3% | $114 / Sq Ft |
| 06/02/2018 06/02/18 | For Sale | $213,075 | -- | $111 / Sq Ft |
Tax History Compared to Growth
Tax History
| Year | Tax Paid | Tax Assessment Tax Assessment Total Assessment is a certain percentage of the fair market value that is determined by local assessors to be the total taxable value of land and additions on the property. | Land | Improvement |
|---|---|---|---|---|
| 2025 | $1,773 | $17,040 | -- | -- |
| 2024 | $1,862 | $16,228 | -- | -- |
| 2023 | $1,862 | $29,650 | $5,930 | $23,720 |
| 2022 | $1,789 | $22,220 | $4,440 | $17,780 |
| 2021 | $1,897 | $20,020 | $4,000 | $16,020 |
| 2020 | $1,802 | $18,850 | $3,770 | $15,080 |
| 2019 | $1,709 | $17,660 | $3,530 | $14,130 |
Agents Affiliated with this Home
-
J
Seller's Agent in 2025
Joseph Frontauria
Citiea
-
J
Seller's Agent in 2018
Jan Citko
DRH Properties Inc
-
M
Seller Co-Listing Agent in 2018
Michael Jordan
HomeSmart
Map
Source: Arizona Regional Multiple Listing Service (ARMLS)
MLS Number: 5774801
APN: 400-34-699
- 23527 W Estes Way
- 24570 W Cocopah St
- 25744 W Winston Dr
- 8711 S 255th Dr
- 25776 W Allen St
- 8577 S 253rd Dr
- 25787 W Allen St
- 8721 S 253rd Dr
- 25539 W Gwen St
- 25847 W Winston Dr
- 8690 S 253rd Ave
- 25437 W Mahoney Ave
- 25748 W Siesta Way
- 25657 W Beth Dr
- 25221 W Clanton Ave
- 25190 W Parkside Ln N
- 25659 W Satellite Ln
- 25763 W Satellite Ln
- 7504 S Sundown Ct
- 202 S 2nd St

