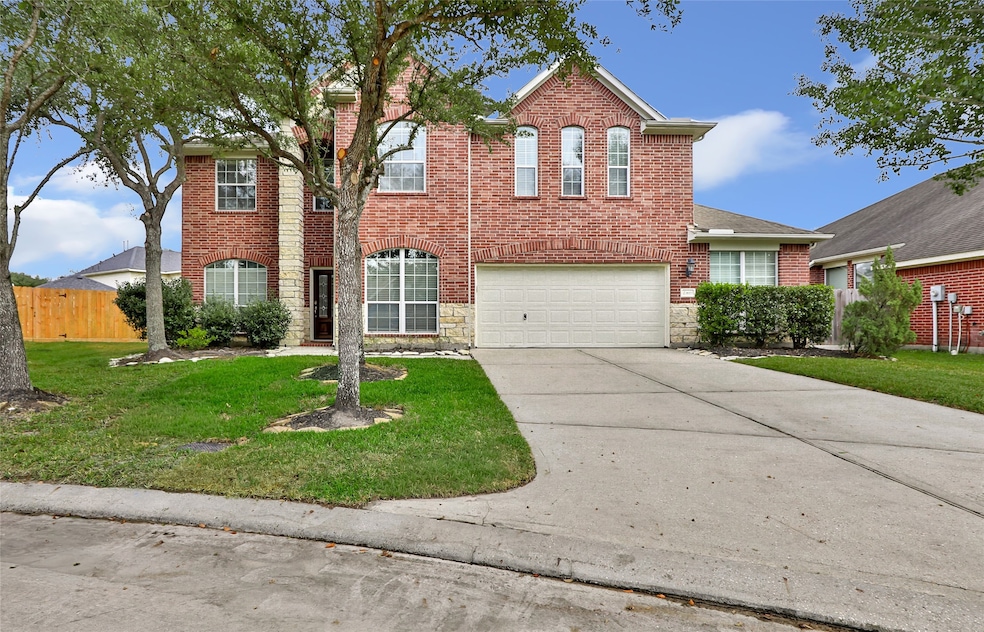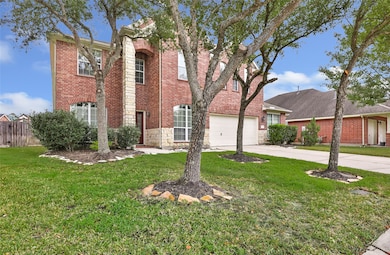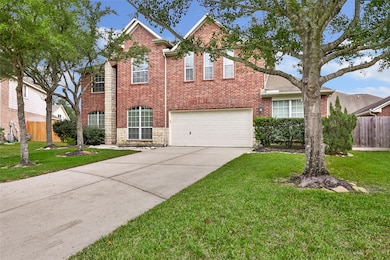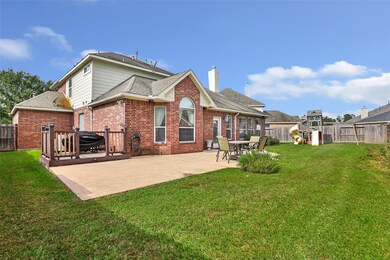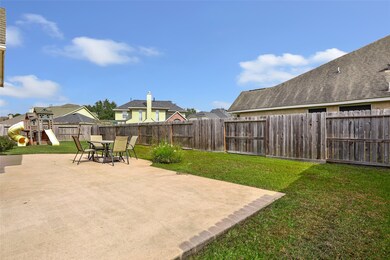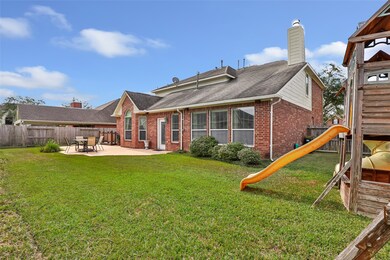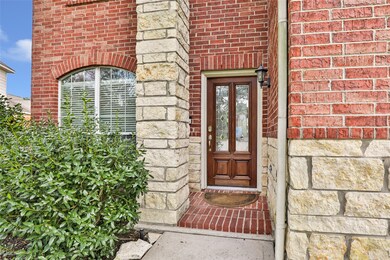25609 Ayers Ln Porter, TX 77365
Estimated payment $3,284/month
Highlights
- Media Room
- Traditional Architecture
- High Ceiling
- Bens Branch Elementary Rated A-
- 1 Fireplace
- Granite Countertops
About This Home
Tucked away on a quiet cul-de-sac, Well-Maintained Home in Golf Course Community. Beautiful 4BR home w/ study (could be 5th BR) + formal Dining Rm. Gourmet kitchen w/ SS appl, granite, gas cooktop. large island & pot rack. kitchen is open to spacious Liv Rm w/ soaring 2-story ceilings & gas fireplace. Breakfast area off kitchen. Oversized Primary suite down w/recently remodeled bath ,dual vanities & walk-through closet. Upstairs offers a Game room plus a media room w/ raised seating, perfect for movie nights! One upstairs Bedroom has private en-suite bath attached great for guests or generational living. Backyard great for entertaining. Oversized garage includes a large worshop area. Blinds thru-out, sprinkler system, new state-of-the-art AC units. Quick/easy access to 59, HEB, shopping & dining. Community amenities: pool, splash pad, playgrounds & clubhouse.
Home Details
Home Type
- Single Family
Est. Annual Taxes
- $9,295
Year Built
- Built in 2006
Lot Details
- 7,662 Sq Ft Lot
- Cul-De-Sac
- Back Yard Fenced
HOA Fees
- $58 Monthly HOA Fees
Parking
- 2 Car Attached Garage
- Oversized Parking
- Garage Door Opener
Home Design
- Traditional Architecture
- Brick Exterior Construction
- Slab Foundation
- Composition Roof
Interior Spaces
- 3,124 Sq Ft Home
- 2-Story Property
- High Ceiling
- 1 Fireplace
- Formal Entry
- Family Room Off Kitchen
- Living Room
- Combination Kitchen and Dining Room
- Media Room
- Home Office
- Game Room
Kitchen
- Breakfast Area or Nook
- Breakfast Bar
- Dishwasher
- Granite Countertops
- Disposal
Flooring
- Carpet
- Tile
Bedrooms and Bathrooms
- 4 Bedrooms
Schools
- Bens Branch Elementary School
- Woodridge Forest Middle School
- West Fork High School
Utilities
- Central Heating and Cooling System
Community Details
- Association fees include clubhouse, common areas, recreation facilities
- Spectrum Association, Phone Number (281) 343-9178
- Oakhurst Fairways 02 Subdivision
Listing and Financial Details
- Exclusions: kids bedroom sets
- Seller Concessions Offered
Map
Home Values in the Area
Average Home Value in this Area
Tax History
| Year | Tax Paid | Tax Assessment Tax Assessment Total Assessment is a certain percentage of the fair market value that is determined by local assessors to be the total taxable value of land and additions on the property. | Land | Improvement |
|---|---|---|---|---|
| 2025 | $7,685 | $383,000 | $30,656 | $352,344 |
| 2024 | $4,840 | $375,694 | -- | -- |
| 2023 | $4,840 | $341,540 | $30,660 | $351,700 |
| 2022 | $8,531 | $310,490 | $30,660 | $334,760 |
| 2021 | $8,110 | $282,260 | $30,660 | $251,600 |
| 2020 | $8,043 | $266,110 | $30,660 | $235,450 |
| 2019 | $8,500 | $279,210 | $30,660 | $248,550 |
| 2018 | $7,815 | $271,050 | $30,660 | $240,390 |
| 2017 | $8,758 | $271,060 | $30,660 | $240,400 |
| 2016 | $8,825 | $273,120 | $30,660 | $242,460 |
| 2015 | $7,704 | $263,140 | $30,660 | $232,760 |
| 2014 | $7,704 | $239,220 | $30,660 | $215,820 |
Property History
| Date | Event | Price | List to Sale | Price per Sq Ft |
|---|---|---|---|---|
| 11/20/2025 11/20/25 | For Sale | $465,000 | -- | $149 / Sq Ft |
Purchase History
| Date | Type | Sale Price | Title Company |
|---|---|---|---|
| Warranty Deed | -- | Stewart Title Of Montgomery | |
| Vendors Lien | -- | Stewart Title | |
| Vendors Lien | -- | Stewart Title Houston Div | |
| Deed | -- | -- | |
| Vendors Lien | -- | Mth Title Company |
Mortgage History
| Date | Status | Loan Amount | Loan Type |
|---|---|---|---|
| Open | $200,000 | New Conventional | |
| Previous Owner | $218,800 | New Conventional | |
| Previous Owner | $143,500 | Purchase Money Mortgage | |
| Previous Owner | $180,081 | Fannie Mae Freddie Mac |
Source: Houston Association of REALTORS®
MLS Number: 14667755
APN: 7553-02-03200
- 25620 Peppermill Creek Dr
- 21067 Williams Creek Dr
- 21055 Williams Creek Dr
- 21016 Williams Creek Dr
- 25454 Vinechase Dr
- 21309 W Memorial Dr
- 20840 Hixon Creek Dr
- 20763 Oakhurst Park Dr
- 25600 Thornhill Creek Ct
- 20864 Sheffield Park Dr
- 20743 Oakhurst Park Dr
- 20853 Sheffield Park Dr
- 20746 Oakhurst Creek Dr
- 25398 Ramrock Dr
- 20809 Sheridan Heights Ln
- 20706 Oakhurst Creek Dr
- 20714 Oakhurst Creek Dr
- 25621 Ramsey Heights Way
- 25295 Bull Ridge Dr
- 25321 Ramrock Dr
- 21919 Northpark Dr
- 24770 Stowbridge Dr
- 20836 Sheridan Heights Ln
- 9405 Vista Falls Trace
- 25609 Tiverton Forest Ct
- 21312 Terreton Springs Dr
- 21337 W Knox Dr
- 4250 Woodridge Pkwy Unit 1002
- 4250 Woodridge Pkwy Unit 1095
- 4250 Woodridge Pkwy Unit 1063
- 4250 Woodridge Pkwy Unit 1091
- 4250 Woodridge Pkwy Unit 1016
- 21349 Terreton Springs Dr
- 20698 Oakhurst Meadows Dr
- 24546 Red Hawthorn Trace
- 21654 Fox Gully Ln
- 331 Forest Center Dr
- 21633 Fox Gully Ln
- 24527 Red Hawthorn Trace
- 24664 Monarch Forest Dr
