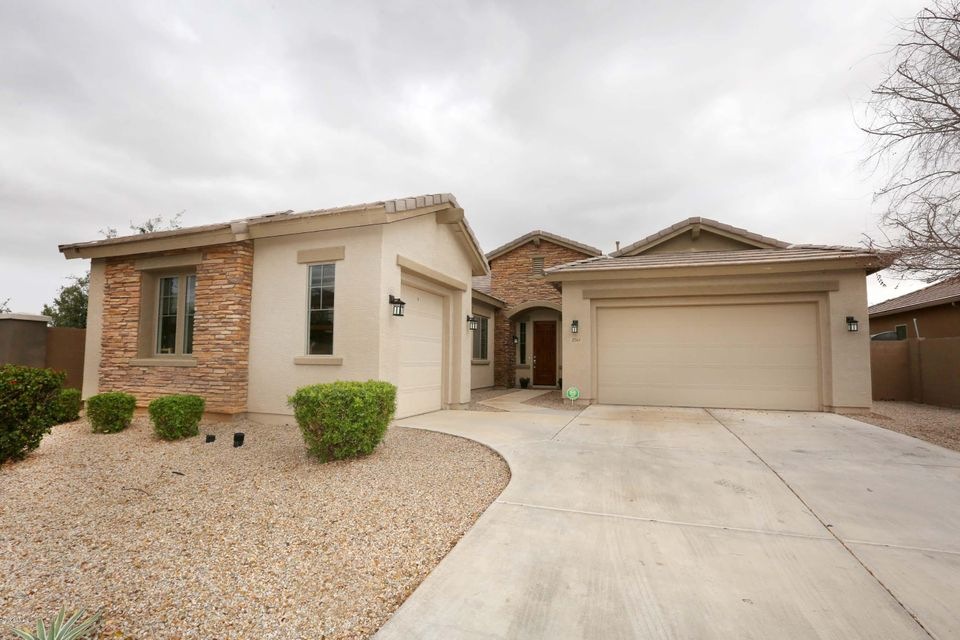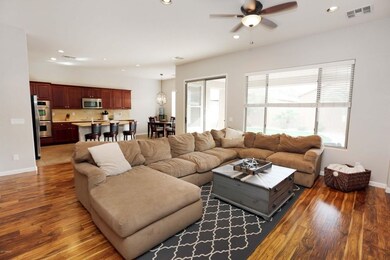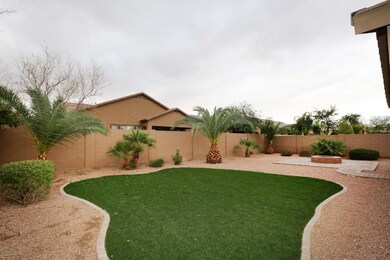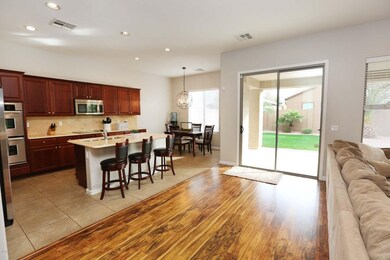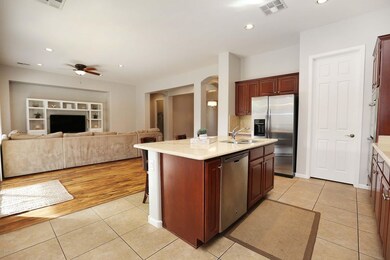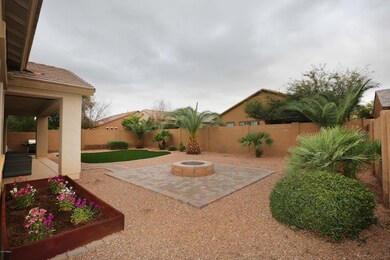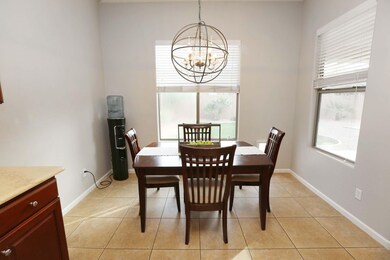
2561 E Iris Dr Chandler, AZ 85286
South Chandler NeighborhoodHighlights
- Santa Barbara Architecture
- Granite Countertops
- Eat-In Kitchen
- Audrey & Robert Ryan Elementary School Rated A
- Fireplace
- Double Pane Windows
About This Home
As of March 2017Stunning home in beautiful Chandler! Right when you walk into this beauty you will feel right at home! Brand new paint throughout, new carpet in all bedrooms, spacious floor plan perfect for your family and friends. Gorgeous upgrades that include stunning cabinets, fabulous stone counters, 10 ft ceilings, large kitchen island for all your gatherings. Kitchen dining that looks out to your picturesque backyard complete with brand new sod and cozy built-in firepit! Plenty of room to play and relax with room enough for a pool or spa! Popular split floor plan boasts large master with light and bright master bath and walk-in in closet. Master includes convenient exit door to private patio. Spacious secondary bedrooms, one includes private full bath. Prime location! Don't miss out on this one!
Last Buyer's Agent
Larry Derksen
Realty ONE Group License #SA026626000
Home Details
Home Type
- Single Family
Est. Annual Taxes
- $2,765
Year Built
- Built in 2007
Lot Details
- 9,059 Sq Ft Lot
- Desert faces the front and back of the property
- Block Wall Fence
- Front and Back Yard Sprinklers
- Grass Covered Lot
Parking
- 3 Car Garage
- Garage Door Opener
Home Design
- Santa Barbara Architecture
- Wood Frame Construction
- Tile Roof
- Stucco
Interior Spaces
- 2,499 Sq Ft Home
- 1-Story Property
- Fireplace
- Double Pane Windows
- Solar Screens
Kitchen
- Eat-In Kitchen
- Breakfast Bar
- Built-In Microwave
- Dishwasher
- Granite Countertops
Flooring
- Carpet
- Laminate
- Tile
Bedrooms and Bathrooms
- 4 Bedrooms
- Walk-In Closet
- Primary Bathroom is a Full Bathroom
- 3.5 Bathrooms
- Dual Vanity Sinks in Primary Bathroom
- Bathtub With Separate Shower Stall
Laundry
- Dryer
- Washer
Outdoor Features
- Patio
- Fire Pit
Schools
- Haley Elementary School
- San Tan Elementary Middle School
- Perry High School
Utilities
- Refrigerated Cooling System
- Heating System Uses Natural Gas
- High Speed Internet
Community Details
- Property has a Home Owners Association
- Artesian Ranch Association, Phone Number (602) 906-4912
- Artesian Ranch Subdivision
Listing and Financial Details
- Tax Lot 76
- Assessor Parcel Number 303-49-745
Ownership History
Purchase Details
Purchase Details
Home Financials for this Owner
Home Financials are based on the most recent Mortgage that was taken out on this home.Purchase Details
Purchase Details
Home Financials for this Owner
Home Financials are based on the most recent Mortgage that was taken out on this home.Purchase Details
Home Financials for this Owner
Home Financials are based on the most recent Mortgage that was taken out on this home.Purchase Details
Home Financials for this Owner
Home Financials are based on the most recent Mortgage that was taken out on this home.Similar Homes in the area
Home Values in the Area
Average Home Value in this Area
Purchase History
| Date | Type | Sale Price | Title Company |
|---|---|---|---|
| Quit Claim Deed | -- | None Available | |
| Interfamily Deed Transfer | -- | Stewart Title Arizona Agency | |
| Warranty Deed | $380,000 | Stewart Title Arizona Agency | |
| Warranty Deed | -- | Driggs Title Agency | |
| Special Warranty Deed | $253,920 | The Talon Group | |
| Special Warranty Deed | -- | The Talon Group | |
| Interfamily Deed Transfer | -- | The Talon Group |
Mortgage History
| Date | Status | Loan Amount | Loan Type |
|---|---|---|---|
| Previous Owner | $255,000 | New Conventional | |
| Previous Owner | $249,387 | FHA |
Property History
| Date | Event | Price | Change | Sq Ft Price |
|---|---|---|---|---|
| 10/30/2024 10/30/24 | Rented | $2,950 | 0.0% | -- |
| 09/18/2024 09/18/24 | Under Contract | -- | -- | -- |
| 09/06/2024 09/06/24 | For Rent | $2,950 | +25.5% | -- |
| 09/21/2018 09/21/18 | Rented | $2,350 | 0.0% | -- |
| 08/26/2018 08/26/18 | Under Contract | -- | -- | -- |
| 08/15/2018 08/15/18 | For Rent | $2,350 | +2.2% | -- |
| 08/01/2017 08/01/17 | Rented | $2,300 | 0.0% | -- |
| 06/29/2017 06/29/17 | Under Contract | -- | -- | -- |
| 06/21/2017 06/21/17 | For Rent | $2,300 | 0.0% | -- |
| 03/31/2017 03/31/17 | Sold | $380,000 | -1.3% | $152 / Sq Ft |
| 03/14/2017 03/14/17 | Pending | -- | -- | -- |
| 02/24/2017 02/24/17 | Price Changed | $385,000 | -1.3% | $154 / Sq Ft |
| 01/26/2017 01/26/17 | For Sale | $390,000 | -- | $156 / Sq Ft |
Tax History Compared to Growth
Tax History
| Year | Tax Paid | Tax Assessment Tax Assessment Total Assessment is a certain percentage of the fair market value that is determined by local assessors to be the total taxable value of land and additions on the property. | Land | Improvement |
|---|---|---|---|---|
| 2025 | $3,208 | $43,186 | -- | -- |
| 2024 | $3,939 | $41,130 | -- | -- |
| 2023 | $3,939 | $55,160 | $11,030 | $44,130 |
| 2022 | $3,816 | $42,330 | $8,460 | $33,870 |
| 2021 | $3,915 | $39,060 | $7,810 | $31,250 |
| 2020 | $3,892 | $36,950 | $7,390 | $29,560 |
| 2019 | $3,756 | $34,820 | $6,960 | $27,860 |
| 2018 | $3,647 | $32,780 | $6,550 | $26,230 |
| 2017 | $3,428 | $31,050 | $6,210 | $24,840 |
| 2016 | $2,765 | $31,130 | $6,220 | $24,910 |
| 2015 | $2,676 | $27,420 | $5,480 | $21,940 |
Agents Affiliated with this Home
-

Seller's Agent in 2024
Pamela Thurnherr
Fathom Realty Elite
(602) 619-1916
8 Total Sales
-

Buyer's Agent in 2018
Scot Ellis
M.A.Z. Realty Professionals
(602) 319-2058
6 in this area
61 Total Sales
-

Seller's Agent in 2017
Lolli Leclaire
SERHANT.
(480) 688-9897
2 in this area
35 Total Sales
-
L
Buyer's Agent in 2017
Larry Derksen
Realty One Group
Map
Source: Arizona Regional Multiple Listing Service (ARMLS)
MLS Number: 5552453
APN: 303-49-745
- xxxxx E Ocotillo Rd
- 3884 S Wilson Dr
- 2623 E Indigo Place
- 2280 E Aloe Place
- 2257 E Redwood Ct
- 3750 S Ashley Place
- 2514 E Grand Canyon Dr
- 3557 S Halsted Ct
- 3679 S Cottonwood Ct
- 2383 E Zion Way
- 2901 E Iris Dr
- 2660 E Sunrise Place
- 3441 S Halsted Place
- 4130 S Lafayette Place
- 4123 S Wayne Place
- 2571 E Balsam Ct
- 2409 E Kaibab Place
- 2112 E Yellowstone Place
- 2960 E Sunrise Place
- 2111 E Yellowstone Place
