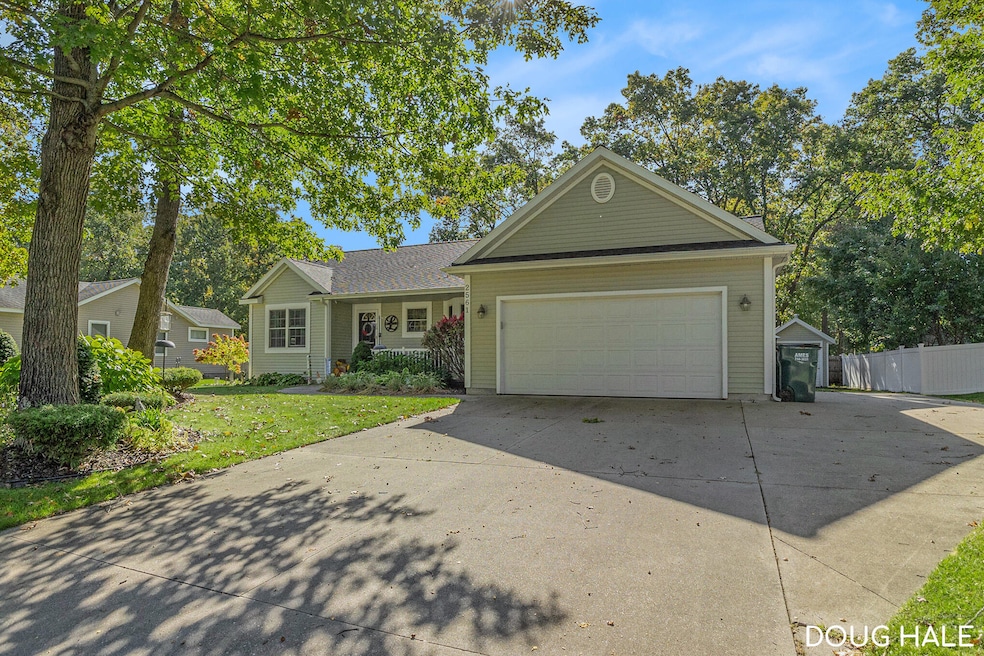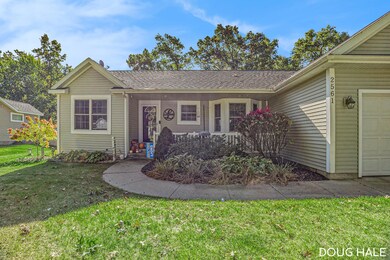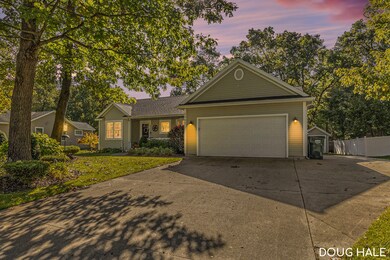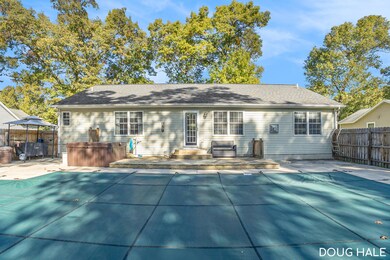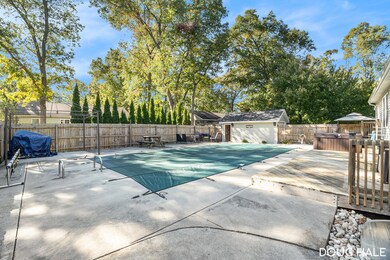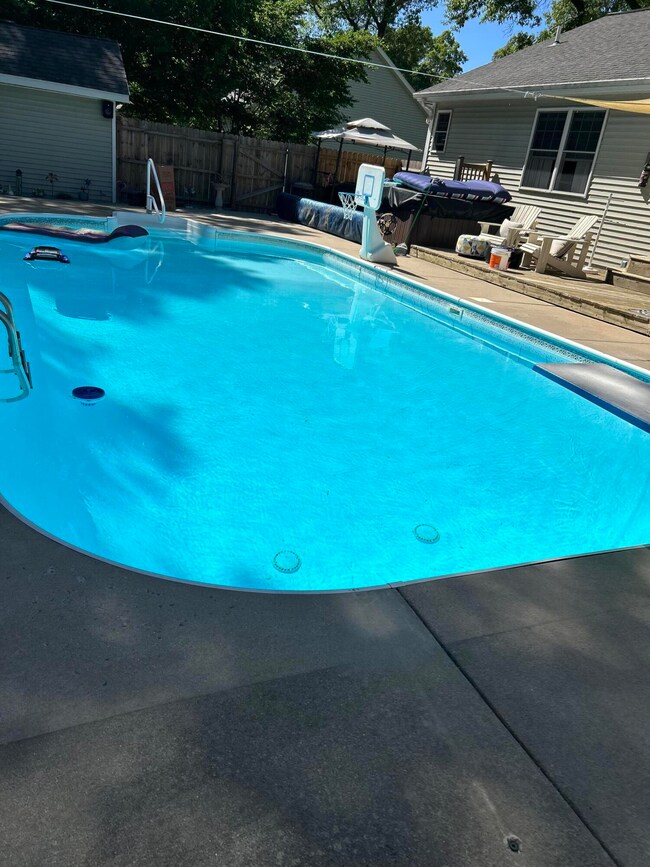
2561 Hiawatha Trail Unit 5 Muskegon, MI 49445
Highlights
- Home Theater
- Recreation Room
- Cul-De-Sac
- In Ground Pool
- Vaulted Ceiling
- Porch
About This Home
As of December 2024Welcome to 2561 Hiawatha Trail. If you're looking for cozy living all on one floor, you have got to take a look at this home!. Nestled in this newer community and positioned perfectly at the end of the cul-de-sac rests this charming 3 bedroom 3 bath quality built home. The open floor plan with vaulted ceilings and recessed lighting make this a perfect setting for entertaining or just enjoying your time at home after a hectic day. Enjoy the lower level which includes a theatre room with a connecting wet bar area, a rec room and office area. It also comes with plenty of storage space. If that is not enough, they've also included a beautiful private rear yard with an inground pool complete with new liner for all those many warm summer days. This would be the place to be! Please enjoy!
Last Agent to Sell the Property
Five Star Real Estate License #6501298494 Listed on: 10/18/2024

Home Details
Home Type
- Single Family
Est. Annual Taxes
- $3,663
Year Built
- Built in 2004
Lot Details
- 0.3 Acre Lot
- Lot Dimensions are 98'x134'
- Cul-De-Sac
- Level Lot
- Sprinkler System
- Back Yard Fenced
Parking
- 2 Car Attached Garage
- Front Facing Garage
- Garage Door Opener
Home Design
- Composition Roof
- Vinyl Siding
Interior Spaces
- 2,521 Sq Ft Home
- 1-Story Property
- Vaulted Ceiling
- Ceiling Fan
- Gas Log Fireplace
- Insulated Windows
- Window Treatments
- Bay Window
- Window Screens
- Living Room with Fireplace
- Dining Area
- Home Theater
- Recreation Room
- Basement Fills Entire Space Under The House
Kitchen
- Range
- Microwave
- Dishwasher
- Disposal
Flooring
- Carpet
- Ceramic Tile
Bedrooms and Bathrooms
- 3 Main Level Bedrooms
- 3 Full Bathrooms
Laundry
- Laundry on main level
- Dryer
- Washer
Outdoor Features
- In Ground Pool
- Porch
Location
- Mineral Rights Excluded
Utilities
- Forced Air Heating and Cooling System
- Heating System Uses Natural Gas
- Well
- Natural Gas Water Heater
- High Speed Internet
- Phone Available
- Cable TV Available
Community Details
- Northwoods Estates Site Condo Subdivision
Ownership History
Purchase Details
Home Financials for this Owner
Home Financials are based on the most recent Mortgage that was taken out on this home.Purchase Details
Home Financials for this Owner
Home Financials are based on the most recent Mortgage that was taken out on this home.Similar Homes in Muskegon, MI
Home Values in the Area
Average Home Value in this Area
Purchase History
| Date | Type | Sale Price | Title Company |
|---|---|---|---|
| Warranty Deed | $310,000 | Star Title Agency | |
| Warranty Deed | $23,900 | -- |
Mortgage History
| Date | Status | Loan Amount | Loan Type |
|---|---|---|---|
| Open | $271,250 | New Conventional | |
| Previous Owner | $11,000 | Credit Line Revolving | |
| Previous Owner | $170,000 | New Conventional | |
| Previous Owner | $15,000 | Credit Line Revolving | |
| Previous Owner | $152,000 | New Conventional | |
| Previous Owner | $81,994 | Credit Line Revolving | |
| Previous Owner | $72,500 | Credit Line Revolving | |
| Previous Owner | $114,320 | Unknown | |
| Closed | $21,435 | No Value Available |
Property History
| Date | Event | Price | Change | Sq Ft Price |
|---|---|---|---|---|
| 12/18/2024 12/18/24 | Sold | $310,000 | -3.1% | $123 / Sq Ft |
| 11/12/2024 11/12/24 | Pending | -- | -- | -- |
| 11/08/2024 11/08/24 | Price Changed | $319,900 | -3.0% | $127 / Sq Ft |
| 10/25/2024 10/25/24 | Price Changed | $329,900 | -5.7% | $131 / Sq Ft |
| 10/18/2024 10/18/24 | For Sale | $349,900 | -- | $139 / Sq Ft |
Tax History Compared to Growth
Tax History
| Year | Tax Paid | Tax Assessment Tax Assessment Total Assessment is a certain percentage of the fair market value that is determined by local assessors to be the total taxable value of land and additions on the property. | Land | Improvement |
|---|---|---|---|---|
| 2025 | $3,827 | $165,800 | $0 | $0 |
| 2024 | $1,145 | $153,500 | $0 | $0 |
| 2023 | $1,095 | $139,600 | $0 | $0 |
| 2022 | $3,495 | $124,900 | $0 | $0 |
| 2021 | $3,403 | $112,100 | $0 | $0 |
| 2020 | $3,370 | $108,200 | $0 | $0 |
| 2019 | $3,321 | $104,900 | $0 | $0 |
| 2018 | $3,260 | $99,200 | $0 | $0 |
| 2017 | $3,245 | $97,900 | $0 | $0 |
| 2016 | $933 | $92,000 | $0 | $0 |
| 2015 | -- | $85,000 | $0 | $0 |
| 2014 | -- | $85,100 | $0 | $0 |
| 2013 | -- | $77,800 | $0 | $0 |
Agents Affiliated with this Home
-

Seller's Agent in 2024
Doug Hale
Five Star Real Estate
(231) 578-1215
8 in this area
117 Total Sales
-

Buyer's Agent in 2024
Trevor Bartkowiak
RE/MAX Michigan
(231) 327-2977
23 in this area
345 Total Sales
-

Buyer Co-Listing Agent in 2024
Ben Carson
RE/MAX Michigan
(231) 286-7151
4 in this area
101 Total Sales
Map
Source: Southwestern Michigan Association of REALTORS®
MLS Number: 24055027
APN: 10-662-000-0055-00
- 1987 N Sheridan Rd
- 2635 E River Rd
- 1957 E River Rd
- 1905 Ora St
- 1781 Prince Ln
- 2458 Riverdale Dr
- 1838 Kings Ct
- 0 Holton Vl Rd Unit 20027438
- V/L Holton Rd
- 3475 Spruce St
- 2434 Elm Rd
- 2408 Oak St
- 3502 Beech Ln
- 0 E Mcmillan Rd
- 3911 River Rd
- 758 N Mill Iron Rd
- 2543 Chestnut Trail
- 2511 Chestnut Trail
- 0 N Getty St
- 2770 Macarthur Rd
