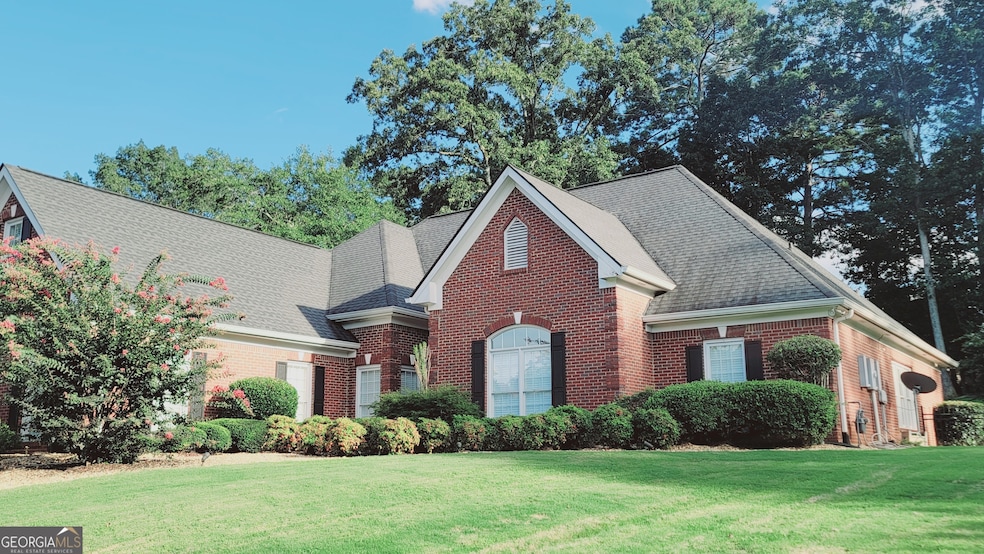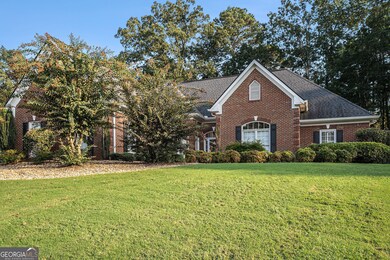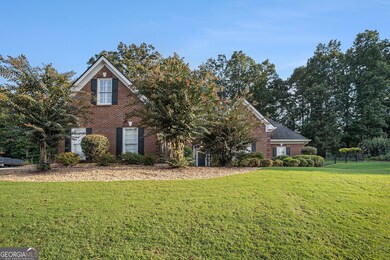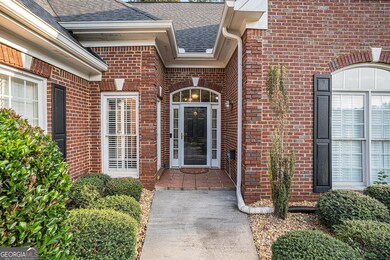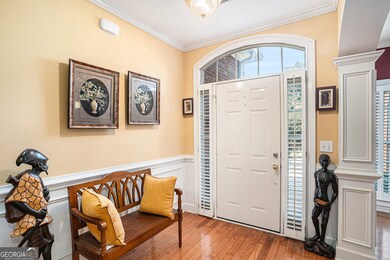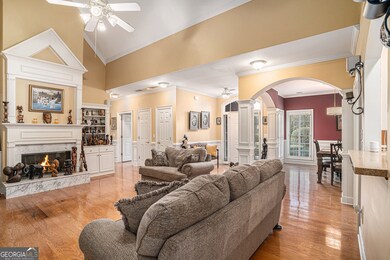This beautiful 4-sided brick home in E. Irwin Place offers the perfect blend of space, warmth, and function-ready for its next owner. The thoughtful floor plan features the primary suite on the main level, along with two additional bedrooms connected by a Jack-and-Jill bathroom. A private fourth bedroom above the garage, located on the opposite side of the home, is ideal for guests, or a home office. At the heart of the home, you'll find a spacious kitchen with a center island, wall oven, tile floors, white cabinets, and a cozy keeping room-perfect for gatherings. Hardwood floors throughout the main level add warmth and character to the living spaces. From the sunroom, step out onto the patio and enjoy a large backyard, perfect for entertaining, gardening, or simply relaxing in your own outdoor retreat. A two-car side-entry garage. Lastly the conveniently located near I-20, shopping, dining, and schools, this home combines comfort, functionality, and an excellent location. Home is coming with a 1 year Home Warranty also, up to $22,000 in down payment assistance available to qualified home buyers through Preferred Lender!

