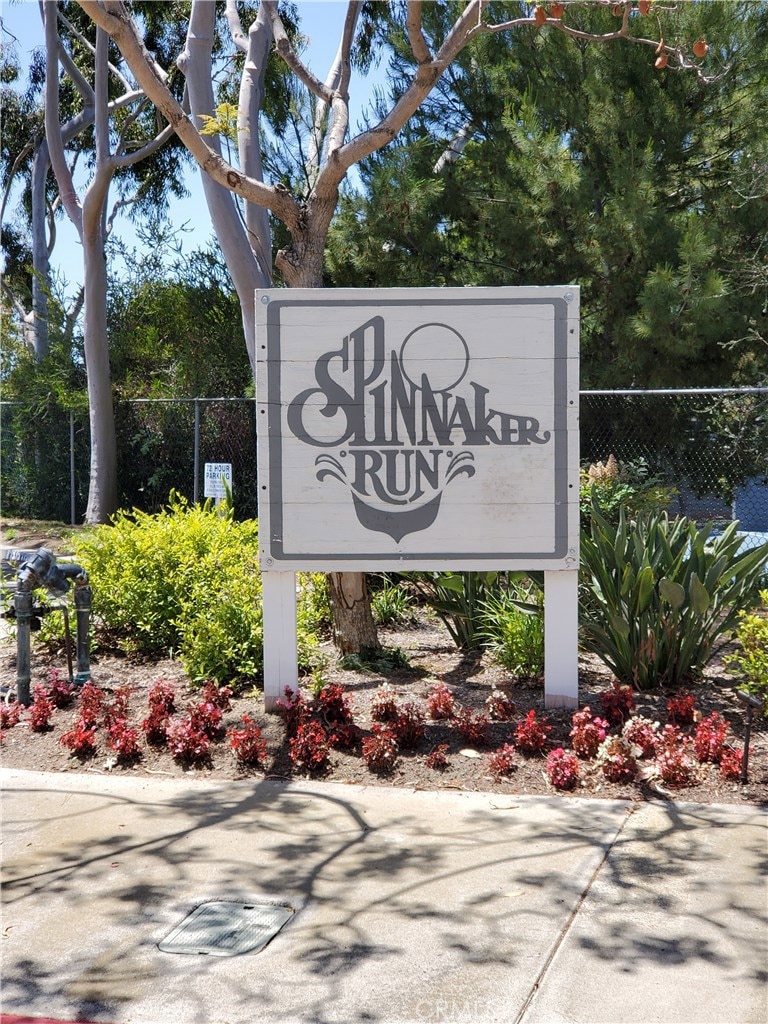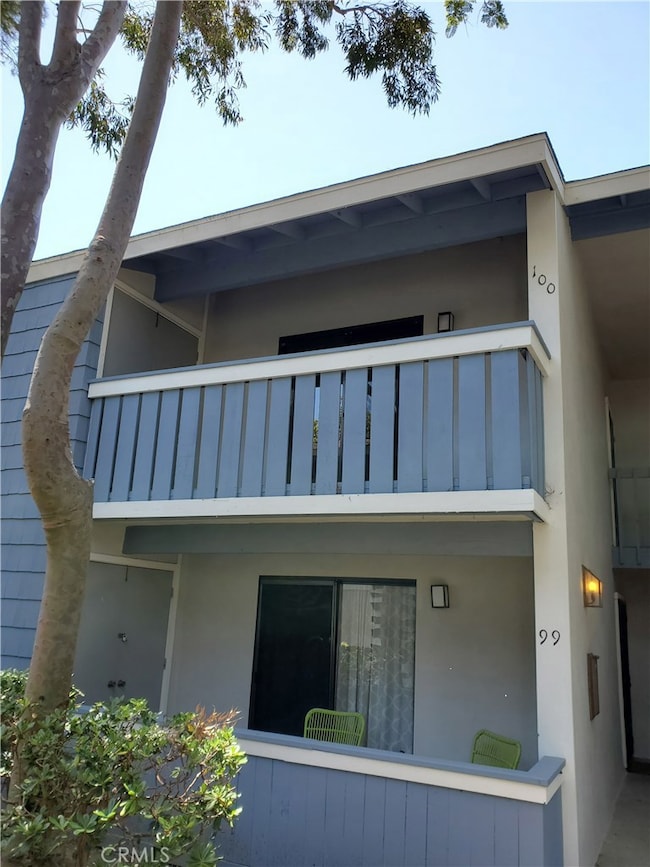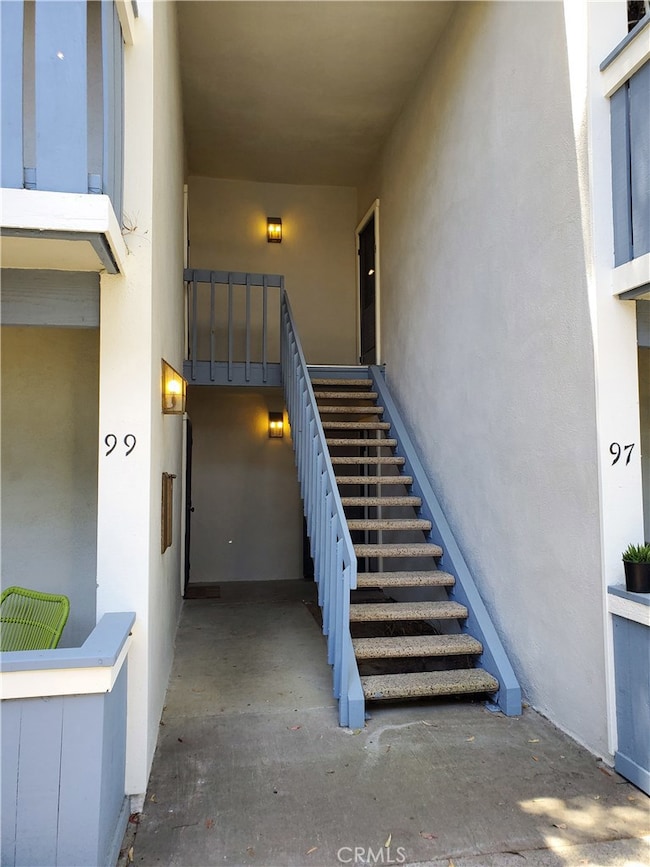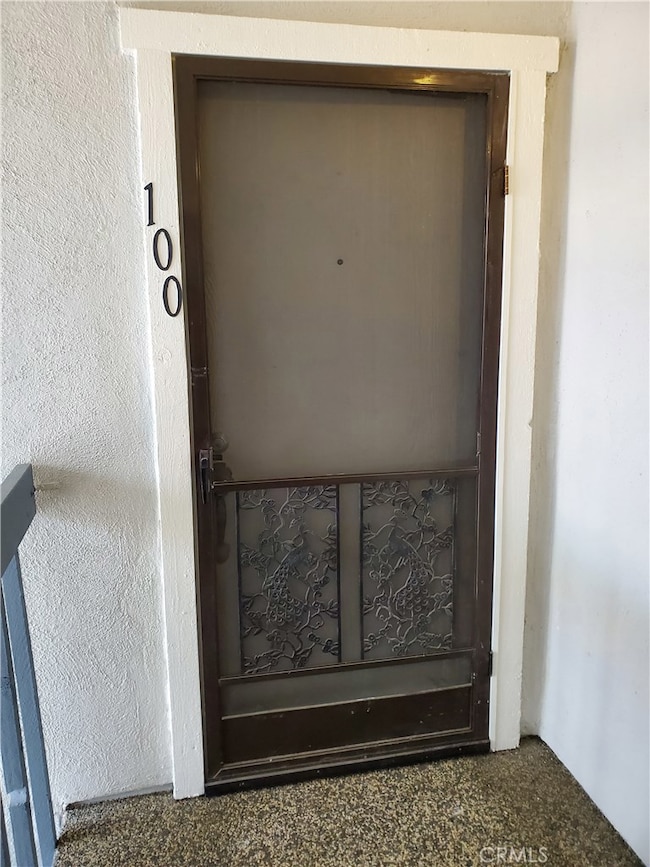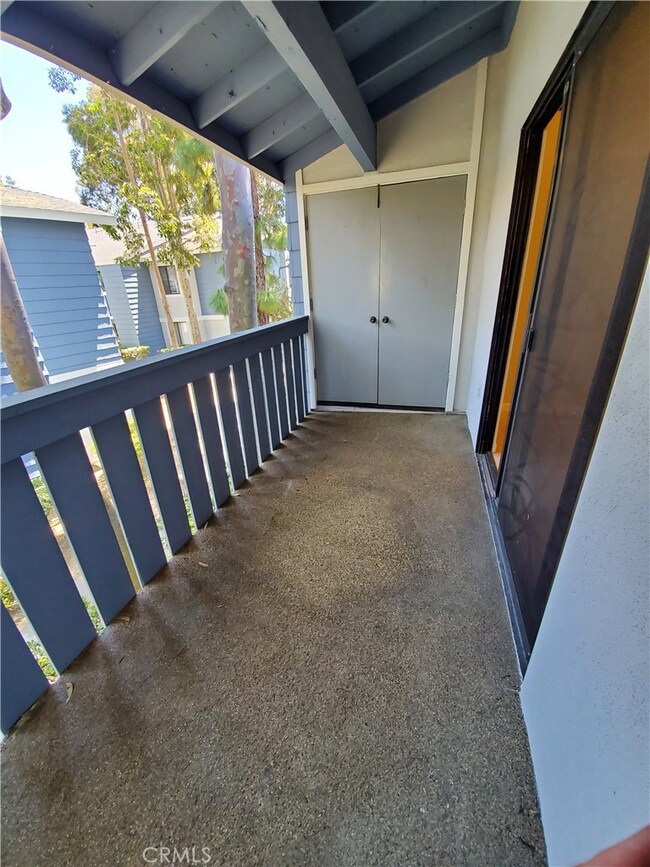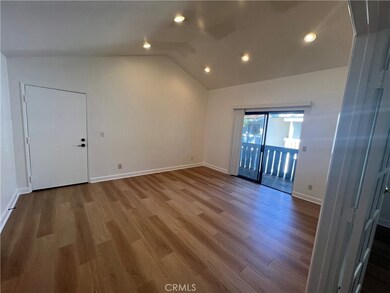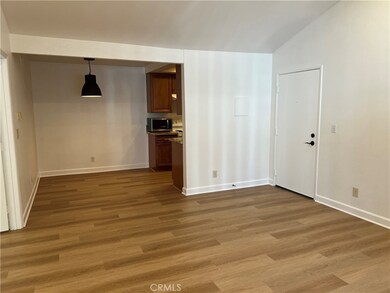25611 Quail Run Dana Point, CA 92629
Del Obispo NeighborhoodHighlights
- In Ground Pool
- Gated Community
- Main Floor Primary Bedroom
- Del Obispo Elementary School Rated A-
- 5.69 Acre Lot
- 5-minute walk to Del Obispo Community Park
About This Home
This Coastal Condo is a 10 minute walk to Doheny Beach and the Harbor. Experience the best of coastal living in this refreshed, upstairs, 1 bedroom, 1 bath located in the private, gated community of Spinnaker Run. This bright and airy home features, vaulted ceilings, newly installed vinyl plank floors, newly painted throughout, kitchen with updated cabinets/granite, bathroom with updated cabinet/granite. The open floor plan creates a comfortable flow between kitchen, dinning and living area opening to private balcony patio, perfect for enjoying ocean breezes with morning coffee. Patio Balcony has closet with washer and dryer. Complex has beautiful pool. You have one reserved parking space in the gated parking lot and guest parking is available. Easy walking or bike riding to Dana Point Harbor and the Lantern District's shops and restaurants. You are located next to beach trail and next to Dana Point's Del Obispo Park offering basket ball, handball, tennis and pickleball courts.
Listing Agent
Berkshire Hathaway HomeService Brokerage Phone: 949 282 8418 License #01937508 Listed on: 11/14/2025

Condo Details
Home Type
- Condominium
Est. Annual Taxes
- $1,935
Year Built
- Built in 1982
Home Design
- Entry on the 2nd floor
Interior Spaces
- 650 Sq Ft Home
- 2-Story Property
- Living Room
- Dining Room
Kitchen
- Electric Range
- Dishwasher
- Granite Countertops
Flooring
- Laminate
- Vinyl
Bedrooms and Bathrooms
- 1 Primary Bedroom on Main
- All Upper Level Bedrooms
- Walk-In Closet
- 1 Full Bathroom
- Granite Bathroom Countertops
- Bathtub with Shower
Laundry
- Laundry Room
- Laundry Located Outside
- Dryer
- Washer
Parking
- 1 Open Parking Space
- 1 Parking Space
- Parking Available
- Auto Driveway Gate
- Assigned Parking
Schools
- Dana Hills High School
Additional Features
- In Ground Pool
- Two or More Common Walls
- Central Heating
Listing and Financial Details
- Security Deposit $2,500
- Rent includes pool, sewer, trash collection, water
- 12-Month Minimum Lease Term
- Available 12/1/25
- Tax Lot 2
- Tax Tract Number 9686
- Assessor Parcel Number 93961292
Community Details
Overview
- Property has a Home Owners Association
- 136 Units
- Spinnaker Run Subdivision
Recreation
- Community Pool
- Park
- Bike Trail
Pet Policy
- Limit on the number of pets
- Pet Size Limit
- Dogs Allowed
Security
- Gated Community
Map
Source: California Regional Multiple Listing Service (CRMLS)
MLS Number: OC25252684
APN: 939-612-92
- 33852 Del Obispo St Unit 80
- 33852 Del Obispo St Unit 112
- 33852 Del Obispo St Unit 60
- 33852 Del Obispo St Unit 135
- 25382 Sea Bluffs Dr Unit 8107
- 25382 Sea Bluffs Dr Unit 8205
- 25422 Sea Bluffs Dr Unit 207
- 25432 Sea Bluffs Dr Unit 302
- 1207 Doheny Way
- 769 Doheny Way
- 2148 Doheny Way
- 3321 Doheny Way
- 33651 Surfside Dr Unit 41
- 985 Doheny Way
- 33831 Camino Capistrano Unit 45
- 33831 Camino Capistrano Unit 50
- 33831 Camino Capistrano Unit 19
- 34061 Mazo Dr
- 34145 Calle la Primavera
- 34052 Doheny Park Rd Unit 75
- 33852 Del Obispo St Unit 107
- 33852 Del Obispo St Unit 32
- 33852 Del Obispo St Unit 45
- 34032 Bedford Ln
- 33766 Captains Ln Unit 200
- 25352 Village Rd
- 1207 Doheny Way
- 1529 Doheny Way
- 2148 Doheny Way
- 33706 Surfside Dr Unit 146
- 33722 Bridgehampton Dr
- 1519 Doheny Way
- 766 Doheny Way
- 33626 Tidewater Dr Unit 84
- 33871 Calle la Primavera
- 2869 Doheny Way
- 2661 Doheny Way
- 1523 Doheny Way
- 3327 Doheny Way
- 1417 Doheny Way
