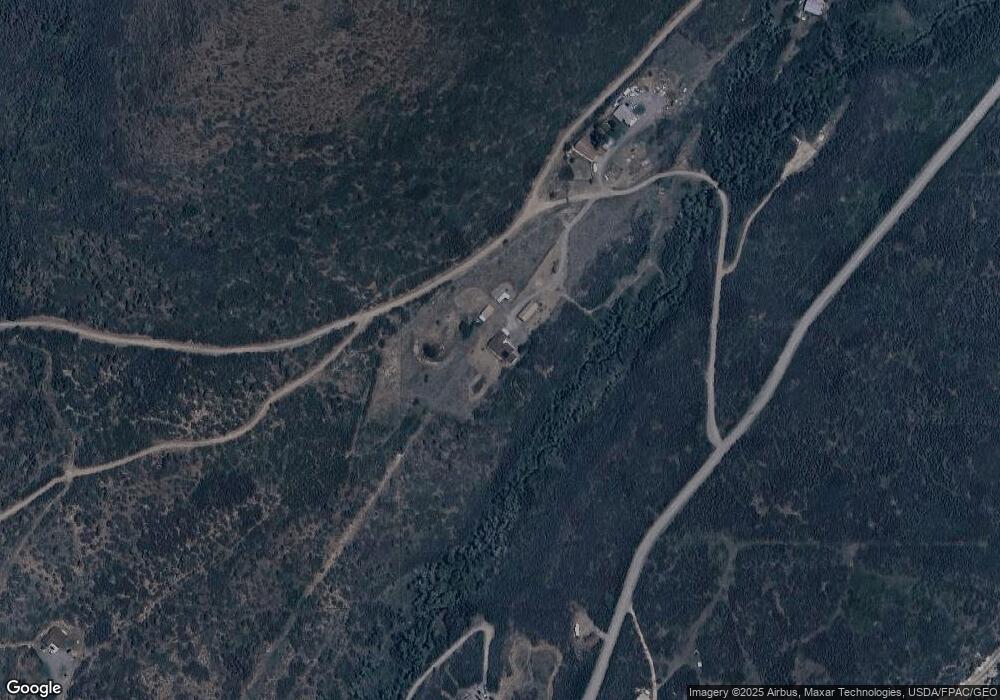25612 Starner Loop Rd Cedaredge, CO 81413
Estimated Value: $649,000 - $837,000
4
Beds
4
Baths
3,220
Sq Ft
$224/Sq Ft
Est. Value
About This Home
This home is located at 25612 Starner Loop Rd, Cedaredge, CO 81413 and is currently estimated at $720,681, approximately $223 per square foot. 25612 Starner Loop Rd is a home located in Delta County with nearby schools including Cedaredge Elementary School, Cedaredge Middle School, and Cedaredge High School.
Ownership History
Date
Name
Owned For
Owner Type
Purchase Details
Closed on
Aug 28, 2020
Sold by
Woods Family Trust
Bought by
Mccarthy David and Mccarthy Emily
Current Estimated Value
Home Financials for this Owner
Home Financials are based on the most recent Mortgage that was taken out on this home.
Original Mortgage
$310,000
Outstanding Balance
$275,104
Interest Rate
2.9%
Mortgage Type
New Conventional
Estimated Equity
$445,577
Purchase Details
Closed on
Sep 13, 2018
Sold by
Woods Scott Alan and Woods Mary
Bought by
Woods Family Trust
Purchase Details
Closed on
May 13, 2015
Sold by
Doty Donald W and Doty Diana M
Bought by
Woods Scott A
Home Financials for this Owner
Home Financials are based on the most recent Mortgage that was taken out on this home.
Original Mortgage
$199,000
Interest Rate
3.73%
Mortgage Type
New Conventional
Purchase Details
Closed on
Oct 22, 2009
Sold by
Klee Andrew F
Bought by
Doty Donald W and Doty Diana M
Purchase Details
Closed on
May 5, 2000
Sold by
Lowe Bobby L
Bought by
Woods Scott Alan and Klee Andrew F
Purchase Details
Closed on
Oct 19, 1993
Sold by
Smeltze
Bought by
Lowe Woods Scott Alan and Lowe Woods
Create a Home Valuation Report for This Property
The Home Valuation Report is an in-depth analysis detailing your home's value as well as a comparison with similar homes in the area
Purchase History
| Date | Buyer | Sale Price | Title Company |
|---|---|---|---|
| Mccarthy David | $524,900 | Heritage Title Co | |
| Woods Family Trust | -- | None Available | |
| Woods Scott A | $399,000 | Land Title Guarantee Company | |
| Doty Donald W | $349,000 | None Available | |
| Woods Scott Alan | $289,000 | -- | |
| Lowe Woods Scott Alan | $40,000 | -- |
Source: Public Records
Mortgage History
| Date | Status | Borrower | Loan Amount |
|---|---|---|---|
| Open | Mccarthy David | $310,000 | |
| Previous Owner | Woods Scott A | $199,000 |
Source: Public Records
Tax History
| Year | Tax Paid | Tax Assessment Tax Assessment Total Assessment is a certain percentage of the fair market value that is determined by local assessors to be the total taxable value of land and additions on the property. | Land | Improvement |
|---|---|---|---|---|
| 2023 | $2,409 | $38,954 | $9,181 | $29,773 |
| 2022 | $2,337 | $38,892 | $10,425 | $28,467 |
| 2021 | $2,376 | $40,554 | $10,725 | $29,829 |
| 2020 | $1,978 | $33,238 | $6,078 | $27,160 |
| 2019 | $1,982 | $33,238 | $6,078 | $27,160 |
| 2018 | $1,768 | $28,512 | $5,760 | $22,752 |
| 2017 | $1,768 | $28,512 | $5,760 | $22,752 |
| 2016 | $1,341 | $23,768 | $6,766 | $17,002 |
| 2014 | -- | $24,695 | $8,756 | $15,939 |
Source: Public Records
Map
Nearby Homes
- 25615 Starner Loop Rd
- Lot 2 Surface Creek Rd
- 2115 2500 Rd
- 25859 Horse Creek Dr
- 24119 Ute Trail Rd
- 24593 Timothy Rd
- 20709 Highway 65
- 22876 Thunder Mountain Ln
- TBD SE 3rd Lot 5 Will-O-way Subdivision St
- Unit 13 W Elk Dr
- 18865 Northridge Rd
- 18200 Surface Creek Rd
- 23045 T Rd
- 17656 2550 Rd
- 18377 Highway 65
- 17969 Surface Creek Rd
- 20508 Green Valley Rd
- 794 NE Indian Camp Ave
- 17826 & 17830 Hanson Rd
- 000 Currant Creek Rd
- 0 Starner Loop Rd Unit 770066
- 0 Starner Loop Rd Unit 684509
- 0 Starner Loop Rd Unit 693890
- 0 Starner Loop Rd Unit 706921
- 0 Starner Loop Rd Unit 597841
- 0 Starner Loop Rd Unit 644836
- 0 Starner Loop Rd Unit 648582
- 0 Starner Loop Rd Unit 624081
- 0 Starner Loop Rd Unit 655151
- 0 Starner Loop Rd Unit 659627
- 0 Starner Loop Rd Unit 661403
- 25611 Starner Loop Rd
- 21453 Surface Creek Rd
- 24532 Starner Loop Rd
- 21327 Surface Creek Rd
- 25463 Vail Rd
- 21358 Surface Creek Rd
- 2500 Meadow Dr
- 0 Red Tail Rd Unit 657457
- 21275 Surface Creek Rd
