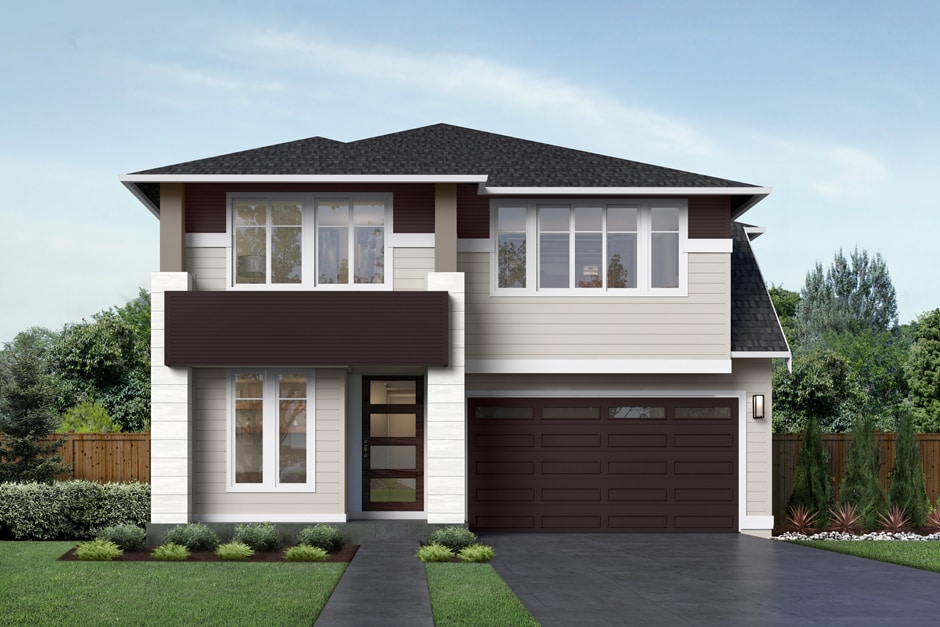
Estimated payment $6,573/month
Highlights
- Home Theater
- New Construction
- No HOA
- Kentwood High School Rated A-
- Freestanding Bathtub
About This Home
Striking in its sophistication and luxe in its features, The Amaryllis has a way of elevating naturally good spirits even higher. Think of it as a home design with a room for every good mood. The spark lights off the Main Level’s fashionable Foyer – the grand reveal to a modern Home Office where work becomes reward. Rewards continue all the way to the Upper Level’s classic double doors of the oh-so luxurious Grand Suite with its array of pampering amenities. Pull a fluffy robe from the large Dressing Room after soaking in the designer free-standing tub or frameless walk-in shower. Exquisite lighting glimmers off tile accenting the dual-sink vanity. Down the hall, beyond three Secondary Bedrooms and shared Hall Bath, the Leisure Room maximizes flexibility with space for healthy morning yoga, smart afternoon homework and entertaining late-night movie viewing. Because Main Level primary living areas are so spacious, some buyers may opt to enclose the upstairs Leisure Room and make it a fifth Bedroom. Even the best party planners will find a host-ability boost in the Gourmet Kitchen. Framed by chic European soft-close cabinets, Stainless Steel appliances and Supersized Island, this entertainment hub includes something extra: a Grand Butler’s Pantry. Pops of natural light from its unique Window Splashback enhance the 3cm Quartz counters for added work surface and storage.
Sales Office
All tours are by appointment only. Please contact sales office to schedule.
Home Details
Home Type
- Single Family
Parking
- 2 Car Garage
Home Design
- New Construction
Interior Spaces
- 2-Story Property
- Home Theater
Kitchen
- Oven
- Dishwasher
- Disposal
Bedrooms and Bathrooms
- 4 Bedrooms
- 3 Full Bathrooms
- Freestanding Bathtub
- Soaking Tub
Community Details
- No Home Owners Association
Map
Other Move In Ready Homes in Kentwood Heights
About the Builder
- Kentwood Heights
- 18007 SE 250th Place Unit 1
- Shadow Creek
- 24107 184th Ave SE
- 18527 SE 271st Ct
- 18529 SE 271st Ct
- 18515 SE 271st Ct
- 18522 SE 271st Place
- 18521 SE 271st Place
- 234 XX 164th Ave SE
- 27526 148th Ave SE
- 14222 SE 284th Place
- 15600 SE 234th St
- Toll Brothers at Maple Hills
- 0 XXXX SE 224th St
- 263 XX 135th (Parcel B of Bla) Ave SE
- 263xx 135th Ave SE
- Roma Meadows
- Elan
- 19 XXX SE 287th St
