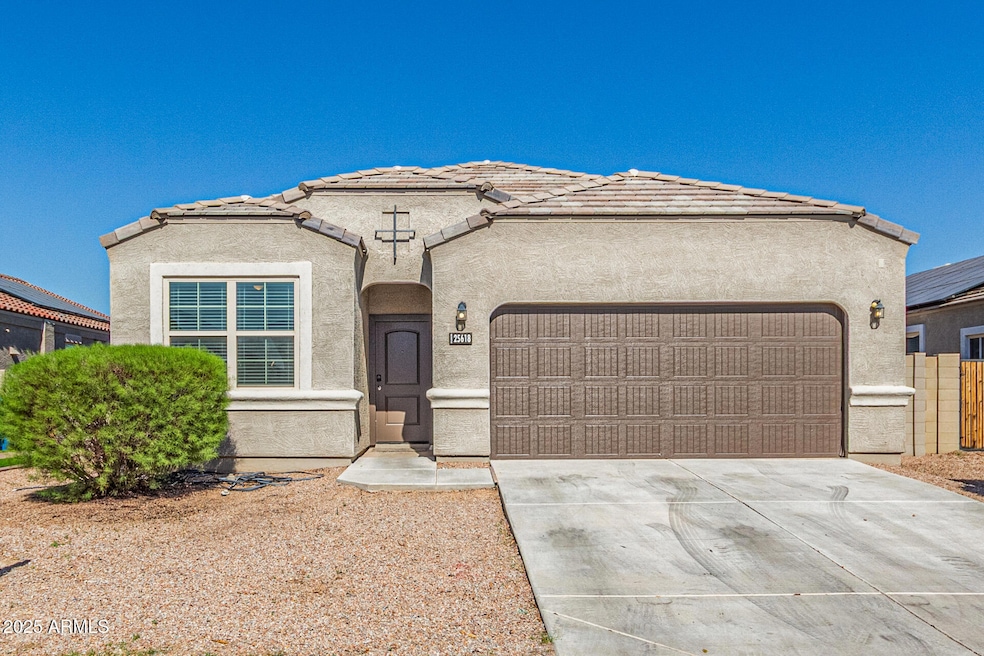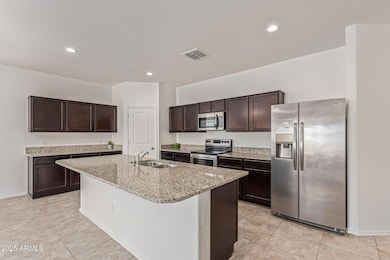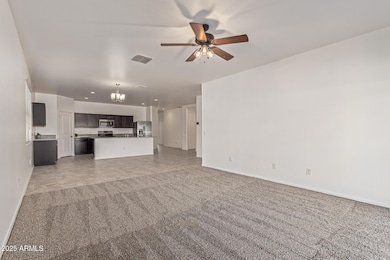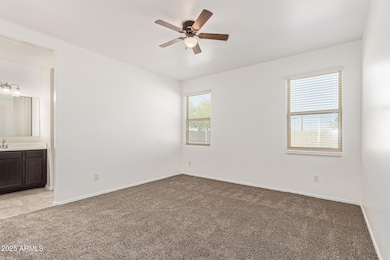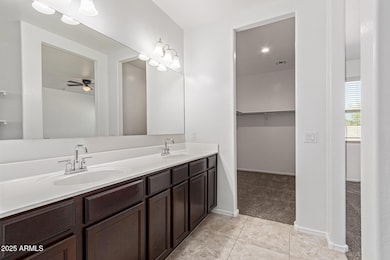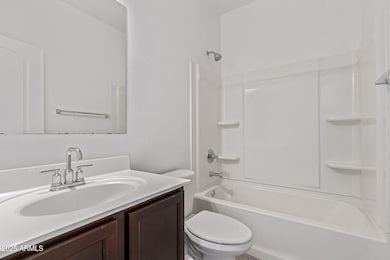25618 W Coles Rd Buckeye, AZ 85326
Estimated payment $2,115/month
Highlights
- Solar Power System
- Granite Countertops
- 2 Car Direct Access Garage
- Spanish Architecture
- Covered Patio or Porch
- Double Pane Windows
About This Home
Discover all the charm of this lovely 4-bedroom home! Explore the spacious and open floor plan, featuring tile flooring with NEW carpet in all the right places, high ceilings, and neutral tones throughout. The impeccable kitchen showcases espresso cabinets, granite counters, a pantry, SS appliances, and an island perfect for entertaining. The serene main bedroom hosts a bathroom with dual sinks and a walk-in closet. Your private backyard includes a cozy covered patio ideal for morning coffee, and a low-maintenance landscape ready for your personal touch. Add a pool or a putting green, and create your perfect oasis! Start your new chapter in this home! Don't miss it!
Listing Agent
Decker and Associates Realty, LLC License #SA694400000 Listed on: 10/30/2025
Open House Schedule
-
Sunday, November 16, 202512:00 to 2:00 pm11/16/2025 12:00:00 PM +00:0011/16/2025 2:00:00 PM +00:00Add to Calendar
Home Details
Home Type
- Single Family
Est. Annual Taxes
- $1,675
Year Built
- Built in 2018
Lot Details
- 6,890 Sq Ft Lot
- Desert faces the front of the property
- Block Wall Fence
- Sprinklers on Timer
HOA Fees
- $78 Monthly HOA Fees
Parking
- 2 Car Direct Access Garage
- Garage Door Opener
Home Design
- Spanish Architecture
- Wood Frame Construction
- Tile Roof
- Stucco
Interior Spaces
- 1,783 Sq Ft Home
- 1-Story Property
- Ceiling height of 9 feet or more
- Ceiling Fan
- Double Pane Windows
- ENERGY STAR Qualified Windows
Kitchen
- Breakfast Bar
- Built-In Microwave
- Kitchen Island
- Granite Countertops
Flooring
- Floors Updated in 2025
- Carpet
- Tile
Bedrooms and Bathrooms
- 4 Bedrooms
- 2 Bathrooms
- Dual Vanity Sinks in Primary Bathroom
- Easy To Use Faucet Levers
Schools
- Buckeye Elementary School
- Buckeye Union High School
Utilities
- Central Air
- Heating Available
- High Speed Internet
- Cable TV Available
Additional Features
- No Interior Steps
- Solar Power System
- Covered Patio or Porch
Listing and Financial Details
- Tax Lot 48
- Assessor Parcel Number 400-34-697
Community Details
Overview
- Association fees include ground maintenance
- Aam Association, Phone Number (602) 957-9191
- Built by D R Horton Express Homes
- Terravista Phase 1 Various Lots And Tracts Replat Subdivision, Mockingbird B Floorplan
Recreation
- Community Playground
Map
Home Values in the Area
Average Home Value in this Area
Tax History
| Year | Tax Paid | Tax Assessment Tax Assessment Total Assessment is a certain percentage of the fair market value that is determined by local assessors to be the total taxable value of land and additions on the property. | Land | Improvement |
|---|---|---|---|---|
| 2025 | $1,743 | $16,081 | -- | -- |
| 2024 | $1,718 | $15,315 | -- | -- |
| 2023 | $1,718 | $28,400 | $5,680 | $22,720 |
| 2022 | $1,691 | $21,330 | $4,260 | $17,070 |
| 2021 | $1,792 | $19,210 | $3,840 | $15,370 |
| 2020 | $1,703 | $18,000 | $3,600 | $14,400 |
| 2019 | $438 | $4,320 | $4,320 | $0 |
Property History
| Date | Event | Price | List to Sale | Price per Sq Ft | Prior Sale |
|---|---|---|---|---|---|
| 10/30/2025 10/30/25 | For Sale | $360,000 | +67.4% | $202 / Sq Ft | |
| 12/13/2018 12/13/18 | Sold | $214,990 | 0.0% | $120 / Sq Ft | View Prior Sale |
| 10/27/2018 10/27/18 | Pending | -- | -- | -- | |
| 10/20/2018 10/20/18 | Price Changed | $214,990 | -2.6% | $120 / Sq Ft | |
| 08/10/2018 08/10/18 | Price Changed | $220,690 | 0.0% | $123 / Sq Ft | |
| 08/10/2018 08/10/18 | For Sale | $220,708 | -- | $124 / Sq Ft |
Purchase History
| Date | Type | Sale Price | Title Company |
|---|---|---|---|
| Quit Claim Deed | -- | None Listed On Document | |
| Quit Claim Deed | -- | None Listed On Document | |
| Quit Claim Deed | -- | None Available | |
| Interfamily Deed Transfer | -- | Pioneer Title Agency Inc | |
| Special Warranty Deed | $214,990 | Dhi Title Agency | |
| Interfamily Deed Transfer | -- | Fidelity National Title Agen | |
| Interfamily Deed Transfer | -- | North American Title Co |
Mortgage History
| Date | Status | Loan Amount | Loan Type |
|---|---|---|---|
| Previous Owner | $211,875 | New Conventional | |
| Previous Owner | $208,540 | New Conventional |
Source: Arizona Regional Multiple Listing Service (ARMLS)
MLS Number: 6940714
APN: 400-34-697
- 24570 W Cocopah St
- 25560 W Mc 85
- 25750 W Mc 85
- 25822 W Coles Rd
- 25773 W Samantha Way
- 25592 W Gwen St
- 24465 W Siesta Way
- 25539 W Gwen St
- 8721 S 253rd Dr
- 25437 W Mahoney Ave
- 25748 W Siesta Way
- 25866 W Euclid Ave
- 25854 W Valley View Dr
- 24466 W Hazel Dr
- 24433 W Hazel Dr
- 24409 W Hazel Dr
- 24417 W Hazel Dr
- 24441 W Hazel Dr
- 24447 W Hazel Dr
- 24425 W Hazel Dr
- 24570 W Cocopah St
- 25567 W Allen St
- 25399 W Lincoln Ave
- 25847 W Winston Dr
- 8721 S 253rd Dr
- 25440 W Yanez Ave
- 9111 S 258th Ln
- 25201 W Mc 85
- 25675 W Satellite Ln
- 25211 W Lamont Ave
- 25161 W Parkside Ln N
- 25157 W Beloat Rd
- 202 S 2nd St
- 214 E Centre Ave
- 216 E Centre Ave
- 25671 W Shooting Star Ln
- 7232 S Sunset Way
- 326 Monroe Ave
- 407 E Eason Ave
- 25177 W Park Ave
