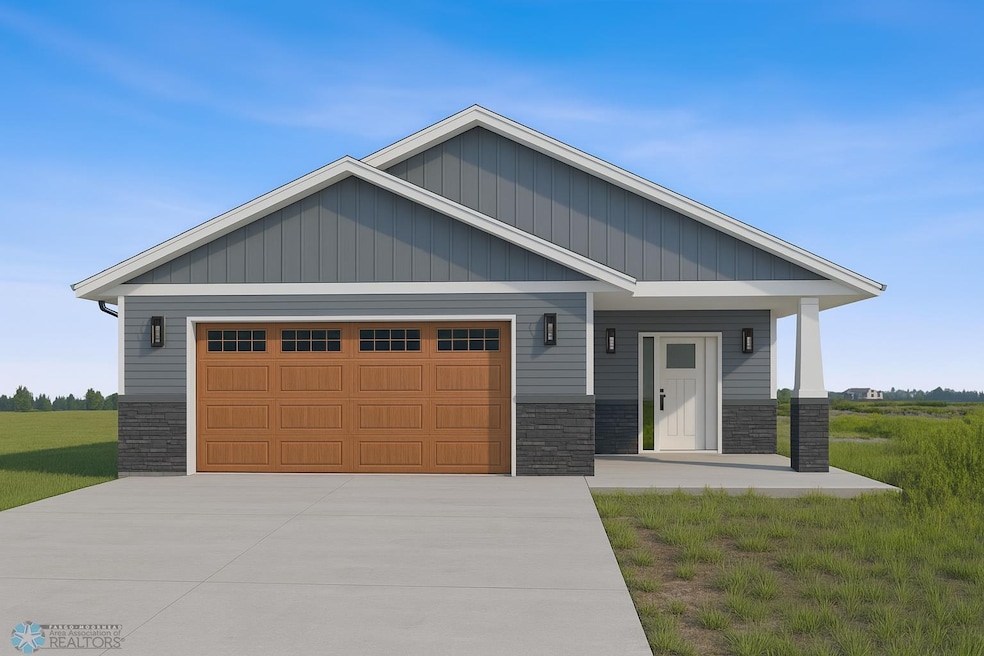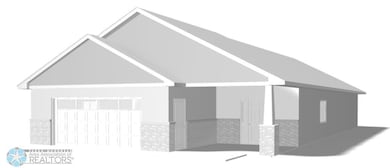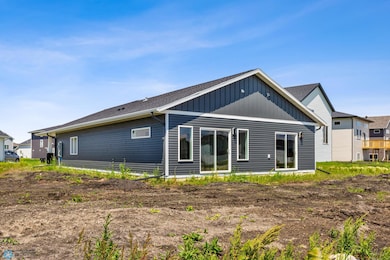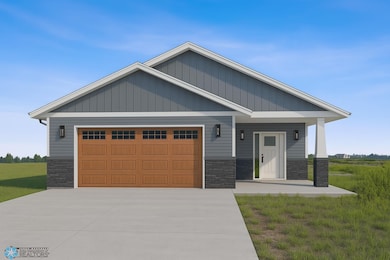2562 Golden Ln S Fargo, ND 58104
Davies NeighborhoodEstimated payment $3,094/month
Highlights
- New Construction
- 17,990 Sq Ft lot
- 1 Fireplace
- Bennett Elementary School Rated A-
- Radiant Floor
- No HOA
About This Home
STILL ABLE TO CUSTOMIZE! Photos of previous Model. Welcome to your future dream home! This exceptional single-level, slab-on-grade residence offers contemporary elegance and unparalleled comfort. The home's modern metal siding provides a sleek, low-maintenance exterior that stands out with timeless appeal. Inside, enjoy the luxurious feel of in-floor heating throughout, ensuring year-round comfort. The open-concept living area features stunning tile floors that seamlessly blend with the stone accent walls, creating an inviting and sophisticated ambiance. The gourmet kitchen boasts top-of-the-line granite countertops and a stylish tile backsplash, offering a perfect blend of functionality and elegance. Each bathroom is designed with the same high-end granite countertops and tile floors, ensuring continuity and a touch of luxury in every corner of the home. Car enthusiasts will appreciate the heated garage floor, perfect for keeping your vehicles warm!
Home Details
Home Type
- Single Family
Est. Annual Taxes
- $4,561
Year Built
- Built in 2024 | New Construction
Lot Details
- 0.41 Acre Lot
- Lot Dimensions are 50x185
Parking
- 3 Car Attached Garage
Home Design
- Metal Siding
Interior Spaces
- 1,645 Sq Ft Home
- 1-Story Property
- 1 Fireplace
- Living Room
- Dining Room
- Utility Room
- Laundry Room
- Radiant Floor
Bedrooms and Bathrooms
- 3 Bedrooms
Additional Features
- Accessible Entrance
- Forced Air Heating and Cooling System
Community Details
- No Home Owners Association
- Built by Norse Properties Inc.
- Golden Valley 2Nd Add Subdivision
Listing and Financial Details
- Assessor Parcel Number 01872200240000
Map
Home Values in the Area
Average Home Value in this Area
Tax History
| Year | Tax Paid | Tax Assessment Tax Assessment Total Assessment is a certain percentage of the fair market value that is determined by local assessors to be the total taxable value of land and additions on the property. | Land | Improvement |
|---|---|---|---|---|
| 2024 | $4,442 | $34,300 | $34,300 | $0 |
| 2023 | $4,436 | $34,300 | $34,300 | $0 |
| 2022 | $3,785 | $14,550 | $14,550 | $0 |
| 2021 | $3,781 | $14,550 | $14,550 | $0 |
| 2020 | $3,627 | $14,550 | $14,550 | $0 |
| 2019 | $1,137 | $300 | $300 | $0 |
Property History
| Date | Event | Price | List to Sale | Price per Sq Ft |
|---|---|---|---|---|
| 09/03/2025 09/03/25 | For Sale | $515,000 | -- | $313 / Sq Ft |
Source: NorthstarMLS
MLS Number: 6782568
APN: 01-8722-00240-000
- 2566 69th Ave S
- 2582 69th Ave S
- 2577 69th Ave S
- 2652 70th Ave S
- 2549 Fulton Loop S
- 2665 69th Ave S
- 2732 69th Ave S
- 6884 21st St S
- 6689 Toronto Dr S
- 6636 27th St S
- 7354 29th St S
- 2340 3-Level 3-Stall Plan at Madelyn's Meadows
- 1734 Slab-On-Grade Plan at Madelyn's Meadows
- 7301 Aquiline Dr S
- 6797 28th St S
- 7333 23rd St S
- 6542 27th St S
- 7401 27th St S
- 2280 Griffin Dr S
- 7366 29th St S
- 1558 68th Ave S
- 1867-1891 63rd Ave S Unit 1883
- 5450 26th St S
- 5805 14th St S
- 2651 Whispering Creek Cir S
- 5301 27th St S
- 5522 36th St S
- 5624 Tillstone Dr S
- 5800 S 38th St
- 5676 38th St S
- 4720-4750 Timber Creek Pkwy S
- 4835 38th St S
- 2905 40th Ave S
- 4550 S 49th Ave
- 4850 46th St S
- 4960 47th St S
- 4742 50th Ave S
- 4685 49th Ave S
- 3480-3500 38th Ave S
- 4732 47th St S




