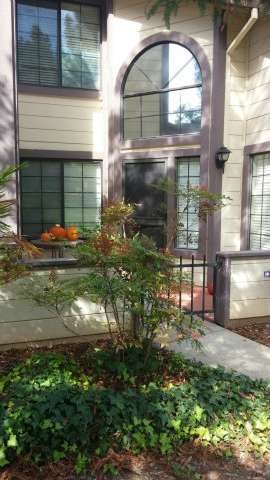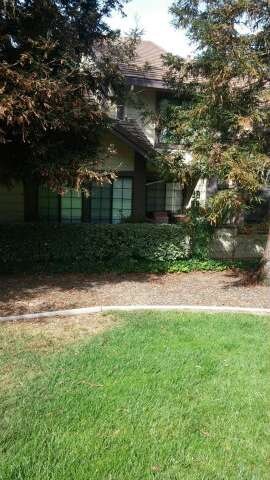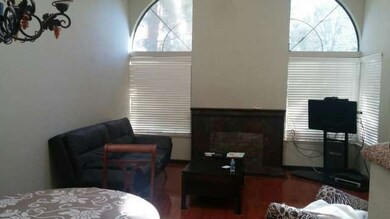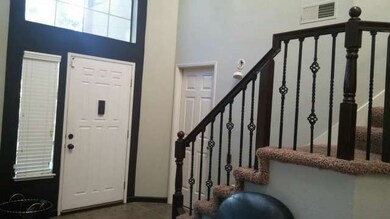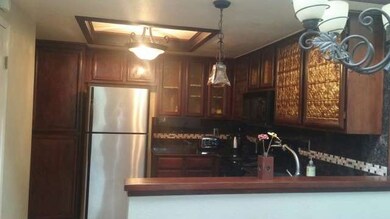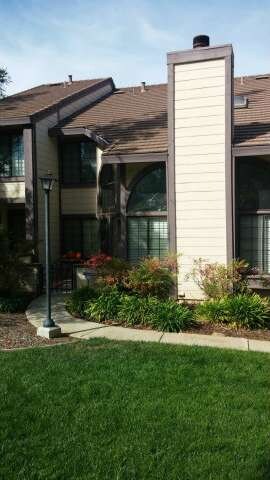
2562 Yerba Bank Ct Unit 303 San Jose, CA 95121
Highlights
- Primary Bedroom Suite
- Clubhouse
- Wood Flooring
- James Franklin Smith Elementary School Rated A-
- Contemporary Architecture
- Garden View
About This Home
As of April 2016Tastefully remodeled townhouse overlooking green belt in a desirable and quiet community in Evergreen. This property features 2 bedroom suites, fireplace, high ceilings, attached 2 car garage, pantry and much more! A must see!
Last Agent to Sell the Property
Nataly Benjamin
Alliance Bay Realty License #01370761 Listed on: 11/11/2014
Last Buyer's Agent
Nataly Benjamin
Alliance Bay Realty License #01370761 Listed on: 11/11/2014
Townhouse Details
Home Type
- Townhome
Est. Annual Taxes
- $9,061
Year Built
- Built in 1988
Home Design
- Contemporary Architecture
- Tile Roof
- Concrete Perimeter Foundation
Interior Spaces
- 936 Sq Ft Home
- 2-Story Property
- High Ceiling
- Skylights
- Wood Burning Fireplace
- Fireplace With Gas Starter
- Family Room with Fireplace
- Family or Dining Combination
- Garden Views
Kitchen
- Breakfast Bar
- Built-In Oven
- Microwave
- Dishwasher
- Disposal
Flooring
- Wood
- Tile
Bedrooms and Bathrooms
- 2 Bedrooms
- Primary Bedroom Suite
- 2 Full Bathrooms
- Bathtub with Shower
- Walk-in Shower
Laundry
- Dryer
- Washer
Parking
- Garage
- Garage Door Opener
- Guest Parking
- Off-Street Parking
Utilities
- Central Air
- TV Antenna
Listing and Financial Details
- Assessor Parcel Number 676-77-093
Community Details
Overview
- Property has a Home Owners Association
- Association fees include landscaping / gardening, pool spa or tennis, reserves, roof, sewer, cable / dish, common area electricity, exterior painting, garbage, insurance - common area, insurance - liability
- Yerba Buena Villas Association
Amenities
- Sauna
- Clubhouse
Recreation
- Community Playground
- Community Pool
Ownership History
Purchase Details
Purchase Details
Purchase Details
Home Financials for this Owner
Home Financials are based on the most recent Mortgage that was taken out on this home.Purchase Details
Home Financials for this Owner
Home Financials are based on the most recent Mortgage that was taken out on this home.Purchase Details
Home Financials for this Owner
Home Financials are based on the most recent Mortgage that was taken out on this home.Purchase Details
Home Financials for this Owner
Home Financials are based on the most recent Mortgage that was taken out on this home.Purchase Details
Home Financials for this Owner
Home Financials are based on the most recent Mortgage that was taken out on this home.Purchase Details
Home Financials for this Owner
Home Financials are based on the most recent Mortgage that was taken out on this home.Purchase Details
Similar Homes in the area
Home Values in the Area
Average Home Value in this Area
Purchase History
| Date | Type | Sale Price | Title Company |
|---|---|---|---|
| Grant Deed | -- | None Listed On Document | |
| Interfamily Deed Transfer | -- | None Available | |
| Grant Deed | $565,000 | Chicago Title Company | |
| Grant Deed | $520,000 | Old Republic Title Company | |
| Interfamily Deed Transfer | -- | Commonwealth Land Title | |
| Grant Deed | $395,000 | Commonwealth Land Title | |
| Grant Deed | $330,000 | Alliance Title Company | |
| Grant Deed | $217,500 | Fidelity National Title Co | |
| Grant Deed | $158,500 | Old Republic Title |
Mortgage History
| Date | Status | Loan Amount | Loan Type |
|---|---|---|---|
| Previous Owner | $452,000 | New Conventional | |
| Previous Owner | $400,000 | New Conventional | |
| Previous Owner | $400,000 | Unknown | |
| Previous Owner | $316,000 | Purchase Money Mortgage | |
| Previous Owner | $270,000 | Balloon | |
| Previous Owner | $269,000 | Unknown | |
| Previous Owner | $264,000 | Purchase Money Mortgage | |
| Previous Owner | $85,000 | Unknown | |
| Previous Owner | $50,000 | Stand Alone Second | |
| Previous Owner | $174,000 | Purchase Money Mortgage | |
| Closed | $33,000 | No Value Available | |
| Closed | $79,000 | No Value Available | |
| Closed | -- | No Value Available |
Property History
| Date | Event | Price | Change | Sq Ft Price |
|---|---|---|---|---|
| 04/11/2016 04/11/16 | Sold | $565,000 | 0.0% | $604 / Sq Ft |
| 03/08/2016 03/08/16 | Pending | -- | -- | -- |
| 03/04/2016 03/04/16 | For Sale | $565,000 | 0.0% | $604 / Sq Ft |
| 03/03/2016 03/03/16 | Pending | -- | -- | -- |
| 02/19/2016 02/19/16 | For Sale | $565,000 | +10.8% | $604 / Sq Ft |
| 03/12/2015 03/12/15 | Sold | $510,000 | +3.0% | $545 / Sq Ft |
| 02/05/2015 02/05/15 | Pending | -- | -- | -- |
| 11/11/2014 11/11/14 | For Sale | $495,000 | -- | $529 / Sq Ft |
Tax History Compared to Growth
Tax History
| Year | Tax Paid | Tax Assessment Tax Assessment Total Assessment is a certain percentage of the fair market value that is determined by local assessors to be the total taxable value of land and additions on the property. | Land | Improvement |
|---|---|---|---|---|
| 2025 | $9,061 | $668,838 | $334,419 | $334,419 |
| 2024 | $9,061 | $655,724 | $327,862 | $327,862 |
| 2023 | $9,061 | $642,868 | $321,434 | $321,434 |
| 2022 | $8,883 | $630,264 | $315,132 | $315,132 |
| 2021 | $8,765 | $617,906 | $308,953 | $308,953 |
| 2020 | $8,430 | $611,572 | $305,786 | $305,786 |
| 2019 | $8,243 | $599,582 | $299,791 | $299,791 |
| 2018 | $8,176 | $587,826 | $293,913 | $293,913 |
| 2017 | $8,052 | $576,300 | $288,150 | $288,150 |
| 2016 | $7,119 | $527,930 | $263,965 | $263,965 |
| 2015 | $6,446 | $467,280 | $153,788 | $313,492 |
| 2014 | $5,959 | $441,000 | $145,100 | $295,900 |
Agents Affiliated with this Home
-
C
Seller's Agent in 2016
Christine Burroughs
Keller Williams San Jose Gateway
-
Mustafa Afzali
M
Buyer's Agent in 2016
Mustafa Afzali
Coldwell Banker Realty
(510) 505-5565
14 Total Sales
-
N
Seller's Agent in 2015
Nataly Benjamin
Alliance Bay Realty
Map
Source: MLSListings
MLS Number: ML81439965
APN: 676-77-093
- 2506 Yerba Hills Ct
- 4786-0 San Felipe Rd
- 4769 Whitetail Ln
- 3947 Timberline Dr
- 4252 Merlot Ct
- 3179 Linkfield Way
- 2681 Sycamore Grove Place
- 2733 Suisun Ave
- 2725 Los Altos Dr
- 4117 Pinot Gris Way
- 4953 Cruden Bay Ct
- 2652 Orinda Dr
- 3910 Edenwood Dr
- 2715 Millbrae Way
- 2930 Lyons Estates Ct
- 4072 Bouquet Park Ln
- 2010 Carignan Way
- 5324 Cribari Glen
- 3230 Lake Albano Cir
- 5350 Cribari Dell
