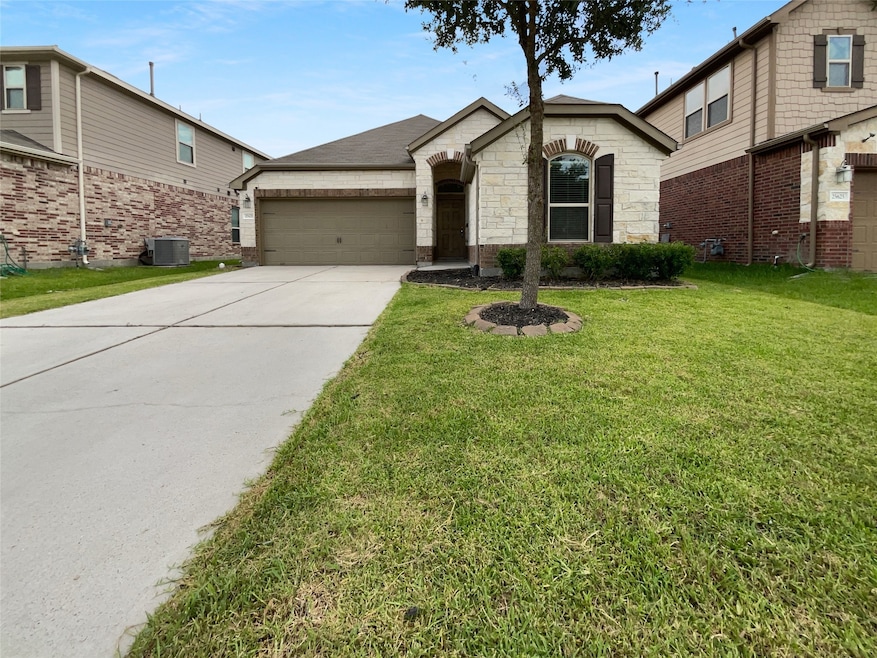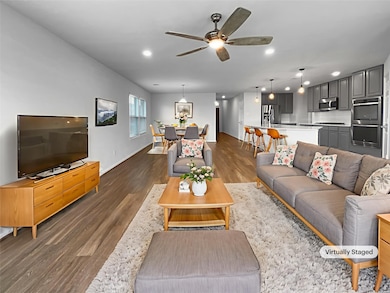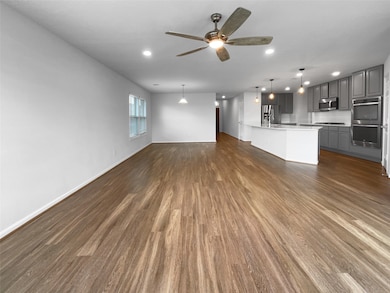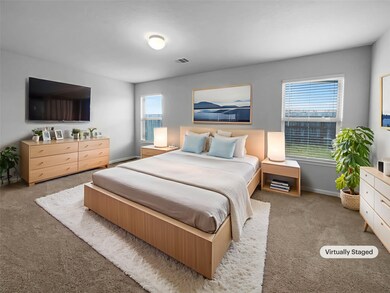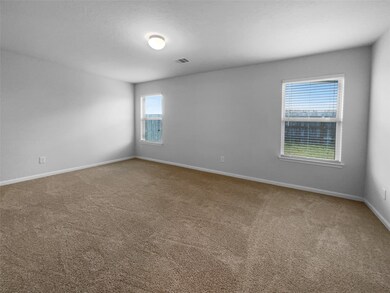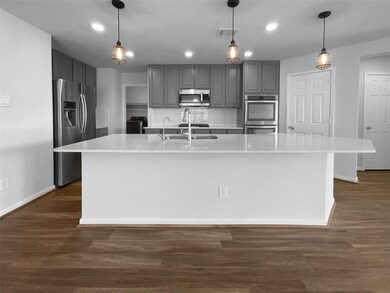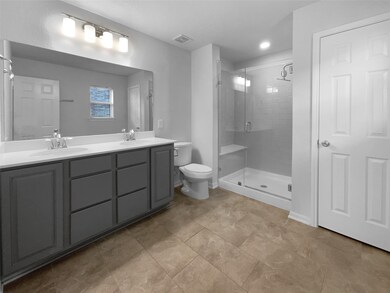
25621 Ramsey Heights Way Porter, TX 77365
Estimated payment $2,201/month
Highlights
- Traditional Architecture
- Security System Owned
- Carpet
- 2 Car Attached Garage
- Central Heating and Cooling System
- 1-Story Property
About This Home
Welcome home! This home has Fresh Interior Paint, Partial flooring replacement in some areas. Discover a bright interior tied together with a neutral color palette. You'll love cooking in this kitchen, complete with a spacious center island and a sleek backsplash. Take advantage of the extended counter space in the primary bathroom complete with double sinks and under sink storage. The fenced in backyard gives you the perfect private area to enjoy the outdoors. Don't miss this incredible opportunity.
This home has been virtually staged to illustrate its potential.. 100-Day Home Warranty coverage available at closing
Home Details
Home Type
- Single Family
Est. Annual Taxes
- $8,077
Year Built
- Built in 2017
Lot Details
- 4,436 Sq Ft Lot
HOA Fees
- $52 Monthly HOA Fees
Parking
- 2 Car Attached Garage
Home Design
- Traditional Architecture
- Brick Exterior Construction
- Slab Foundation
- Composition Roof
Interior Spaces
- 1,764 Sq Ft Home
- 1-Story Property
- Carpet
- Security System Owned
- Microwave
Bedrooms and Bathrooms
- 3 Bedrooms
- 2 Full Bathrooms
Schools
- Brookwood Forest Elementary School
- Woodridge Forest Middle School
- West Fork High School
Utilities
- Central Heating and Cooling System
- Heating System Uses Gas
Community Details
- Spectrum Association Management Association, Phone Number (210) 494-0659
- Brookwood Forest Subdivision
Map
Home Values in the Area
Average Home Value in this Area
Tax History
| Year | Tax Paid | Tax Assessment Tax Assessment Total Assessment is a certain percentage of the fair market value that is determined by local assessors to be the total taxable value of land and additions on the property. | Land | Improvement |
|---|---|---|---|---|
| 2025 | $4,787 | $264,351 | $50,000 | $214,351 |
| 2024 | $4,787 | $253,089 | $50,000 | $203,089 |
| 2023 | $8,301 | $261,220 | $50,000 | $211,220 |
| 2022 | $8,331 | $238,870 | $50,000 | $188,870 |
| 2021 | $6,828 | $188,990 | $30,870 | $158,120 |
| 2020 | $7,111 | $188,990 | $30,870 | $158,120 |
| 2019 | $6,779 | $179,140 | $30,870 | $148,270 |
| 2018 | $7,150 | $184,080 | $30,870 | $153,210 |
Property History
| Date | Event | Price | Change | Sq Ft Price |
|---|---|---|---|---|
| 08/14/2025 08/14/25 | Price Changed | $273,000 | -1.4% | $155 / Sq Ft |
| 07/17/2025 07/17/25 | Price Changed | $277,000 | -1.1% | $157 / Sq Ft |
| 07/08/2025 07/08/25 | For Sale | $280,000 | -- | $159 / Sq Ft |
Purchase History
| Date | Type | Sale Price | Title Company |
|---|---|---|---|
| Warranty Deed | -- | None Listed On Document | |
| Special Warranty Deed | -- | First American Title |
Mortgage History
| Date | Status | Loan Amount | Loan Type |
|---|---|---|---|
| Previous Owner | $180,667 | FHA |
Similar Homes in Porter, TX
Source: Houston Association of REALTORS®
MLS Number: 25382320
APN: 2731-04-03600
- 20807 Sheffield Park Dr
- 20853 Sheffield Park Dr
- 20864 Sheffield Park Dr
- 20743 Oakhurst Park Dr
- 18114 Ramsey Heights Way
- 18146 Ramsey Heights Way
- 18169 Ramsey Heights Way
- 18185 Ramsey Heights Way
- 18122 Ramsey Heights Way
- 25600 Thornhill Creek Ct
- 25455 Addleston Dr
- 20698 Oakhurst Meadows Dr
- 20692 Oakhurst Meadows Dr
- 20716 Laura Lee Ln
- 9422 Camden Cliff Ct
- 25454 Buxton Wood Dr
- 20746 Oakhurst Creek Dr
- 25953 Northpark Birch Dr
- 20651 Ravenwing Dr
- 20840 Hixon Creek Dr
- 20809 Langworth Place
- 25609 Tiverton Forest Ct
- 20818 Mayford Brook Ct
- 25525 Oakhurst Forest Dr
- 20801 Sheridan Heights Ln
- 25553 Kensington Lake Dr
- 25830 Northpark Pine Dr
- 25834 Northpark Pine Dr
- 24770 Stowbridge Dr
- 19835 Redbay Fir Ct
- 20031 Briarcliff Park Ln
- 25497 Northpark Spruce Dr
- 21919 Northpark Dr
- 25456 Northpark Lake Dr
- 25560 Northpark Palm Dr
- 25541 Northpark Palm Dr
- 19990 Ravenwood Dr Unit C
- 19990 Ravenwood Dr Unit A
- 21312 Terreton Springs Dr
- 21324 W Memorial Dr
