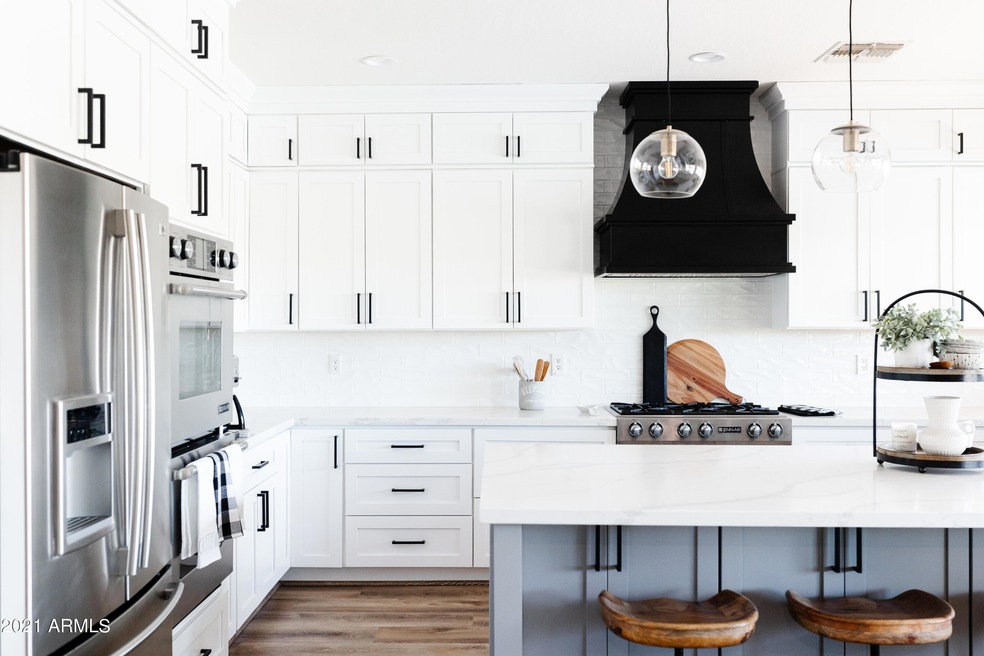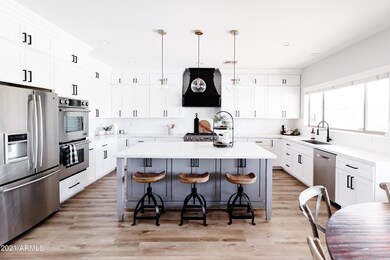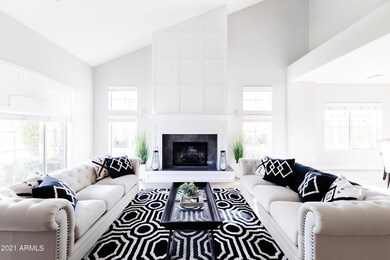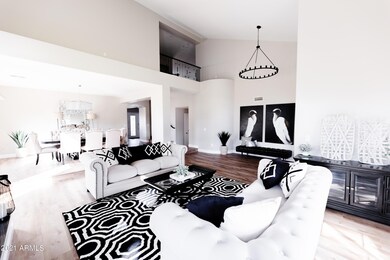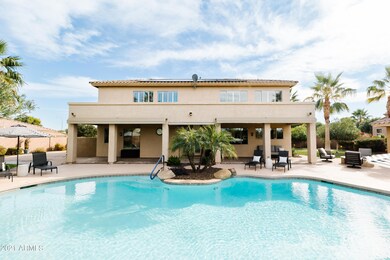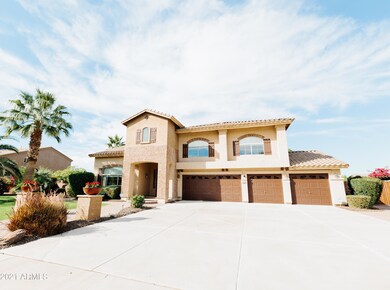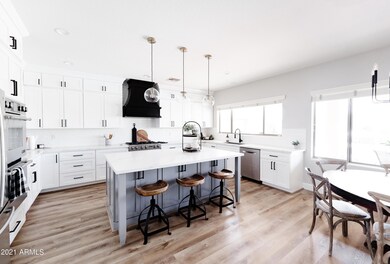
25622 S 116th St Chandler, AZ 85249
South Chandler NeighborhoodHighlights
- Heated Spa
- RV Gated
- Fireplace in Primary Bedroom
- Fulton Elementary School Rated A
- 0.45 Acre Lot
- Vaulted Ceiling
About This Home
As of January 2022Welcome home to this absolutely stunning property on nearly 1/2 acre lot (.45) with resort-style backyard featuring sparkling pool, spa, and huge ramada - an entertainer's dream! Huge lot also boasts a new putting green, RV gate and plenty of room for sport court. Professionally designed interior with attention to every detail! Recently remodeled including new gorgeous flooring, designer lighting, new kitchen cabinetry, quartz countertops, custom hood, custom fireplaces and the list goes on and on! All bathrooms remodeled with new cabinetry/vanities, custom tile showers, mirrors, lighting and fixtures. Fantastic floorplan with one full ensuite bedroom/office downstairs. Huge loft perfect for game room or playroom upstairs. Hurry! Don't miss out on this beautiful home!
Last Agent to Sell the Property
TomKat Real Estate License #SA542125000 Listed on: 12/02/2021
Home Details
Home Type
- Single Family
Est. Annual Taxes
- $6,576
Year Built
- Built in 2007
Lot Details
- 0.45 Acre Lot
- Block Wall Fence
- Artificial Turf
- Misting System
- Front and Back Yard Sprinklers
- Sprinklers on Timer
- Grass Covered Lot
HOA Fees
- $140 Monthly HOA Fees
Parking
- 4 Car Direct Access Garage
- Garage Door Opener
- RV Gated
Home Design
- Wood Frame Construction
- Tile Roof
- Stone Exterior Construction
- Stucco
Interior Spaces
- 4,466 Sq Ft Home
- 2-Story Property
- Vaulted Ceiling
- Ceiling Fan
- Two Way Fireplace
- Gas Fireplace
- Double Pane Windows
- Roller Shields
- Family Room with Fireplace
- 3 Fireplaces
- Living Room with Fireplace
- Security System Owned
Kitchen
- Kitchen Updated in 2021
- Eat-In Kitchen
- Breakfast Bar
- Gas Cooktop
- Built-In Microwave
- Kitchen Island
Flooring
- Floors Updated in 2021
- Carpet
- Vinyl
Bedrooms and Bathrooms
- 5 Bedrooms
- Fireplace in Primary Bedroom
- Bathroom Updated in 2021
- Primary Bathroom is a Full Bathroom
- 3.5 Bathrooms
- Dual Vanity Sinks in Primary Bathroom
- Bathtub With Separate Shower Stall
Pool
- Heated Spa
- Heated Pool
- Solar Heated Pool
Outdoor Features
- Covered Patio or Porch
- Fire Pit
- Built-In Barbecue
Schools
- Ira A. Fulton Elementary School
- Santan Junior High School
- Hamilton High School
Utilities
- Zoned Heating and Cooling System
- Heating System Uses Natural Gas
- Plumbing System Updated in 2021
- Tankless Water Heater
- High Speed Internet
- Cable TV Available
Listing and Financial Details
- Tax Lot 210
- Assessor Parcel Number 303-58-877
Community Details
Overview
- Association fees include ground maintenance
- Santan Vista HOA, Phone Number (602) 437-4777
- Built by Meritage
- Santan Vista Unit 3 Phase 4 And 5 Subdivision, Remodeled Floorplan
Recreation
- Bike Trail
Ownership History
Purchase Details
Home Financials for this Owner
Home Financials are based on the most recent Mortgage that was taken out on this home.Purchase Details
Home Financials for this Owner
Home Financials are based on the most recent Mortgage that was taken out on this home.Purchase Details
Purchase Details
Home Financials for this Owner
Home Financials are based on the most recent Mortgage that was taken out on this home.Similar Homes in Chandler, AZ
Home Values in the Area
Average Home Value in this Area
Purchase History
| Date | Type | Sale Price | Title Company |
|---|---|---|---|
| Warranty Deed | $1,225,000 | Magnus Title | |
| Warranty Deed | $617,000 | Equity Title Agency | |
| Interfamily Deed Transfer | -- | None Available | |
| Special Warranty Deed | $597,885 | First American Title Ins Co | |
| Special Warranty Deed | -- | First American Title Ins Co |
Mortgage History
| Date | Status | Loan Amount | Loan Type |
|---|---|---|---|
| Open | $1,225,000 | VA | |
| Previous Owner | $420,000 | New Conventional | |
| Previous Owner | $450,000 | New Conventional | |
| Previous Owner | $60,000 | Credit Line Revolving | |
| Previous Owner | $402,000 | New Conventional | |
| Previous Owner | $417,000 | New Conventional | |
| Previous Owner | $169,200 | Stand Alone Second | |
| Previous Owner | $417,000 | New Conventional |
Property History
| Date | Event | Price | Change | Sq Ft Price |
|---|---|---|---|---|
| 01/06/2022 01/06/22 | Sold | $1,225,000 | +4.3% | $274 / Sq Ft |
| 12/06/2021 12/06/21 | Pending | -- | -- | -- |
| 12/01/2021 12/01/21 | For Sale | $1,175,000 | +90.4% | $263 / Sq Ft |
| 12/26/2016 12/26/16 | Sold | $617,000 | -1.9% | $138 / Sq Ft |
| 11/17/2016 11/17/16 | Pending | -- | -- | -- |
| 10/20/2016 10/20/16 | For Sale | $629,000 | -- | $141 / Sq Ft |
Tax History Compared to Growth
Tax History
| Year | Tax Paid | Tax Assessment Tax Assessment Total Assessment is a certain percentage of the fair market value that is determined by local assessors to be the total taxable value of land and additions on the property. | Land | Improvement |
|---|---|---|---|---|
| 2025 | $4,961 | $43,807 | -- | -- |
| 2024 | $6,224 | $41,721 | -- | -- |
| 2023 | $6,224 | $79,920 | $15,980 | $63,940 |
| 2022 | $5,904 | $55,650 | $11,130 | $44,520 |
| 2021 | $6,576 | $53,100 | $10,620 | $42,480 |
| 2020 | $6,489 | $52,710 | $10,540 | $42,170 |
| 2019 | $5,924 | $50,010 | $10,000 | $40,010 |
| 2018 | $6,104 | $49,600 | $9,920 | $39,680 |
| 2017 | $5,834 | $46,700 | $9,340 | $37,360 |
| 2016 | $4,930 | $48,910 | $9,780 | $39,130 |
| 2015 | $4,975 | $40,520 | $8,100 | $32,420 |
Agents Affiliated with this Home
-
Lisa Sroufe

Seller's Agent in 2022
Lisa Sroufe
TomKat Real Estate
(480) 580-7314
17 in this area
43 Total Sales
-
Kimberley Stoegbauer

Seller Co-Listing Agent in 2022
Kimberley Stoegbauer
TomKat Real Estate
(480) 580-7314
20 in this area
62 Total Sales
-
Dave Westbrook

Buyer's Agent in 2022
Dave Westbrook
Real Broker
(602) 980-0556
1 in this area
40 Total Sales
-
Mary Jo Santistevan

Seller's Agent in 2016
Mary Jo Santistevan
SERHANT.
(480) 703-4085
8 in this area
218 Total Sales
-
Mike Santistevan

Seller Co-Listing Agent in 2016
Mike Santistevan
SERHANT.
(480) 510-3150
14 Total Sales
-
T
Buyer's Agent in 2016
Thomas Wright
Coldwell Banker Realty
Map
Source: Arizona Regional Multiple Listing Service (ARMLS)
MLS Number: 6327266
APN: 303-58-877
- 6181 S Fresno St
- 637 E Indian Wells Place
- 439 E Las Colinas Place
- 612 E Riviera Dr
- 11307 E Elmhurst Dr
- 674 E Las Colinas Place
- 11335 E Chestnut Dr Unit 58
- 861 E Indian Wells Place
- 704 E Gemini Place
- 949 E Indian Wells Place
- 25621 S Flame Tree Dr
- 702 E Capricorn Way
- 25440 S Flame Tree Dr
- 862 E Gemini Place
- 950 E Desert Inn Dr
- 5752 S Crossbow Place
- 6372 S Callaway Dr
- 833 E Aquarius Place
- 6460 S Springs Place
- 4046 S Springs Dr
