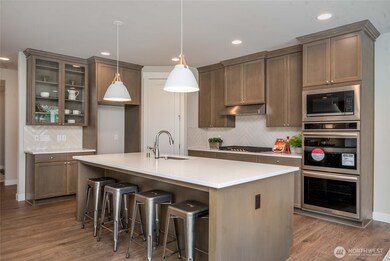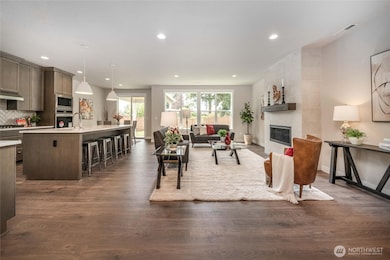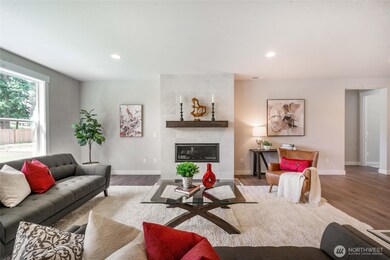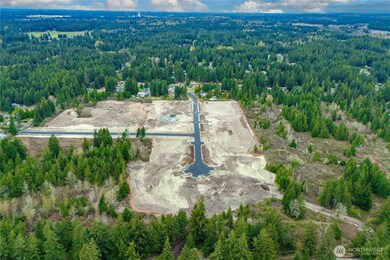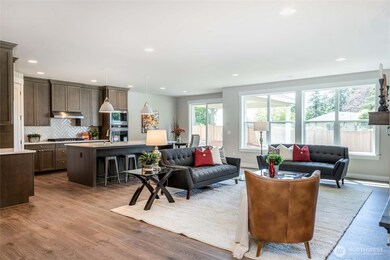25624 64th Avenue Ct E Unit 2 Graham, WA 98338
Estimated payment $6,733/month
Highlights
- New Construction
- 2 Acre Lot
- Traditional Architecture
- RV Access or Parking
- Territorial View
- 1 Fireplace
About This Home
Experience luxury living in this stunning 3,400 sq. ft. home on a beautiful 2-acre corner lot. The St. Helens BONUS at Benston Landing by Garrette Custom Homes. Designed for comfort and style, the open-concept layout seamlessly connects the gourmet kitchen, great room, and dining area—perfect for entertaining. Private den offers flexibility for work or relaxation. The main-level primary suite is a serene retreat with a spa-like bath. Enjoy outdoor living year-round on the covered patio. Two secondary beds and full bath on main. Upstairs, a spacious bonus room adds versatility, along with additional bed and 3/5 bath. With high-end finishes and thoughtful design, this home offers the perfect blend of elegance and functionality.
Source: Northwest Multiple Listing Service (NWMLS)
MLS#: 2342794
Home Details
Home Type
- Single Family
Year Built
- Built in 2025 | New Construction
Lot Details
- 2 Acre Lot
- Level Lot
- Sprinkler System
- Garden
- Property is in very good condition
HOA Fees
- $89 Monthly HOA Fees
Parking
- 3 Car Attached Garage
- RV Access or Parking
Home Design
- Traditional Architecture
- Poured Concrete
- Composition Roof
- Stone Siding
- Cement Board or Planked
- Stone
Interior Spaces
- 3,436 Sq Ft Home
- 1.5-Story Property
- 1 Fireplace
- Territorial Views
Kitchen
- Walk-In Pantry
- Double Oven
- Stove
- Microwave
- Dishwasher
- Disposal
Flooring
- Carpet
- Vinyl
Bedrooms and Bathrooms
- Walk-In Closet
- Bathroom on Main Level
Outdoor Features
- Patio
Schools
- Rocky Ridge Elementary School
- Cougar Mountain Jh Middle School
- Bethel High School
Utilities
- Heat Pump System
- Propane
- Water Heater
- Septic Tank
Listing and Financial Details
- Tax Lot 2
- Assessor Parcel Number 6026260020
Community Details
Overview
- Association fees include common area maintenance
- Total Property Management Association
- Secondary HOA Phone (253) 927-3076
- Built by Garrette Custom Homes
- Graham Subdivision
- The community has rules related to covenants, conditions, and restrictions
Recreation
- Trails
Map
Home Values in the Area
Average Home Value in this Area
Property History
| Date | Event | Price | List to Sale | Price per Sq Ft |
|---|---|---|---|---|
| 03/11/2025 03/11/25 | Pending | -- | -- | -- |
| 03/11/2025 03/11/25 | For Sale | $1,057,900 | -- | $308 / Sq Ft |
Source: Northwest Multiple Listing Service (NWMLS)
MLS Number: 2342794
- 24315 64th Ave E
- 7115 239th Street Ct E
- 23419 53rd Avenue Ct E
- 24702 64th Ave E
- 22806 70th Ave E
- 5619 228th St E
- 6704 224th St E
- 24414 77th Ave E
- 7828 239th Street Ct E
- 23401 79th Ave E
- 23309 79th Ave E
- 0 XXXX 219th Street Ct E
- 4622 233rd Street Ct E
- 25313 60th Ave E
- 6908 254th St E
- 21900 70th Ave E
- 8215 242nd St E
- 25611 64th Avenue Ct E Unit 10
- 25608 68th Ave E
- 5603 255th St E

