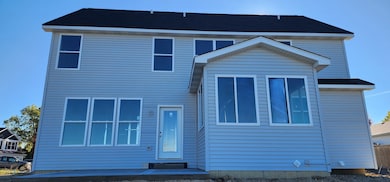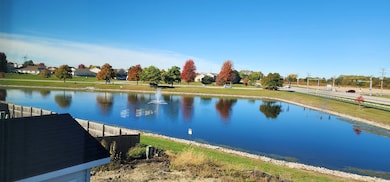25624 S Fieldstone Ct Channahon, IL 60410
South DuPage River NeighborhoodEstimated payment $2,347/month
Highlights
- New Construction
- Waterfront
- Corner Lot
- Pioneer Path School Rated A-
- Heated Sun or Florida Room
- High Ceiling
About This Home
NEW CONSTRUCTION with stunning water views! Welcome to the Bentridge Model, offering 2,028 sq. ft. of beautifully designed living space. This two-story home features 4 bedrooms, 2.1 bathrooms, and a full basement-perfect for storage or future finishing. The main level showcases an open floor plan with a bright living area, a charming sunroom overlooking the water, convenient first-floor laundry, and a modern kitchen with granite countertops, white trim, and paneled doors. Upstairs, unwind in the luxurious primary suite complete with a walk-in closet, double vanity, and relaxing large walk in shower. Step outside to enjoy evenings on the inviting front porch or entertain in the backyard with its scenic views. Additional highlights include 200 AMP service, a raised panel insulated garage door with opener, and a spacious 2-car garage. Don't miss the opportunity to own this gorgeous new build-schedule your private showing today!
Listing Agent
Coldwell Banker Real Estate Group License #471002860 Listed on: 09/29/2025

Home Details
Home Type
- Single Family
Est. Annual Taxes
- $1,368
Year Built
- Built in 2025 | New Construction
Lot Details
- 0.26 Acre Lot
- Lot Dimensions are 60x138x93x120
- Waterfront
- Corner Lot
HOA Fees
- $25 Monthly HOA Fees
Parking
- 2 Car Attached Garage
- Parking Available
- Driveway
Home Design
- Brick Exterior Construction
- Asphalt Roof
- Vinyl Siding
- Concrete Perimeter Foundation
Interior Spaces
- 2,000 Sq Ft Home
- 2-Story Property
- High Ceiling
- Family Room
- Living Room
- Formal Dining Room
- Heated Sun or Florida Room
- Unfinished Basement
- Basement Fills Entire Space Under The House
- Unfinished Attic
Bedrooms and Bathrooms
- 4 Bedrooms
- 4 Potential Bedrooms
- Walk-In Closet
- Dual Sinks
- Separate Shower
Laundry
- Laundry Room
- Laundry on main level
Schools
- Minooka Community High Elementary And Middle School
Utilities
- Central Air
- Heating System Uses Natural Gas
Community Details
- Association fees include insurance
- Staff Association, Phone Number (815) 609-2330
- Bentridge
- Property managed by Neminich
Map
Home Values in the Area
Average Home Value in this Area
Tax History
| Year | Tax Paid | Tax Assessment Tax Assessment Total Assessment is a certain percentage of the fair market value that is determined by local assessors to be the total taxable value of land and additions on the property. | Land | Improvement |
|---|---|---|---|---|
| 2024 | $1,368 | $16,226 | $16,226 | $0 |
| 2023 | $1,368 | $14,328 | $14,328 | $0 |
| 2022 | $1,259 | $13,437 | $13,437 | $0 |
| 2021 | $69 | $803 | $803 | $0 |
| 2020 | $68 | $803 | $803 | $0 |
| 2019 | $68 | $803 | $803 | $0 |
| 2018 | $69 | $803 | $803 | $0 |
| 2017 | $70 | $803 | $803 | $0 |
| 2016 | $71 | $803 | $803 | $0 |
| 2015 | $71 | $803 | $803 | $0 |
| 2014 | $71 | $803 | $803 | $0 |
| 2013 | $71 | $803 | $803 | $0 |
Property History
| Date | Event | Price | List to Sale | Price per Sq Ft |
|---|---|---|---|---|
| 09/29/2025 09/29/25 | For Sale | $429,900 | -- | $215 / Sq Ft |
Purchase History
| Date | Type | Sale Price | Title Company |
|---|---|---|---|
| Special Warranty Deed | $145,438 | Chicago Title | |
| Quit Claim Deed | -- | None Listed On Document | |
| Deed | $40,000 | Greater Illinois Title | |
| Deed | -- | None Available |
Mortgage History
| Date | Status | Loan Amount | Loan Type |
|---|---|---|---|
| Previous Owner | $280,000 | Construction |
Source: Midwest Real Estate Data (MRED)
MLS Number: 12482870
APN: 04-10-19-101-002
- 26421 W Fox Trail
- 26164 W Tallgrass Trail Unit 5
- 26305 W Ravine Woods Dr
- 26461 W Stonebriar Way
- 26334 W Silver Stream Dr
- 26411 W Stephanie Dr
- 26003 S Old Farm Ct
- 428 E Frontier Dr
- 26049 S White Oak Trail
- 25548 S Mallard Dr
- 25710 S Parkside Dr
- 25308 S Mallard Dr
- 25610 S Parkside Dr
- 25136 Westwind Dr
- 25140 Westwind Dr
- 25146 Westwind Dr
- 25162 Westwind Dr
- 25150 Westwind Dr
- 25407 S Yellow Pine Dr
- 26152 S White Oak Trail
- 1606 Donegal Dr
- 205 San Carlos Rd
- 1101 Burns Ln
- 303 E Mondamin St Unit 2
- 24430-24438 W Eames St
- 1201 Rock Run Crossing
- 510 Timber Pointe Dr
- 132 E Bush Dr
- 3103 Meadowsedge Ln
- 632 Spring Leaf Dr
- 100 Park Ave
- 415 Stewart Ct
- 13753 Mckanna Rd
- 930 Bluebell Cir
- 1116 Heron Cir
- 125 Twin Oaks Dr Unit 319
- 1209 Fawnlily Cir
- 465-479 N School St Unit 473
- 690 W Judson St Unit 3
- 690 W Judson St Unit 8
Ask me questions while you tour the home.






