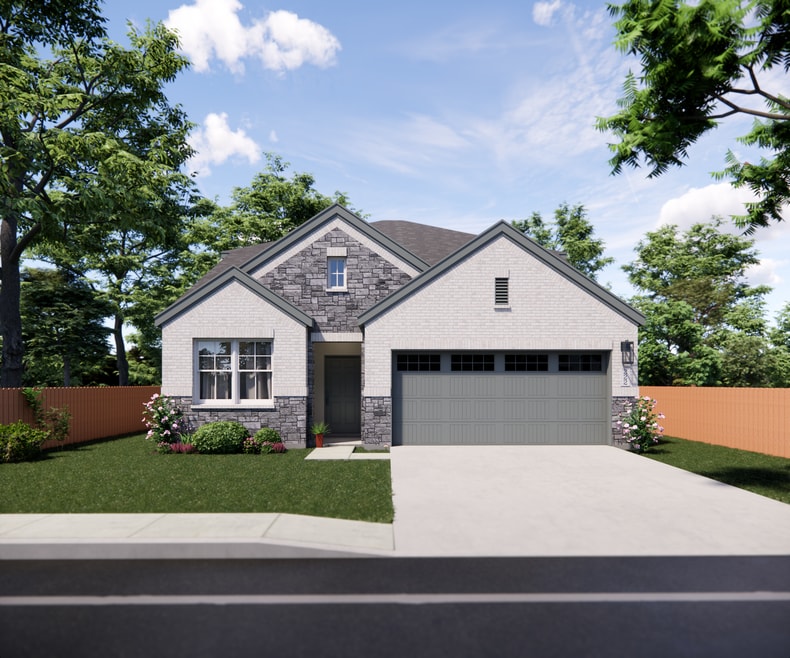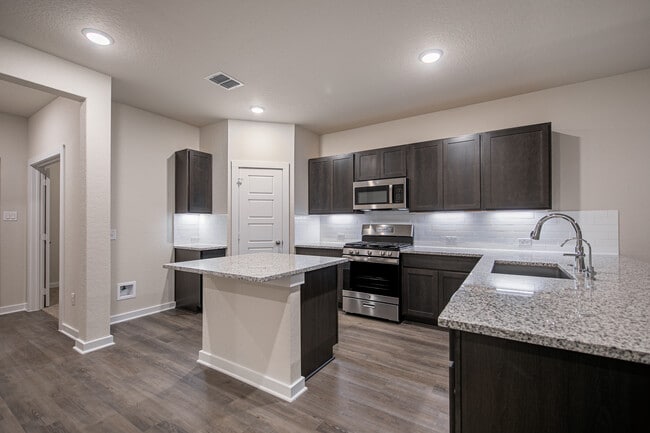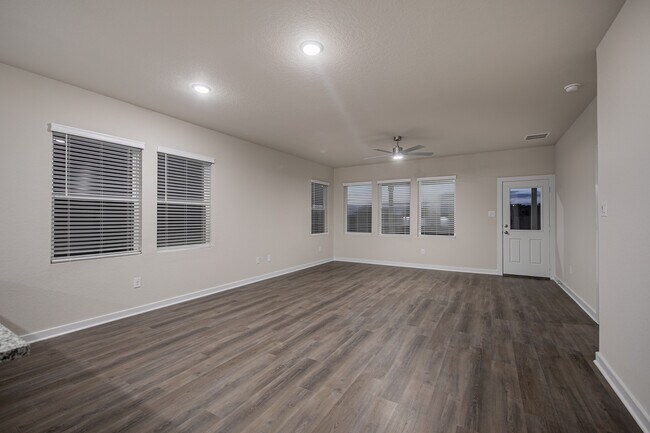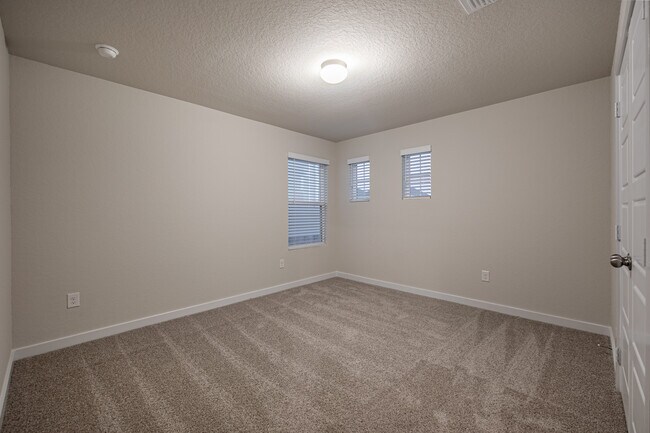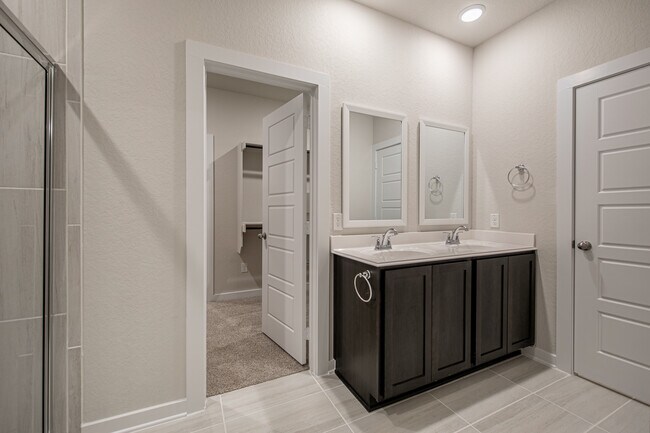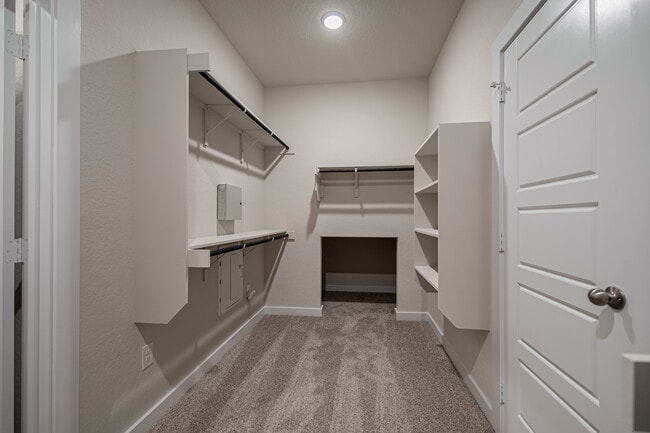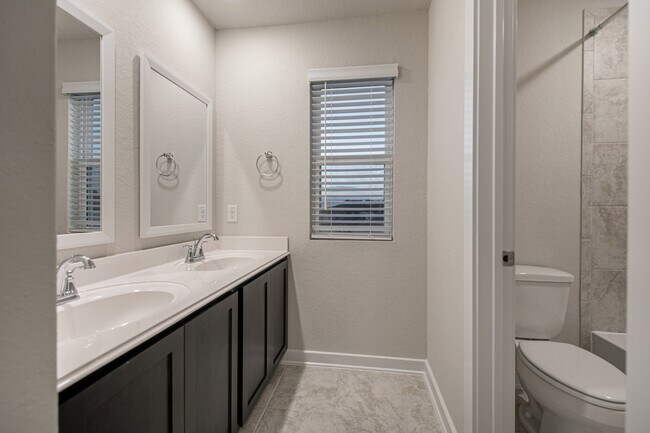
Estimated payment $2,317/month
Highlights
- New Construction
- Clubhouse
- Breakfast Area or Nook
- Community Lake
- Lap or Exercise Community Pool
- Walk-In Pantry
About This Home
Step into the brand-new Sophia floorplan! This gorgeous two story home features 4 generously sized bedrooms, 2.5 baths, a spacious game room, study, and 2-car garage. When you walk into The Sophia, you are greeted by French doors opening into a dedicated study. The kitchen has ample counter and cabinet space surrounding a center island and walk-in pantry, all while overlooking the spacious family room and breakfast area. The primary suite on the first floor has a Texas-sized walk-in closet that connects to the utility room for laundry day ease! Upstairs, you’ll find three large bedrooms, a full bath with dual sinks and plenty of storage, and huge game room. Make The Sophia your new home in Briarwood! *Photos representative of floorplan only*
Sales Office
| Monday |
10:00 AM - 6:00 PM
|
| Tuesday |
10:00 AM - 6:00 PM
|
| Wednesday |
10:00 AM - 6:00 PM
|
| Thursday |
10:00 AM - 6:00 PM
|
| Friday |
10:00 AM - 6:00 PM
|
| Saturday |
10:00 AM - 6:00 PM
|
| Sunday |
12:00 PM - 6:00 PM
|
Home Details
Home Type
- Single Family
HOA Fees
- $96 Monthly HOA Fees
Parking
- 2 Car Garage
Home Design
- New Construction
Interior Spaces
- 2-Story Property
Kitchen
- Breakfast Area or Nook
- Walk-In Pantry
Bedrooms and Bathrooms
- 4 Bedrooms
- 2 Full Bathrooms
Community Details
Overview
- Association fees include internet
- Community Lake
- Pond in Community
Amenities
- Clubhouse
- Community Center
- Amenity Center
Recreation
- Community Playground
- Lap or Exercise Community Pool
- Park
- Recreational Area
- Trails
Map
Other Move In Ready Homes in Briarwood
About the Builder
- 13821 Tucker Hedge Pass
- 13801 Tucker Hedge Pass
- 25641 Flora Bella Ln
- Briarwood
- Briarwood
- 25621 Flora Bella Ln
- Briarwood
- Briarwood
- 13600 Wandering Rhett Dr
- Las Haciendas
- Homestead Estates
- Triada
- 17809 Fm 1100
- Harvest Ridge - 40' Traditions
- Harvest Ridge - 30' Patios
- Harvest Ridge - Alley Plan
- 248 Heritage Mill Trail
- 333 Sullivan Way
- 325 Sullivan Way
- 14705 Eagles Claw Way
