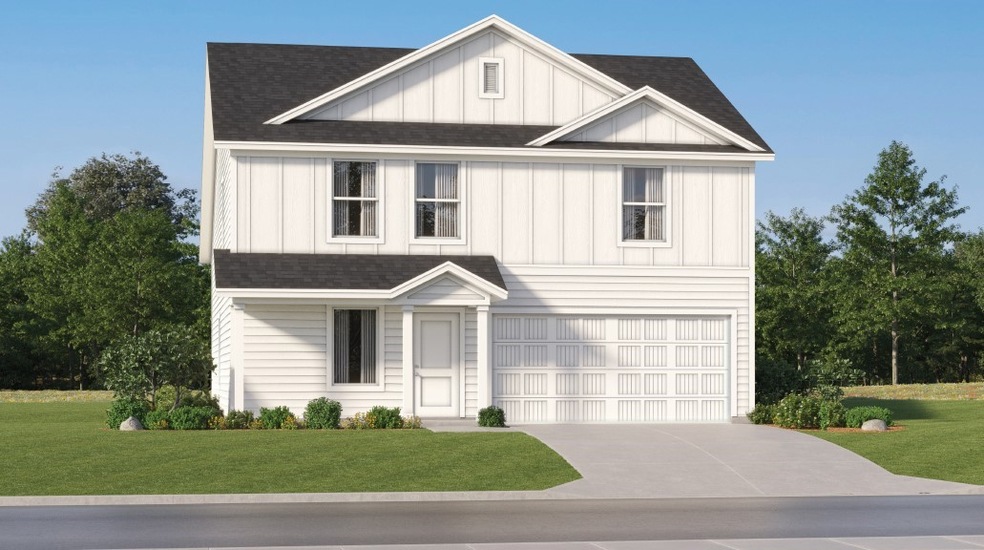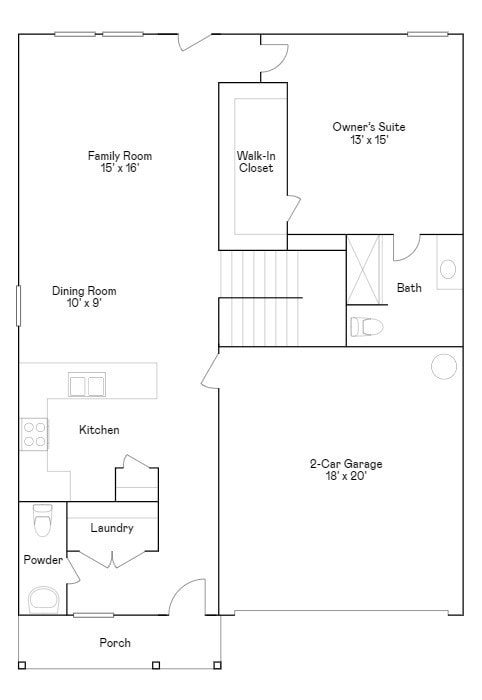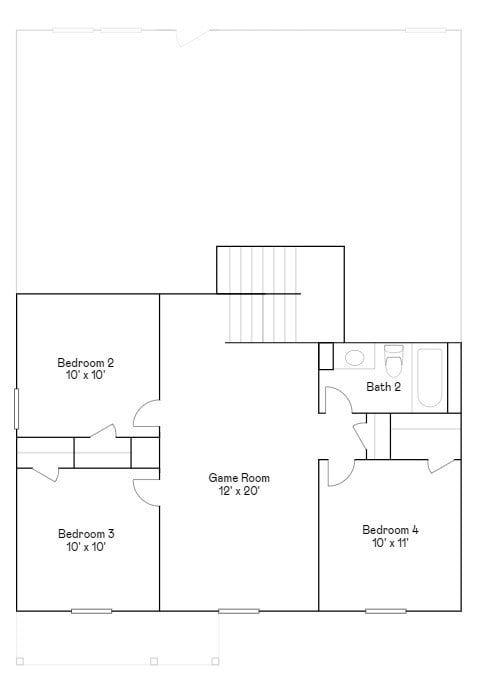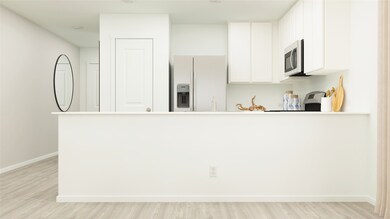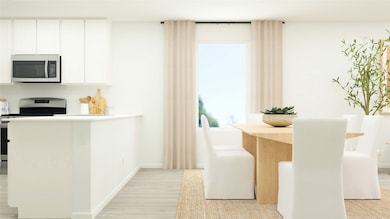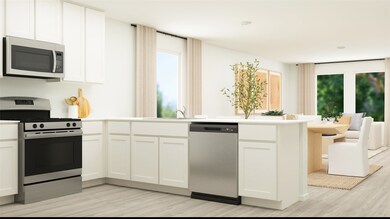
PENDING
NEW CONSTRUCTION
25629 Rose Creek Dr Cleveland, TX 77328
Estimated payment $1,668/month
Total Views
248
4
Beds
2.5
Baths
1,891
Sq Ft
$155
Price per Sq Ft
Highlights
- Under Construction
- 2 Car Attached Garage
- Central Heating and Cooling System
- Traditional Architecture
About This Home
NEW! Lennar Core Watermill Collection "Littleton" Plan with siding Elevation "D" in Pinewood Trails! On the first floor of this spacious two-story home is a convenient and modern layout seamlessly connecting the kitchen, dining room and family room together. In a private corner is the tranquil owner’s suite with an attached bathroom and walk-in closet. Upstairs is a sprawling central game room made for gatherings of all sizes, along with three secondary bedrooms to provide sleeping accommodations to family members and guests.
Home Details
Home Type
- Single Family
Est. Annual Taxes
- $562
Year Built
- Built in 2025 | Under Construction
HOA Fees
- $31 Monthly HOA Fees
Parking
- 2 Car Attached Garage
Home Design
- Traditional Architecture
- Slab Foundation
- Composition Roof
- Cement Siding
Interior Spaces
- 1,891 Sq Ft Home
- 2-Story Property
Bedrooms and Bathrooms
- 4 Bedrooms
Schools
- Greenleaf Elementary School
- Splendora Junior High
- Splendora High School
Utilities
- Central Heating and Cooling System
- Heating System Uses Gas
Community Details
- Pinewood Trails HOA, Phone Number (281) 857-6027
- Built by Lennar
- Pinewood Trails Subdivision
Map
Create a Home Valuation Report for This Property
The Home Valuation Report is an in-depth analysis detailing your home's value as well as a comparison with similar homes in the area
Home Values in the Area
Average Home Value in this Area
Tax History
| Year | Tax Paid | Tax Assessment Tax Assessment Total Assessment is a certain percentage of the fair market value that is determined by local assessors to be the total taxable value of land and additions on the property. | Land | Improvement |
|---|---|---|---|---|
| 2025 | $562 | $29,750 | $29,750 | -- |
| 2024 | -- | $29,750 | $29,750 | -- |
Source: Public Records
Property History
| Date | Event | Price | Change | Sq Ft Price |
|---|---|---|---|---|
| 08/28/2025 08/28/25 | Sold | -- | -- | -- |
| 08/28/2025 08/28/25 | For Sale | $243,990 | 0.0% | $129 / Sq Ft |
| 08/25/2025 08/25/25 | Off Market | -- | -- | -- |
| 08/19/2025 08/19/25 | Price Changed | $243,990 | -3.7% | $129 / Sq Ft |
| 08/12/2025 08/12/25 | Price Changed | $253,290 | -3.0% | $134 / Sq Ft |
| 08/03/2025 08/03/25 | Price Changed | $261,000 | +6.5% | $138 / Sq Ft |
| 07/19/2025 07/19/25 | For Sale | $245,000 | -- | $130 / Sq Ft |
Source: Houston Association of REALTORS®
Purchase History
| Date | Type | Sale Price | Title Company |
|---|---|---|---|
| Special Warranty Deed | -- | None Listed On Document |
Source: Public Records
Similar Homes in Cleveland, TX
Source: Houston Association of REALTORS®
MLS Number: 22312071
APN: 8002-02-07700
Nearby Homes
- 25641 Rose Creek Dr
- 25644 Rose Creek Dr
- 25469 Black Spruce Dr
- 25624 Rose Creek Dr
- Aberdeen Plan at Pinewood Trails
- Atticus Plan at Pinewood Trails
- Willow Plan at Pinewood Trails
- Blanco Plan at Pinewood Trails
- Yaupon Plan at Pinewood Trails
- Maple Plan at Pinewood Trails
- Sabine Plan at Pinewood Trails
- 25418 Glacier Lake Dr
- 25637 Rose Creek Dr
- 25645 Rose Creek Dr
- 10370 Red Cardinal Dr
- 10355 Red Cardinal Dr
- 10419 Red Cardinal Dr
- 10347 Red Cardinal Dr
- 10351 Red Cardinal Dr
- 10410 Red Cardinal Dr
