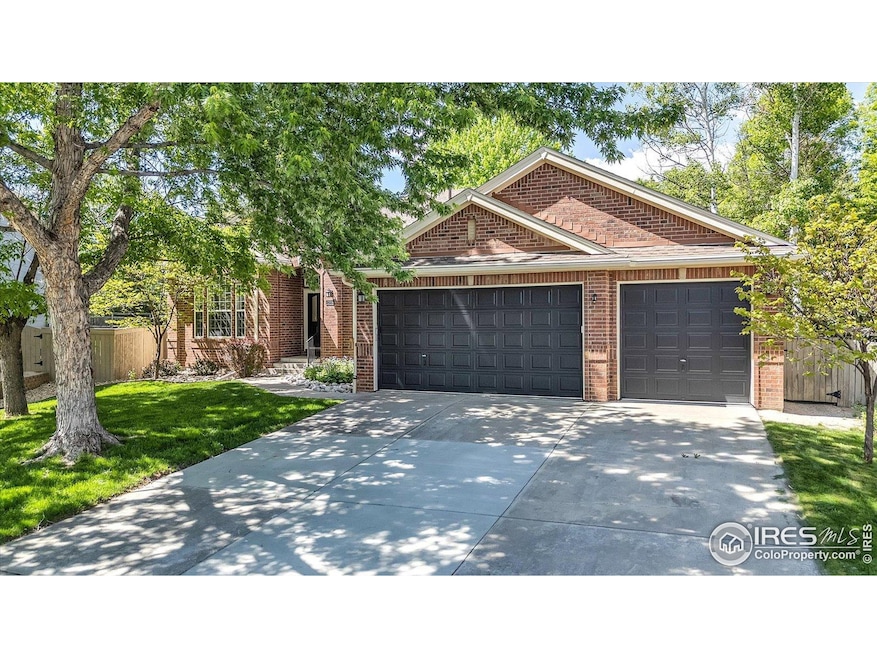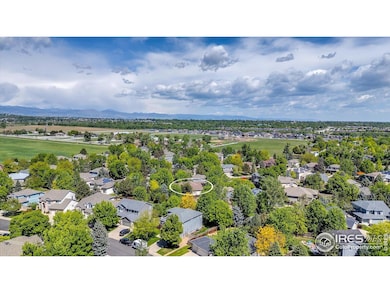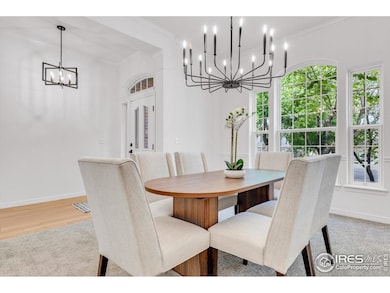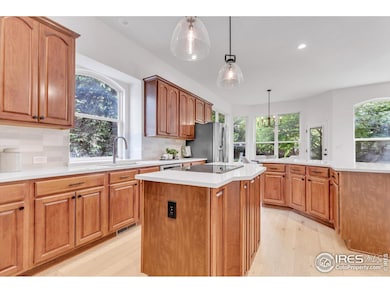
2563 Otter Ct Lafayette, CO 80026
Highlights
- Open Floorplan
- Fireplace in Primary Bedroom
- Community Pool
- Ryan Elementary School Rated A-
- Wood Flooring
- 5-minute walk to White Tail Park
About This Home
As of July 2025Welcome to Lafayette! This recently updated ranch-style home in the heart of South Pointe is move-in ready and filled with high-end upgrades throughout. Enjoy brand new quartz countertops, wood floors, fresh paint, new carpet, updated lighting, a new range stove, a new HVAC system, and more. Designed for everyday living and effortless entertaining, the main level features soaring 10-foot ceilings and a light-filled open layout. The chef's kitchen offers rich cherry cabinetry, a spacious walk-in pantry, and abundant storage. The private primary suite is a true retreat with a cozy fireplace, spa-inspired bathroom, and walk-in closet. A spacious living room, separate dining room, two additional bedrooms, a dedicated office, and the laundry room complete the main level. Downstairs, the finished basement adds two more bedrooms, a three-quarter bathroom, a large rec room, and a movie room ready for game nights or relaxing evenings. Outside, the oversized lot features beautifully landscaped gardens, a fully fenced backyard, and plenty of space to relax or entertain. The three-car garage with 8-foot doors provides ample room for vehicles, gear, and hobbies. Located in the desirable BVSD school district and close to Lafayette's best amenities including walking trails, parks, pools, restaurants, and more. This home offers the perfect blend of luxury, space, and convenience. Book your showing today!
Home Details
Home Type
- Single Family
Est. Annual Taxes
- $4,606
Year Built
- Built in 1995
Lot Details
- 0.26 Acre Lot
- Cul-De-Sac
- Fenced
HOA Fees
- $41 Monthly HOA Fees
Parking
- 3 Car Attached Garage
Home Design
- Brick Veneer
- Composition Roof
Interior Spaces
- 3,324 Sq Ft Home
- 1-Story Property
- Open Floorplan
- Window Treatments
- Living Room with Fireplace
- Dining Room
- Laundry on main level
Kitchen
- Eat-In Kitchen
- Double Oven
- Electric Oven or Range
- Microwave
- Dishwasher
- Kitchen Island
Flooring
- Wood
- Carpet
Bedrooms and Bathrooms
- 4 Bedrooms
- Fireplace in Primary Bedroom
- Walk-In Closet
- Primary bathroom on main floor
- Bathtub and Shower Combination in Primary Bathroom
Basement
- Partial Basement
- Natural lighting in basement
Schools
- Ryan Elementary School
- Angevine Middle School
- Centaurus High School
Additional Features
- Patio
- Forced Air Heating and Cooling System
Listing and Financial Details
- Assessor Parcel Number R0119635
Community Details
Overview
- Association fees include common amenities, trash, management, utilities
- South Pointe HOA, Phone Number (303) 429-2611
- South Pointe Subdivision
Recreation
- Community Playground
- Community Pool
- Park
- Hiking Trails
Ownership History
Purchase Details
Home Financials for this Owner
Home Financials are based on the most recent Mortgage that was taken out on this home.Purchase Details
Home Financials for this Owner
Home Financials are based on the most recent Mortgage that was taken out on this home.Purchase Details
Purchase Details
Home Financials for this Owner
Home Financials are based on the most recent Mortgage that was taken out on this home.Purchase Details
Home Financials for this Owner
Home Financials are based on the most recent Mortgage that was taken out on this home.Purchase Details
Home Financials for this Owner
Home Financials are based on the most recent Mortgage that was taken out on this home.Purchase Details
Home Financials for this Owner
Home Financials are based on the most recent Mortgage that was taken out on this home.Similar Homes in the area
Home Values in the Area
Average Home Value in this Area
Purchase History
| Date | Type | Sale Price | Title Company |
|---|---|---|---|
| Special Warranty Deed | $960,000 | Land Title | |
| Quit Claim Deed | -- | Landamerica | |
| Interfamily Deed Transfer | -- | -- | |
| Interfamily Deed Transfer | -- | Chicago Title Co | |
| Interfamily Deed Transfer | -- | Chicago Title Co | |
| Warranty Deed | $267,000 | -- | |
| Warranty Deed | $248,282 | -- |
Mortgage History
| Date | Status | Loan Amount | Loan Type |
|---|---|---|---|
| Previous Owner | $625,500 | Reverse Mortgage Home Equity Conversion Mortgage | |
| Previous Owner | $76,710 | Stand Alone Second | |
| Previous Owner | $33,000 | Stand Alone Second | |
| Previous Owner | $265,000 | No Value Available | |
| Previous Owner | $90,000 | Credit Line Revolving | |
| Previous Owner | $145,000 | No Value Available | |
| Previous Owner | $198,600 | No Value Available |
Property History
| Date | Event | Price | Change | Sq Ft Price |
|---|---|---|---|---|
| 07/03/2025 07/03/25 | Sold | $960,000 | -1.5% | $289 / Sq Ft |
| 05/29/2025 05/29/25 | For Sale | $975,000 | -- | $293 / Sq Ft |
Tax History Compared to Growth
Tax History
| Year | Tax Paid | Tax Assessment Tax Assessment Total Assessment is a certain percentage of the fair market value that is determined by local assessors to be the total taxable value of land and additions on the property. | Land | Improvement |
|---|---|---|---|---|
| 2025 | $4,606 | $56,275 | $21,506 | $34,769 |
| 2024 | $4,606 | $56,275 | $21,506 | $34,769 |
| 2023 | $4,528 | $58,685 | $24,180 | $38,190 |
| 2022 | $3,687 | $46,197 | $18,209 | $27,988 |
| 2021 | $3,646 | $47,526 | $18,733 | $28,793 |
| 2020 | $3,294 | $43,193 | $16,874 | $26,319 |
| 2019 | $3,249 | $43,193 | $16,874 | $26,319 |
| 2018 | $3,047 | $40,572 | $15,408 | $25,164 |
| 2017 | $2,966 | $44,854 | $17,034 | $27,820 |
| 2016 | $2,720 | $37,587 | $14,487 | $23,100 |
| 2015 | $2,549 | $31,968 | $16,000 | $15,968 |
| 2014 | $2,076 | $31,968 | $16,000 | $15,968 |
Agents Affiliated with this Home
-
Barry Remington

Seller's Agent in 2025
Barry Remington
WK Real Estate
(720) 373-9297
9 in this area
148 Total Sales
-
Cassie Remington

Seller Co-Listing Agent in 2025
Cassie Remington
WK Real Estate
(303) 253-4916
5 in this area
69 Total Sales
-
Kimberly Brown

Buyer's Agent in 2025
Kimberly Brown
(303) 588-1768
1 in this area
93 Total Sales
Map
Source: IRES MLS
MLS Number: 1035312
APN: 1575151-06-016
- 2521 Otter Ct
- 375 Pika Point
- 329 Bobcat Point
- 2834 Blue Jay Way
- 290 S Cherrywood Dr Unit 202
- 290 S Cherrywood Dr Unit 204
- 290 S Cherrywood Dr Unit 104
- 310 S Cherrywood Dr Unit 301
- 270 S Cherrywood Dr
- 206 Remuda Ln Unit 206
- 2862 Falcon Point
- 2931 Whitetail Cir Unit 2931
- 210 S Cherrywood Dr Unit 303
- 1863 Pioneer Cir
- 1116 Elysian Field Dr Unit F
- 1117 Elysian Field Dr Unit B
- 1112 Elysian Field Dr Unit E
- 1111 Elysian Field Dr Unit D
- 759 Old Wagon Trail Cir
- 1103 Centaur Cir






