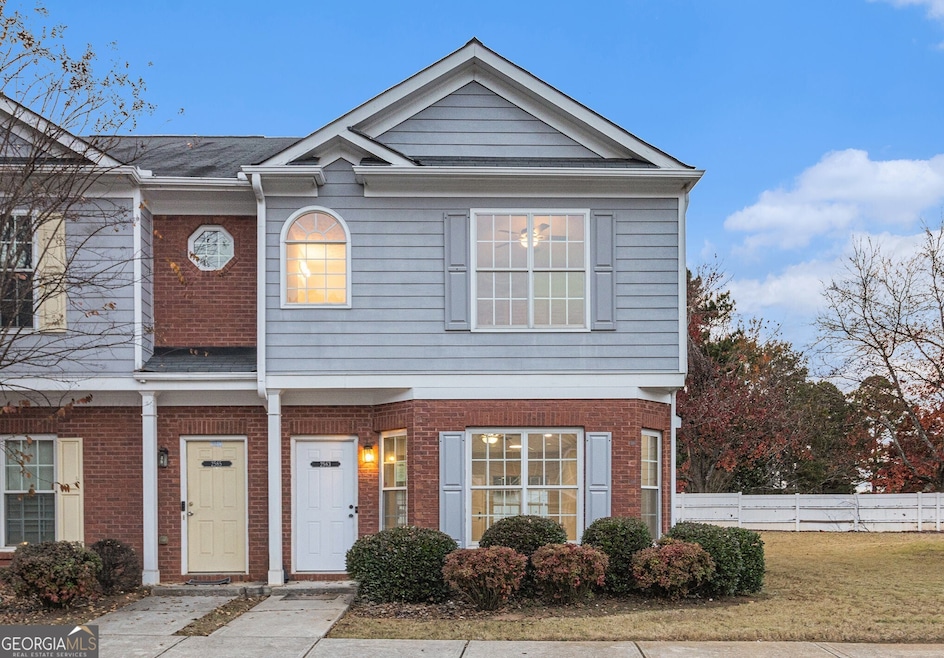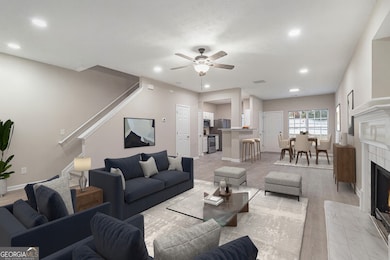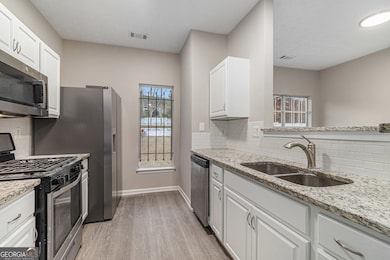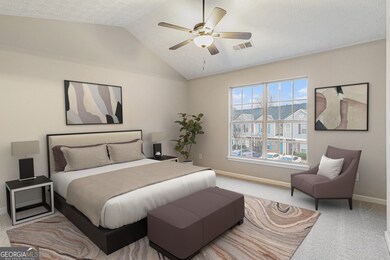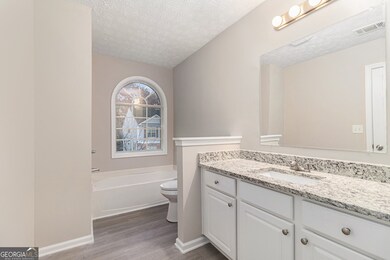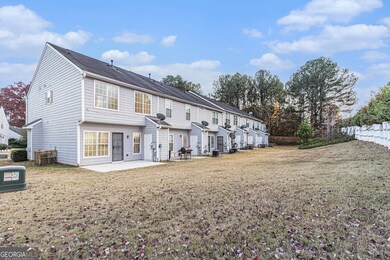2563 Walden Lake Dr Decatur, GA 30035
Southwest DeKalb NeighborhoodEstimated payment $1,348/month
Highlights
- No Units Above
- Property is near public transit
- Solid Surface Countertops
- Gated Community
- Traditional Architecture
- Formal Dining Room
About This Home
Beautifully Updated End Unit in the Gated Walden Lake Community! Welcome home to this Bright and Move-In Ready End Unit offering the perfect blend of Modern Updates, Open-Concept Living, and unbeatable Convenience just minutes from I-20, I-285, local Restaurants, Grocery Stores, and everyday essentials. Step inside to a Spacious Fireside Family Room that flows seamlessly into the Dining Area and Open Kitchen, creating the ideal layout for Entertaining and easy everyday living. The Kitchen features White Cabinets, Granite Countertops, Stainless Steel Appliances including a Brand New Stainless Steel Refrigerator and a Classic White Subway Tile Backsplash, along with a charming window that brings in tons of Natural Light. A Half Bath on the Main Level adds convenience. Upstairs, enjoy Brand New Carpet throughout the bedroom level! The oversized Primary Suite offers a serene retreat with Vaulted Ceilings, a large window, and a Private Ensuite Bathroom with Granite Vanity, Soaking Tub, and Separate Shower. Two additional Bedrooms and a Full Hall Bathroom provide fantastic flexibility use one as a Home Office, Guest Room, Nursery, or whatever fits your lifestyle. Enjoy outdoor living on the spacious Back Patio, the perfect spot for grilling or relaxing. As an End Unit, you'll appreciate the added privacy and extra yard space on the side. Located in the secure, Gated Walden Lake Community, you're close to everything while still feeling tucked away. With fresh updates throughout including Brand New Carpet Upstairs and a convenient Decatur location, this home is truly Turnkey and ready for its next chapter.
Townhouse Details
Home Type
- Townhome
Est. Annual Taxes
- $550
Year Built
- Built in 2005
Lot Details
- 871 Sq Ft Lot
- No Units Above
- End Unit
- No Units Located Below
HOA Fees
- $170 Monthly HOA Fees
Home Design
- Traditional Architecture
- Slab Foundation
- Composition Roof
Interior Spaces
- 1,464 Sq Ft Home
- 2-Story Property
- Roommate Plan
- Ceiling Fan
- Entrance Foyer
- Family Room with Fireplace
- Formal Dining Room
- Vinyl Flooring
- Laundry on upper level
Kitchen
- Microwave
- Dishwasher
- Solid Surface Countertops
Bedrooms and Bathrooms
- 3 Bedrooms
- Soaking Tub
- Separate Shower
Parking
- 2 Parking Spaces
- Assigned Parking
Outdoor Features
- Patio
Location
- Property is near public transit
- Property is near schools
- Property is near shops
Schools
- Fairington Elementary School
- Miller Grove Middle School
- Miller Grove High School
Utilities
- Forced Air Heating and Cooling System
- High Speed Internet
Community Details
Overview
- $550 Initiation Fee
- Association fees include ground maintenance
- Walden Lake Subdivision
Security
- Gated Community
Map
Home Values in the Area
Average Home Value in this Area
Tax History
| Year | Tax Paid | Tax Assessment Tax Assessment Total Assessment is a certain percentage of the fair market value that is determined by local assessors to be the total taxable value of land and additions on the property. | Land | Improvement |
|---|---|---|---|---|
| 2025 | $481 | $79,440 | $20,000 | $59,440 |
| 2024 | $550 | $79,640 | $20,000 | $59,640 |
| 2023 | $550 | $83,040 | $20,000 | $63,040 |
| 2022 | $2,654 | $59,920 | $4,800 | $55,120 |
| 2021 | $1,834 | $41,240 | $4,800 | $36,440 |
| 2020 | $1,571 | $35,240 | $4,800 | $30,440 |
| 2019 | $1,488 | $33,360 | $4,800 | $28,560 |
| 2018 | $1,029 | $24,360 | $4,800 | $19,560 |
| 2017 | $1,104 | $23,320 | $4,800 | $18,520 |
| 2016 | $589 | $12,788 | $2,068 | $10,720 |
| 2014 | $868 | $18,640 | $3,400 | $15,240 |
Property History
| Date | Event | Price | List to Sale | Price per Sq Ft | Prior Sale |
|---|---|---|---|---|---|
| 11/24/2025 11/24/25 | For Sale | $215,000 | 0.0% | $147 / Sq Ft | |
| 10/12/2022 10/12/22 | Sold | $215,000 | 0.0% | $148 / Sq Ft | View Prior Sale |
| 10/12/2022 10/12/22 | Sold | $215,000 | 0.0% | $148 / Sq Ft | View Prior Sale |
| 09/16/2022 09/16/22 | Pending | -- | -- | -- | |
| 08/08/2022 08/08/22 | For Sale | $215,000 | 0.0% | $148 / Sq Ft | |
| 07/18/2022 07/18/22 | For Sale | $215,000 | -- | $148 / Sq Ft |
Purchase History
| Date | Type | Sale Price | Title Company |
|---|---|---|---|
| Warranty Deed | -- | -- | |
| Warranty Deed | $215,000 | -- | |
| Warranty Deed | $164,900 | -- | |
| Warranty Deed | $160,875 | -- | |
| Warranty Deed | $160,875 | -- | |
| Warranty Deed | -- | -- | |
| Warranty Deed | $32,008 | -- | |
| Special Warranty Deed | -- | -- | |
| Foreclosure Deed | $133,516 | -- |
Mortgage History
| Date | Status | Loan Amount | Loan Type |
|---|---|---|---|
| Open | $188,500 | New Conventional |
Source: Georgia MLS
MLS Number: 10648809
APN: 16-009-04-071
- 10 Creste Dr
- 7 Quail Run
- 4944 Longview Run
- 2807 Snapfinger Manor
- 4946 Snapfinger Woods Dr
- 4973 Windsor Downs Ln
- 2450 Northmill Ln
- 10 Friendly Hills Dr
- 4831 Wilkins Station Dr
- 2982 Invermere Woods Ct
- 4522 Snapfinger Woods Dr
- 4534 Golf Vista Cir
- 2439 Miller Oaks Cir
- 2310 Ramblewood Cir
- 5044 Donnell Way
- 3095 Riders Trail
- 4421 Wellington Terrace
- 4336 Pleasant Point Dr
- 3122 Northchester Place Unit 2
- 4393 Westchester Ct
