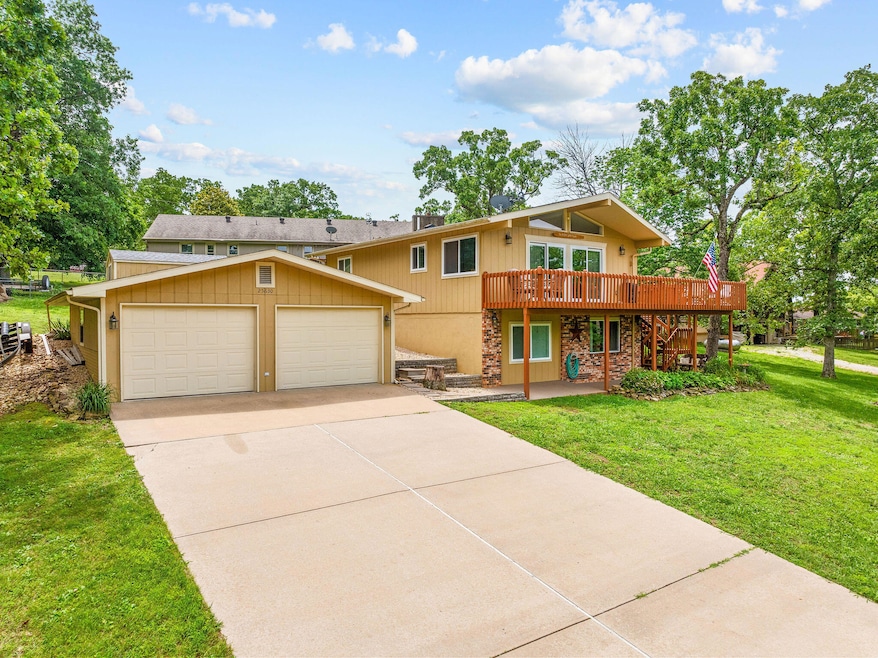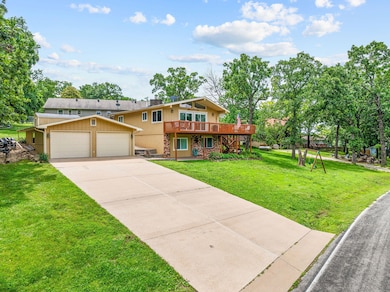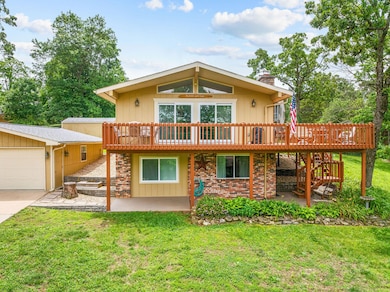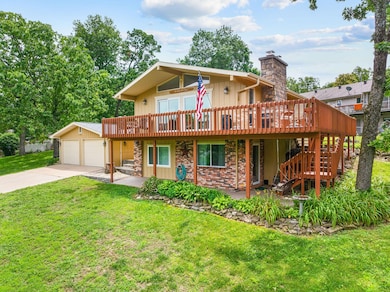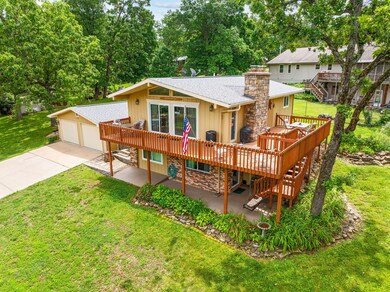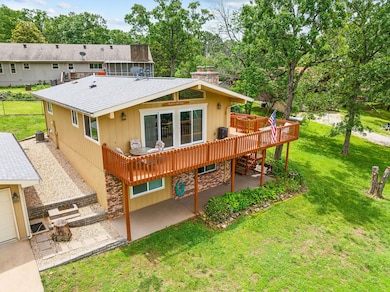25630 Fox Woods Cir Shell Knob, MO 65747
Estimated payment $2,267/month
Highlights
- Community Boat Slip
- Lake View
- Vaulted Ceiling
- Parking available for a boat
- Deck
- Main Floor Primary Bedroom
About This Home
Immaculate, Fully-Furnished Winter Lake View Home with 28-Foot Boat Slip in Neighborhood Dock!
This beautifully maintained 4-bedroom (1 non-conforming), 2.5-bath home offers the perfect combination of comfort, style, and convenience. Featuring a spacious wrap-around deck ideal for summer entertaining, and two cozy wood-burning fireplaces to create warm winter ambiance, this home is designed for year-round enjoyment.
The vaulted ceilings and generous windows fill the interior with natural light, while the kitchen includes a charming eat-in area perfect for casual dining. With two bedrooms on the main floor and two more upstairs, the layout offers flexible living options and privacy for all. The updated downstairs bathroom and large utility room—complete with an ice maker—add extra functionality, and two separate living areas provide ample space for gatherings or relaxation.
The detached garage is extra deep and will accommodate large boats/boat trailers, etc. and a lot of lake toys! Street legal golf cart is included with the sale!
Located just a short walk from the 28-foot boat slip (available for an additional fee), the property also comes with a street-legal golf cart for easy access to the water. This turnkey home is being sold fully furnished, down to the dishes, linens, and decor—simply move in and start enjoying the lake lifestyle.
As an added bonus, the sellers also have a beautiful boat on the slip/lift, available for purchase, making this a complete lake package! Whether you're looking for a vacation retreat, a family-friendly getaway, or a full-time residence with resort-style amenities, this home has it all. Seller is motivated!
Home Details
Home Type
- Single Family
Est. Annual Taxes
- $1,000
Year Built
- Built in 1980
Lot Details
- 9,583 Sq Ft Lot
- Property fronts a private road
- Cleared Lot
HOA Fees
- $29 Monthly HOA Fees
Interior Spaces
- 1,700 Sq Ft Home
- 2-Story Property
- Vaulted Ceiling
- Ceiling Fan
- Wood Burning Fireplace
- Drapes & Rods
- Family Room
- Living Room with Fireplace
- Den with Fireplace
- Lake Views
- Fire and Smoke Detector
Kitchen
- Ice Maker
- Dishwasher
- Disposal
Flooring
- Carpet
- Tile
Bedrooms and Bathrooms
- 4 Bedrooms
- Primary Bedroom on Main
- Soaking Tub
- Walk-in Shower
Laundry
- Dryer
- Washer
Finished Basement
- Walk-Out Basement
- Basement Fills Entire Space Under The House
- Exterior Basement Entry
Parking
- 2 Car Detached Garage
- Parking Pad
- Parking Available
- Front Facing Garage
- Parking available for a boat
Outdoor Features
- Deck
- Patio
- Outbuilding
- Rain Gutters
- Wrap Around Porch
Schools
- Shell Knob Elementary School
- Cassville High School
Utilities
- Central Heating and Cooling System
- Electric Water Heater
- Septic Tank
Listing and Financial Details
- Tax Lot 1
- Assessor Parcel Number 30-1.0-01-000-000-0040.000
Community Details
Overview
- Association fees include water
- Foxwoods Subdivision
Recreation
- Community Boat Slip
Map
Home Values in the Area
Average Home Value in this Area
Tax History
| Year | Tax Paid | Tax Assessment Tax Assessment Total Assessment is a certain percentage of the fair market value that is determined by local assessors to be the total taxable value of land and additions on the property. | Land | Improvement |
|---|---|---|---|---|
| 2025 | $1,001 | $21,679 | $1,900 | $19,779 |
| 2024 | $1,001 | $19,893 | $1,900 | $17,993 |
| 2023 | $1,001 | $19,893 | $1,900 | $17,993 |
| 2022 | $1,001 | $19,893 | $1,900 | $17,993 |
| 2021 | $1,013 | $19,893 | $1,900 | $17,993 |
| 2020 | $1,013 | $19,893 | $1,900 | $17,993 |
| 2018 | $994 | $19,893 | $1,900 | $17,993 |
| 2017 | $870 | $19,893 | $1,900 | $17,993 |
| 2016 | $788 | $17,803 | $1,900 | $15,903 |
| 2015 | -- | $17,803 | $1,900 | $15,903 |
| 2014 | -- | $17,803 | $1,900 | $15,903 |
| 2012 | -- | $0 | $0 | $0 |
Property History
| Date | Event | Price | List to Sale | Price per Sq Ft |
|---|---|---|---|---|
| 08/28/2025 08/28/25 | Price Changed | $409,000 | 0.0% | $241 / Sq Ft |
| 08/28/2025 08/28/25 | For Sale | $409,000 | -2.4% | $241 / Sq Ft |
| 08/17/2025 08/17/25 | Pending | -- | -- | -- |
| 07/10/2025 07/10/25 | Price Changed | $419,000 | -2.3% | $246 / Sq Ft |
| 06/10/2025 06/10/25 | For Sale | $429,000 | -- | $252 / Sq Ft |
Source: Southern Missouri Regional MLS
MLS Number: 60296703
APN: 30-1.0-01-000-000-0040.000
- 27622 Big Rock Rd
- 0 Wispy Trail Unit 60308064
- 25173 Farm Road 1266
- 24865 Private Road 1265
- Tbd Pine Bluff Ln
- 27376 Timber Springs Rd
- 310 Rocky Road Ln
- 26742 Royal Point Dr
- 000 Woodland Shores
- 26071 S Royal Point Dr
- 000 Tomahawk Hills St Unit Lot 1-14, 19-33 Blk
- 000 Tomahawk Hills Unit Lot 21 Blk 12
- 000 Tomahawk Hills Unit Lot 1-2, 4-9, 12-13,
- 000 Tomahawk Hills Unit Lots 1-2, Blk 13
- 000 Tomahawk Hills Unit Lots 17-23, Blk 14
- 000 Tomahawk Hills Unit Lot 4-5, Blk 13
- 000 Tomahawk Hills
- 000 Tomahawk Hills Unit Lot 9, Blk 4
- 000 Tomahawk Hills Unit Lot 29 Blk 8
- 000 Tomahawk Hills Unit Lots 89-91, Blk 16
- 4931 State Highway 39
- 26944 Pine Bluff Ln
- 79 Saturn Ave Unit ID1221942P
- 235 Ozark Mountain Resort Dr Unit 48
- 235 Ozark Mountain Resort Dr Unit 47
- 136 Kimberling City Ctr Ln
- 136 Kimberling City Ctr Ln
- 3061 E Van Buren
- 493 Co Rd 340 Unit ID1221911P
- 109 Huntsville Rd Unit 112
- 1774 State Hwy Uu Unit ID1339916P
- 3 Treehouse Ln Unit 3
- 17483 Business 13
- 2040 Indian Point Rd Unit 12
- 2040 Indian Point Rd Unit 14
- 38 Lantern Bay Ln Unit 4
- 1311 Co Rd 118 Unit ID1221907P
- 560 Co Rd 102 Unit ID1325613P
- 319 Dogwood Place
- 206 Hampshire Dr Unit ID1295586P
