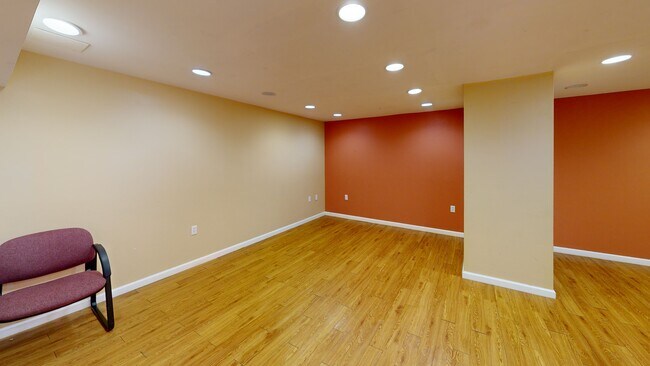
$245,000
- 3 Beds
- 2 Baths
- 980 Sq Ft
- 8761 Albany St
- Oak Park, MI
This charming three-bedroom, two-bathroom bungalow in Oak Park offers an updated interior with brand-new flooring throughout. It features a spacious basement for extra living space and a detached garage for convenience and storage. Located in the desirable Ferndale school district, this home is a perfect blend of comfort and functionality. Schedule your private tour today and make this house your
Saif Lateef Keller Williams Lakeside






