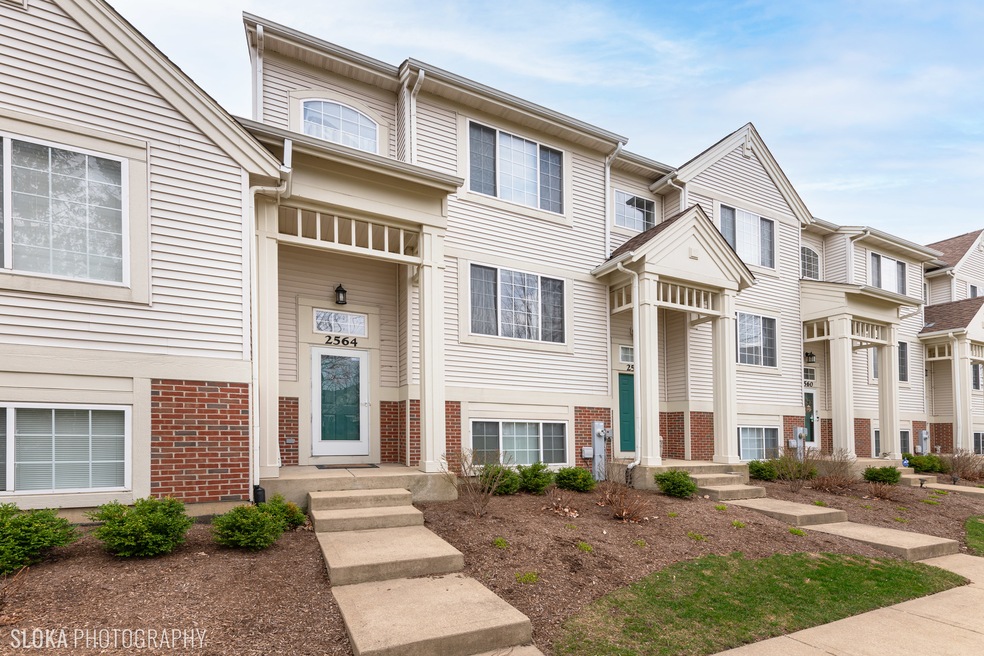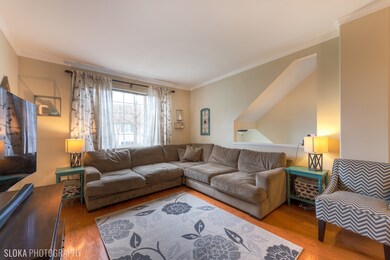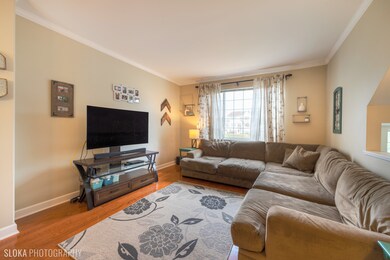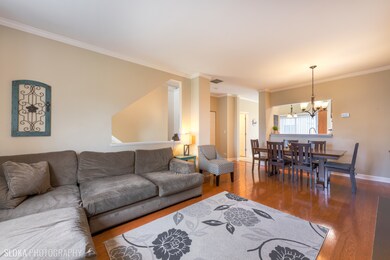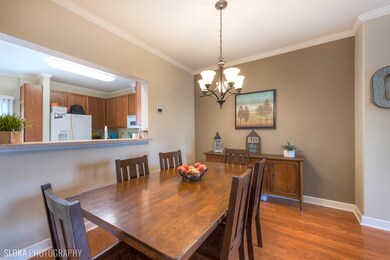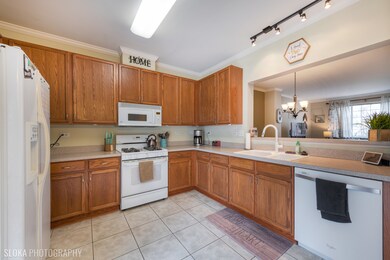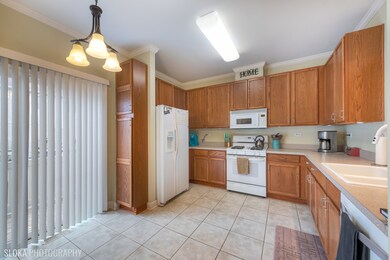
Highlights
- Attached Garage
- Central Air
- 4-minute walk to Mulberry Grove Park
- South Elgin High School Rated A-
About This Home
As of May 20213 STORY TOWNHOUSE IN MULBERRY GROVE~LOTS OF NATURAL LIGHT FILL THE LIVING ROOM THAT IS OPEN TO THE DINING ROOM & KITCHEN TO CREATE AN OPEN CONCEPT~SPACIOUS KITCHEN FEATURES MAPLE CABINETS, LOTS OF COUNTER SPACE, AND CERAMIC TILE FLOOR~BALCONY OFF KITCHEN OFFERS A NICE SPRING BREEZE AND IS PERFECT FOR SUMMER NIGHTS & BBQ'S~BASEMENT IS FINISHED AS A FAMILYROOM THAT COULD EASILY BE A 4TH BEDROOM, OFFICE, TOY ROOM, OR EXERCISE SPACE AND FEATURES ABOVE GRADE WINDOWS FOR NATURAL LIGHT~MASTER BEDROOM IS SPACIOUS & OFFERS LOTS OF NATURAL LIGHT~LAUNDRY ROOM ON THE MAIN LEVEL~FURNACE & AC SERVICED YEARLY~FRONT IS OPEN TO GREEN SPACE~2 CAR ATTACHED GARAGE~WALKING DISTANCE TO PARK & TENNIS COURTS~THIS IS THE PLACE YOU WANT TO CALL HOME
Last Agent to Sell the Property
Realty Group Marino License #471011071 Listed on: 04/01/2021
Property Details
Home Type
- Condominium
Est. Annual Taxes
- $5,446
Year Built
- 2002
HOA Fees
- $287 per month
Parking
- Attached Garage
- Garage Door Opener
- Parking Included in Price
Home Design
- Brick Exterior Construction
- Aluminum Siding
Kitchen
- Oven or Range
- Microwave
- Dishwasher
Laundry
- Dryer
- Washer
Finished Basement
- Partial Basement
Utilities
- Central Air
- Heating System Uses Gas
Community Details
- Pets Allowed
Listing and Financial Details
- Homeowner Tax Exemptions
Ownership History
Purchase Details
Home Financials for this Owner
Home Financials are based on the most recent Mortgage that was taken out on this home.Purchase Details
Home Financials for this Owner
Home Financials are based on the most recent Mortgage that was taken out on this home.Purchase Details
Home Financials for this Owner
Home Financials are based on the most recent Mortgage that was taken out on this home.Purchase Details
Home Financials for this Owner
Home Financials are based on the most recent Mortgage that was taken out on this home.Similar Homes in Elgin, IL
Home Values in the Area
Average Home Value in this Area
Purchase History
| Date | Type | Sale Price | Title Company |
|---|---|---|---|
| Warranty Deed | $210,000 | First American Title | |
| Warranty Deed | $145,000 | St American Title | |
| Warranty Deed | $160,000 | Stewart Title Company | |
| Special Warranty Deed | $171,500 | Chicago Title Insurance Co |
Mortgage History
| Date | Status | Loan Amount | Loan Type |
|---|---|---|---|
| Previous Owner | $206,196 | FHA | |
| Previous Owner | $10,000 | Commercial | |
| Previous Owner | $134,563 | New Conventional | |
| Previous Owner | $108,500 | New Conventional | |
| Previous Owner | $115,000 | Purchase Money Mortgage | |
| Previous Owner | $162,600 | No Value Available |
Property History
| Date | Event | Price | Change | Sq Ft Price |
|---|---|---|---|---|
| 05/11/2021 05/11/21 | Sold | $210,000 | 0.0% | $155 / Sq Ft |
| 04/05/2021 04/05/21 | Pending | -- | -- | -- |
| 04/01/2021 04/01/21 | For Sale | $210,000 | +44.8% | $155 / Sq Ft |
| 05/31/2016 05/31/16 | Sold | $145,000 | -2.0% | $107 / Sq Ft |
| 04/06/2016 04/06/16 | Pending | -- | -- | -- |
| 03/23/2016 03/23/16 | For Sale | $147,900 | 0.0% | $109 / Sq Ft |
| 01/13/2016 01/13/16 | Pending | -- | -- | -- |
| 12/04/2015 12/04/15 | Price Changed | $147,900 | -1.3% | $109 / Sq Ft |
| 10/01/2015 10/01/15 | Price Changed | $149,900 | -3.2% | $110 / Sq Ft |
| 08/15/2015 08/15/15 | For Sale | $154,900 | -- | $114 / Sq Ft |
Tax History Compared to Growth
Tax History
| Year | Tax Paid | Tax Assessment Tax Assessment Total Assessment is a certain percentage of the fair market value that is determined by local assessors to be the total taxable value of land and additions on the property. | Land | Improvement |
|---|---|---|---|---|
| 2024 | $5,446 | $76,051 | $18,854 | $57,197 |
| 2023 | $5,175 | $68,706 | $17,033 | $51,673 |
| 2022 | $4,912 | $62,648 | $15,531 | $47,117 |
| 2021 | $4,690 | $58,571 | $14,520 | $44,051 |
| 2020 | $4,552 | $55,915 | $13,862 | $42,053 |
| 2019 | $4,414 | $53,262 | $13,204 | $40,058 |
| 2018 | $4,469 | $51,199 | $12,439 | $38,760 |
| 2017 | $4,361 | $48,401 | $11,759 | $36,642 |
| 2016 | $4,149 | $44,903 | $10,909 | $33,994 |
| 2015 | -- | $41,158 | $9,999 | $31,159 |
| 2014 | -- | $33,131 | $9,876 | $23,255 |
| 2013 | -- | $41,356 | $10,137 | $31,219 |
Agents Affiliated with this Home
-

Seller's Agent in 2021
Melissa Bowers
Realty Group Marino
(630) 253-0094
86 Total Sales
-

Buyer's Agent in 2021
Melanie McClusky
Keller Williams Preferred Rlty
(815) 325-5536
260 Total Sales
-

Buyer Co-Listing Agent in 2021
Vickie McClusky
Keller Williams Preferred Rlty
(708) 602-1112
293 Total Sales
-
M
Seller's Agent in 2016
Marie Ziegler
RE/MAX
-
S
Buyer's Agent in 2016
SEAN MORRISSEY
Chicagoland Realty Group
Map
Source: Midwest Real Estate Data (MRED)
MLS Number: MRD11039003
APN: 06-33-375-064
- 2437 Daybreak Ct
- 402 Comstock Rd
- Meade Plan at Becketts Landing - The Townes at Becketts
- Talman Plan at Becketts Landing - The Townes at Becketts
- Stewart Plan at Becketts Landing - The Townes at Becketts
- Harrison Plan at Becketts Landing - The Townes at Becketts
- 400 Comstock Rd
- 261 Kingsport Dr
- 540 Comstock Rd
- 401 Comstock Rd
- 403 Comstock Rd
- 1484 Exeter Ln
- 286 Kingsport Dr
- 266 Kingsport Dr
- 284 Kingsport Dr
- 264 Kingsport Dr
- 302 Kingsport Dr
- 313 Robin Glen Ln
- 282 Kingsport Dr
- 300 Kingsport Dr
