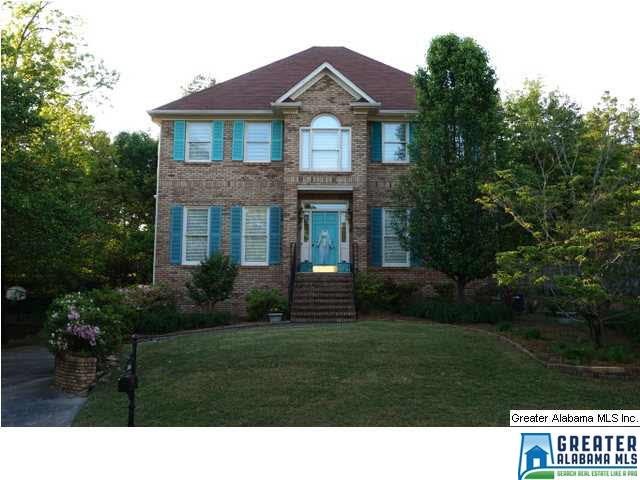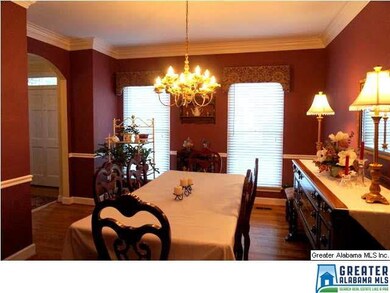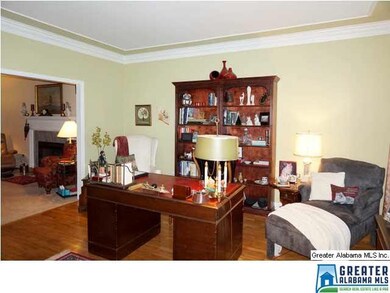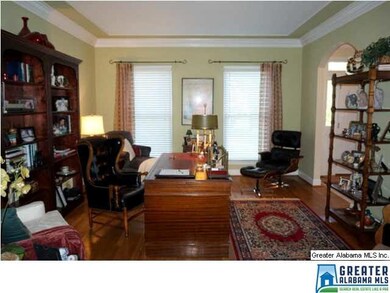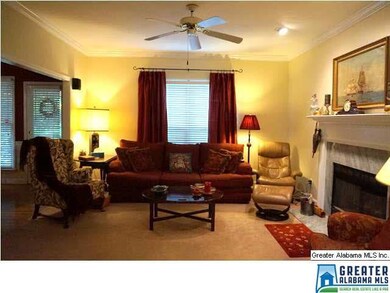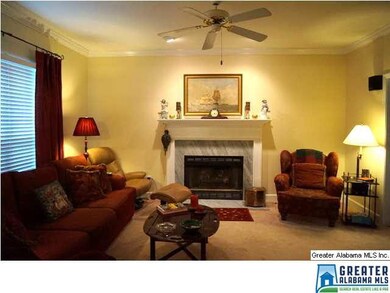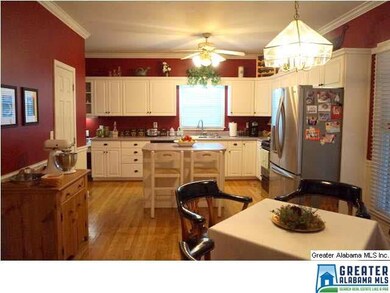
2564 Magnolia Place Birmingham, AL 35242
Highlights
- Sitting Area In Primary Bedroom
- Screened Deck
- Hydromassage or Jetted Bathtub
- Inverness Elementary School Rated A
- Wood Flooring
- Attic
About This Home
As of March 2016Location, location! Full BRICK 3BR/2.5BA in the coveted Magnolias at Brook Highland neighborhood! Main level features the formal dining room, living room (currently used as office) that opens to family room, large eat-in kitchen with island, pantry and built-in desk and powder room . Upper level offers master suite with updated bath, 2 XL guest rooms each with walk-in closet, hall-accessed bath and laundry. Screened porch off kitchen is a favorite spot year-round and overlooks the fenced backyard with grilling deck. Basement is unfinished and provides great storage, workshop or expansion space. Don't miss the opportunity to make this home yours!
Home Details
Home Type
- Single Family
Est. Annual Taxes
- $1,646
Year Built
- 1990
Lot Details
- Cul-De-Sac
- Fenced Yard
- Interior Lot
- Irregular Lot
- Sprinkler System
- Few Trees
HOA Fees
- $17 Monthly HOA Fees
Parking
- 2 Car Garage
- Basement Garage
- Side Facing Garage
Interior Spaces
- 2-Story Property
- Crown Molding
- Smooth Ceilings
- Ceiling Fan
- Wood Burning Fireplace
- Gas Fireplace
- Double Pane Windows
- Window Treatments
- Family Room with Fireplace
- Dining Room
- Home Office
- Unfinished Basement
- Basement Fills Entire Space Under The House
- Pull Down Stairs to Attic
Kitchen
- Breakfast Bar
- Stove
- Built-In Microwave
- Dishwasher
- Stainless Steel Appliances
- Kitchen Island
- Laminate Countertops
- Disposal
Flooring
- Wood
- Carpet
- Tile
Bedrooms and Bathrooms
- 3 Bedrooms
- Sitting Area In Primary Bedroom
- Primary Bedroom Upstairs
- Walk-In Closet
- Split Vanities
- Hydromassage or Jetted Bathtub
- Separate Shower
- Linen Closet In Bathroom
Laundry
- Laundry Room
- Laundry on upper level
- Washer and Electric Dryer Hookup
Outdoor Features
- Screened Deck
Utilities
- Two cooling system units
- Forced Air Heating and Cooling System
- Two Heating Systems
- Heat Pump System
- Heating System Uses Gas
- Underground Utilities
- Gas Water Heater
Listing and Financial Details
- Assessor Parcel Number 03-9-31-0-003-032.000
Community Details
Overview
- Association fees include common grounds mntc, management fee
Recreation
- Trails
Ownership History
Purchase Details
Home Financials for this Owner
Home Financials are based on the most recent Mortgage that was taken out on this home.Purchase Details
Home Financials for this Owner
Home Financials are based on the most recent Mortgage that was taken out on this home.Similar Homes in the area
Home Values in the Area
Average Home Value in this Area
Purchase History
| Date | Type | Sale Price | Title Company |
|---|---|---|---|
| Warranty Deed | $272,000 | None Available | |
| Warranty Deed | $260,000 | None Available |
Mortgage History
| Date | Status | Loan Amount | Loan Type |
|---|---|---|---|
| Open | $204,000 | New Conventional | |
| Previous Owner | $234,000 | New Conventional | |
| Previous Owner | $150,000 | Credit Line Revolving | |
| Previous Owner | $65,000 | Unknown |
Property History
| Date | Event | Price | Change | Sq Ft Price |
|---|---|---|---|---|
| 03/18/2016 03/18/16 | Sold | $272,000 | 0.0% | $113 / Sq Ft |
| 02/07/2016 02/07/16 | Pending | -- | -- | -- |
| 02/05/2016 02/05/16 | For Sale | $272,000 | +4.6% | $113 / Sq Ft |
| 05/22/2015 05/22/15 | Sold | $260,000 | -8.5% | $108 / Sq Ft |
| 04/23/2015 04/23/15 | Pending | -- | -- | -- |
| 04/22/2015 04/22/15 | For Sale | $284,000 | -- | $118 / Sq Ft |
Tax History Compared to Growth
Tax History
| Year | Tax Paid | Tax Assessment Tax Assessment Total Assessment is a certain percentage of the fair market value that is determined by local assessors to be the total taxable value of land and additions on the property. | Land | Improvement |
|---|---|---|---|---|
| 2024 | $1,646 | $37,420 | $0 | $0 |
| 2023 | $1,615 | $37,160 | $0 | $0 |
| 2022 | $1,478 | $34,520 | $0 | $0 |
| 2021 | $1,351 | $31,640 | $0 | $0 |
| 2020 | $1,382 | $32,340 | $0 | $0 |
| 2019 | $1,363 | $31,920 | $0 | $0 |
| 2017 | $1,174 | $27,620 | $0 | $0 |
| 2015 | $958 | $25,940 | $0 | $0 |
| 2014 | -- | $25,340 | $0 | $0 |
Agents Affiliated with this Home
-

Seller's Agent in 2016
Drew Taylor
Keller Williams Realty Vestavia
(205) 283-1602
9 in this area
407 Total Sales
-

Seller's Agent in 2015
Sherry Frye
ARC Realty 280
(205) 266-6684
6 in this area
169 Total Sales
-

Buyer's Agent in 2015
Shandi White
Stratford Real Estate
(205) 966-2877
170 Total Sales
Map
Source: Greater Alabama MLS
MLS Number: 629769
APN: 03-9-31-0-003-032-000
- 2552 Magnolia Place
- 4552 Magnolia Dr
- 3213 Brook Highland Trace
- 2063 Stone Brook Dr
- 2047 Stone Brook Dr
- 1916 Stone Brook Ln
- 3071 Somerset Trace
- 1804 Stone Brook Ln
- 4100 Kinross Cir
- 1015 Townes Ct
- 1020 Townes Ct
- 243 Courtside Dr Unit 45
- 181 Lenox Dr
- 708 Barristers Ct Unit 708
- 6141 English Village Ln
- 4227 Ashington Dr
- 2080 Brook Highland Ridge
- 1143 E Club Ridge Dr
- 6938 Lyndon Dr
- 45183 Portobello Rd Unit 183
