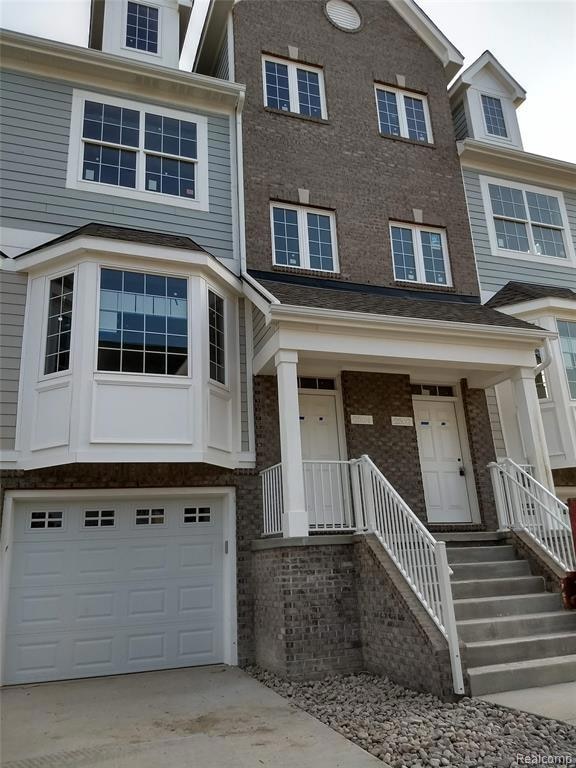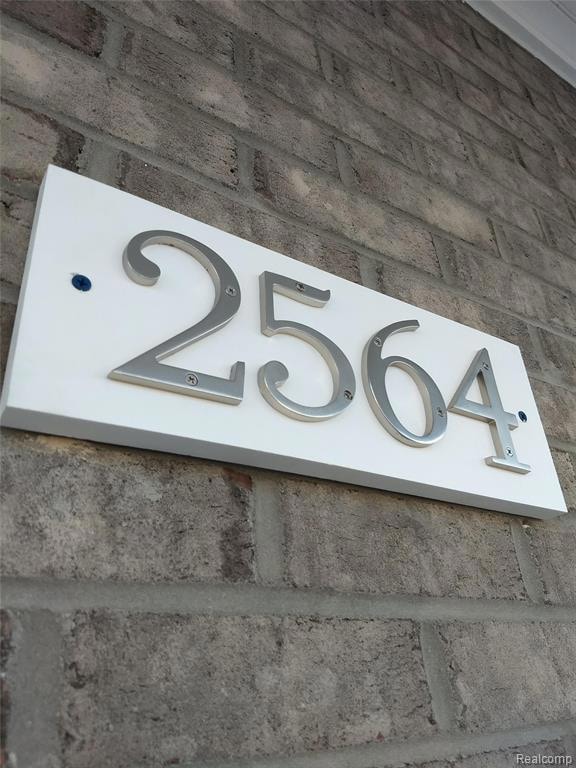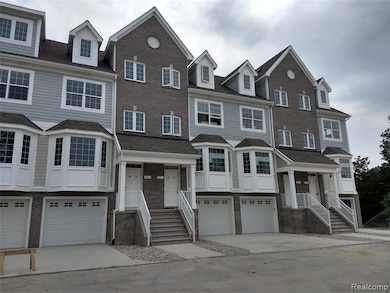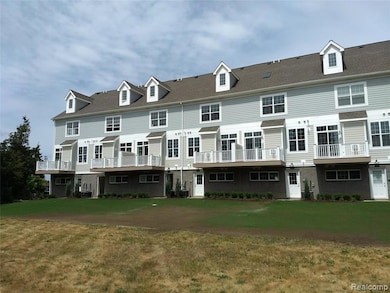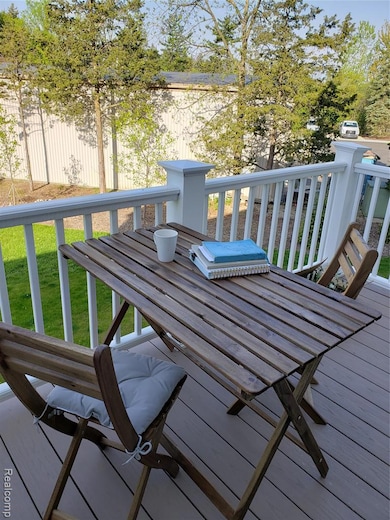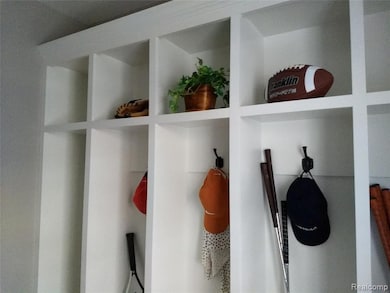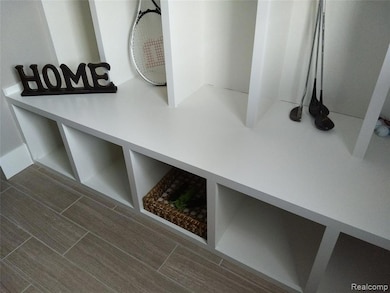2564 W Towne St Ann Arbor, MI 48103
South Maple NeighborhoodEstimated payment $3,052/month
Highlights
- 2 Car Attached Garage
- Forced Air Heating and Cooling System
- Tandem Garage
- Lakewood Elementary School Rated A-
- Dogs and Cats Allowed
About This Home
Distinguished, striking, contemporary Ann Arbor condo built by Norfolk Homes. Nestled in the new & ever-popular Blue Heron Pond Townhome Community, located 1.5 miles from downtown. On an AATA bus line. Designed by locally revered architect, J. Bradley.
Lower/ground level has an attached 2-car tandem garage, a mudroom with great built-ins and two closets for ample storage space.
On the main level, beautiful hardwood floors extend throughout. The main floor includes an open concept plan with an eat-in kitchen, a great room with a gas fireplace leading to a private, exterior deck, plus a formal dining/flex room with bay window. The kitchen is patterned with a tray ceiling, granite countertops, tile backsplash, stainless steel appliances, 42'' maple cabinetry and eating space.
The second floor features a private master suite with ceiling fan and a second bedroom with a full bathroom (with bathtub). The laundry is conveniently located on the second floor right next to the bedrooms and a spacious linen closet. The third level offers a generously-sized loft/bonus room with a closet, perfect for an office workspace, a home gym, or third bedroom/larger main suite with a spacious third full bath.
This property is owned by the original owners; taxes shown are non-homestead exempt due to tenant occupation and are higher than primary residence taxes. Please request a private showing at least 24-48 hours in advance.
The information provided, such as square footage, room sizes, or photos is deemed reliable but not guaranteed. The buyer and buyer's representative are responsible to verify all information.
Townhouse Details
Home Type
- Townhome
Year Built
- Built in 2017
HOA Fees
- $320 Monthly HOA Fees
Home Design
- Slab Foundation
- Asphalt Roof
Interior Spaces
- 2,334 Sq Ft Home
- 3-Story Property
Bedrooms and Bathrooms
- 3 Bedrooms
Parking
- 2 Car Attached Garage
- Tandem Garage
Location
- Ground Level
Utilities
- Forced Air Heating and Cooling System
- Heating System Uses Natural Gas
- Natural Gas Water Heater
Listing and Financial Details
- Assessor Parcel Number 090825400061
Community Details
Overview
- Sentry Management (Southeastmichigan@Sentrymgt.Com Association, Phone Number (517) 545-3900
- Blue Heron Pond/Ann Arbor Subdivision
Pet Policy
- Dogs and Cats Allowed
Map
Home Values in the Area
Average Home Value in this Area
Tax History
| Year | Tax Paid | Tax Assessment Tax Assessment Total Assessment is a certain percentage of the fair market value that is determined by local assessors to be the total taxable value of land and additions on the property. | Land | Improvement |
|---|---|---|---|---|
| 2025 | $13,558 | $250,700 | $0 | $0 |
| 2024 | $13,558 | $238,500 | $0 | $0 |
| 2023 | $10,518 | $230,100 | $0 | $0 |
| 2022 | $12,731 | $205,500 | $0 | $0 |
| 2021 | $12,371 | $214,600 | $0 | $0 |
| 2020 | $9,333 | $206,600 | $0 | $0 |
| 2019 | $8,882 | $179,700 | $179,700 | $0 |
| 2018 | $926 | $62,400 | $0 | $0 |
Property History
| Date | Event | Price | List to Sale | Price per Sq Ft |
|---|---|---|---|---|
| 10/23/2025 10/23/25 | Price Changed | $435,000 | -3.3% | $186 / Sq Ft |
| 10/01/2025 10/01/25 | For Sale | $450,000 | -- | $193 / Sq Ft |
Purchase History
| Date | Type | Sale Price | Title Company |
|---|---|---|---|
| Warranty Deed | $360,081 | Liberty Title |
Mortgage History
| Date | Status | Loan Amount | Loan Type |
|---|---|---|---|
| Open | $288,065 | New Conventional |
Source: Realcomp
MLS Number: 20251040578
APN: 08-25-400-061
- 570 S Maple Rd
- 2509 W Liberty St
- 531 Liberty Pointe Dr Unit 68
- 818 W Summerfield
- 921 E Summerfield Glen Cir Unit 29
- 922 W Summerfield Glen Cir Unit 110
- 1041 E Summerfield Glen Cir
- 1053 Bluestem Ln
- 1008 W Summerfield Glen Cir
- 324 Highlake Ave
- 2052 Liberty Heights
- 2105 Abbott Ave
- 1235 S Maple Rd Unit 101
- 1235 S Maple Rd Unit 302
- 1225 S Maple Rd Unit 307
- 1265 S Maple Rd Unit 207
- 2107 Jackson Ave
- 2104 Pauline Blvd Unit 305
- 2120 Pauline Blvd Unit 305
- 1880 W Liberty St Unit 10
- 854 W Summerfield Glen Cir Unit 116
- 1023 Bluestem Ln
- 846 W Summerfield Glen Cir Unit 112
- 2116 Thaler Ave Unit 1
- 1078 W Summerfield Glen Cir
- 2845 Sagebrush Cir
- 1100 Rabbit Run Cir
- 1265 S Maple Rd Unit 305
- 2118 Pauline Blvd
- 2104 Pauline Blvd Unit 305
- 2132 Pauline Blvd Unit 106
- 2124 Pauline Blvd Unit 205
- 2047 Charlton Ave
- 913 Evelyn Ct
- 1123 Joyce Ln
- 1139 Joyce Ln Unit 68
- 1125 Joyce Ln
- 2041 Jackson Ave
- 2501 Avant Ave
- 1304 N Bay Dr Unit 137
