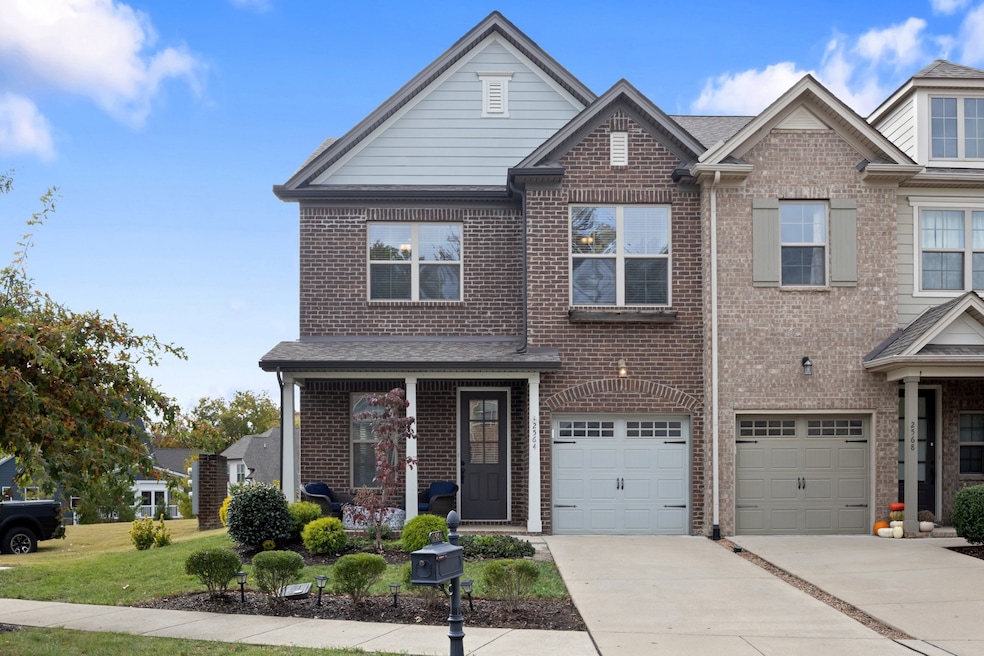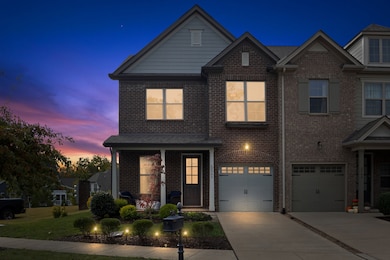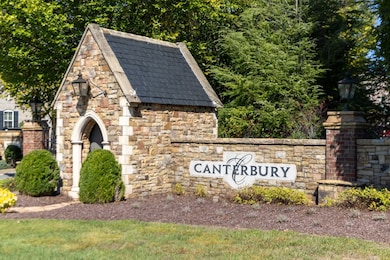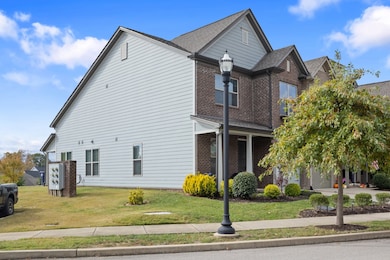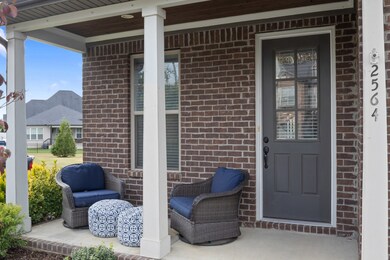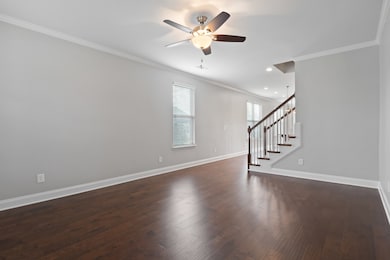2564 Wellesley Square Dr Thompsons Station, TN 37179
Estimated payment $3,183/month
Highlights
- Open Floorplan
- Great Room with Fireplace
- Corner Lot
- Thompson's Station Middle School Rated A
- Wood Flooring
- High Ceiling
About This Home
Whether you’re downsizing, purchasing your first home, or seeking a lock-and-leave lifestyle, 2564 Wellesley Square Drive delivers. Its open layout, modern updates, and easy access to community amenities create a truly turn-key opportunity.Set on a quiet street within a well-kept neighborhood, this home welcomes you with manicured landscaping and an inviting front entry. As an end unit, you’ll enjoy added privacy, extra windows that flood the interior with natural light, and a larger yard area that enhances both the look and livability of the home.Step inside and immediately feel at home in the bright, open living area accented by stunning hardwood floors and fresh designer paint throughout. The spacious living room offers plenty of room for entertaining or relaxing, and large windows create a cheerful, airy atmosphere.The heart of the home is the modern kitchen, boasting brand-new stainless steel appliances, granite countertops, and rich cabinetry that offers ample storage. Whether you’re cooking a weeknight meal or hosting friends for brunch, this kitchen is as functional as it is beautiful. The adjoining dining area flows seamlessly into the living space, creating a perfect setup for gatherings.Conveniently located on the main floor, the primary suite provides a peaceful retreat with privacy from the secondary bedrooms. This inviting space features plush new carpet, generous closet space, and an en-suite bath with dual vanities and a beautifully tiled shower. Having the primary bedroom on the main level adds an extra layer of comfort and accessibility that’s ideal for homeowners of all ages.Upstairs, you’ll find two spacious bedrooms, and a loft/bonus room with plenty of natural light, each offering flexibility for guest rooms, home offices, or creative spaces. The shared full bath includes a combination tub/shower and modern finishes that match the home’s cohesive, updated style
Listing Agent
eXp Realty Brokerage Phone: 6157274777 License #314387 Listed on: 11/02/2025

Townhouse Details
Home Type
- Townhome
Est. Annual Taxes
- $1,645
Year Built
- Built in 2017
Lot Details
- 3,049 Sq Ft Lot
- Lot Dimensions are 26.8 x 126.4
- Level Lot
HOA Fees
- $285 Monthly HOA Fees
Parking
- 1 Car Attached Garage
- 3 Open Parking Spaces
- Front Facing Garage
- Unassigned Parking
Home Design
- Cottage
- Brick Exterior Construction
- Asphalt Roof
- Hardboard
Interior Spaces
- 1,924 Sq Ft Home
- Property has 2 Levels
- Open Floorplan
- High Ceiling
- Ceiling Fan
- Entrance Foyer
- Great Room with Fireplace
- Interior Storage Closet
- Washer and Electric Dryer Hookup
Kitchen
- Eat-In Kitchen
- Microwave
- Ice Maker
- Dishwasher
- Stainless Steel Appliances
- Disposal
Flooring
- Wood
- Tile
Bedrooms and Bathrooms
- 3 Bedrooms | 1 Main Level Bedroom
Home Security
Schools
- Thompson's Station Elementary School
- Thompson's Station Middle School
- Independence High School
Utilities
- Air Filtration System
- Central Heating and Cooling System
- Underground Utilities
- High Speed Internet
Additional Features
- Accessible Entrance
- Air Purifier
- Covered Patio or Porch
Listing and Financial Details
- Assessor Parcel Number 094132N A 04700 00011132N
Community Details
Overview
- Association fees include maintenance structure, ground maintenance, insurance, recreation facilities, trash
- Fields Of Canterbury Sec12a Subdivision
Recreation
- Community Playground
- Community Pool
- Trails
Pet Policy
- Pets Allowed
Security
- Fire and Smoke Detector
- Fire Sprinkler System
Map
Home Values in the Area
Average Home Value in this Area
Tax History
| Year | Tax Paid | Tax Assessment Tax Assessment Total Assessment is a certain percentage of the fair market value that is determined by local assessors to be the total taxable value of land and additions on the property. | Land | Improvement |
|---|---|---|---|---|
| 2025 | $1,644 | $125,775 | $22,500 | $103,275 |
| 2024 | $1,644 | $82,950 | $12,500 | $70,450 |
| 2023 | $1,644 | $82,950 | $12,500 | $70,450 |
| 2022 | $1,644 | $82,950 | $12,500 | $70,450 |
| 2021 | $1,644 | $82,950 | $12,500 | $70,450 |
| 2020 | $1,434 | $61,700 | $10,000 | $51,700 |
| 2019 | $1,434 | $61,700 | $10,000 | $51,700 |
| 2018 | $1,025 | $45,500 | $10,000 | $35,500 |
| 2017 | $222 | $10,000 | $10,000 | $0 |
Property History
| Date | Event | Price | List to Sale | Price per Sq Ft |
|---|---|---|---|---|
| 11/02/2025 11/02/25 | For Sale | $523,900 | -- | $272 / Sq Ft |
Purchase History
| Date | Type | Sale Price | Title Company |
|---|---|---|---|
| Quit Claim Deed | -- | None Listed On Document | |
| Quit Claim Deed | -- | None Listed On Document | |
| Special Warranty Deed | $280,870 | Stewart Title Co Tennessee D | |
| Special Warranty Deed | $282,000 | Stewart Title Co Tennessee D |
Mortgage History
| Date | Status | Loan Amount | Loan Type |
|---|---|---|---|
| Previous Owner | $180,000 | New Conventional |
Source: Realtracs
MLS Number: 3038336
APN: 132N A 04700000
- 2572 Wellesley Square Dr
- 2612 Wellesley Square Dr
- 2636 Wellesley Square Dr
- 3328 Longport Ln
- 3236 Knotts Dr
- 3561 Burgate Trail
- 2724 Carena Terrace Ct
- Magnolia C Plan at Canterbury - Single Family
- Elmwood A Plan at Canterbury - Single Family
- Magnolia D Plan at Canterbury - Single Family
- Addington Plan at Canterbury - Townhomes
- Chatham C Plan at Canterbury - Single Family
- Fenwick A Plan at Canterbury - Single Family
- Ivy E Plan at Canterbury - Single Family
- Ivy D Plan at Canterbury - Single Family
- Biltmore Plan at Canterbury - Townhomes
- Chatham D Plan at Canterbury - Single Family
- Fenwick B Plan at Canterbury - Single Family
- Beckett Plan at Canterbury - Townhomes
- Hadley Plan at Canterbury - Townhomes
- 2576 Wellesley Square Dr
- 2576 Wellesley Square Dr
- 3065 Inman Dr
- 2681 Bramblewood Ln
- 2004 Callaway Park Place
- 1460 Channing Dr
- 2112 Vintage Tollgate Dr
- 2079 Tollgate Blvd
- 1961 Newark Ln
- 1073 Rochelle Ave
- 2501 New Port Royal Rd
- 2400 Buckner Ln
- 2616 Buckner Ln
- 3004 Newport Valley Cir Unit M2
- 1635 Bryson Cove
- 1035 Watauga Ct
- 2686 Douglas Ln
- 3174 Long Branch Cir
- 5006 Hancock Cir
- 209 Newport Cove Ct Unit 10
