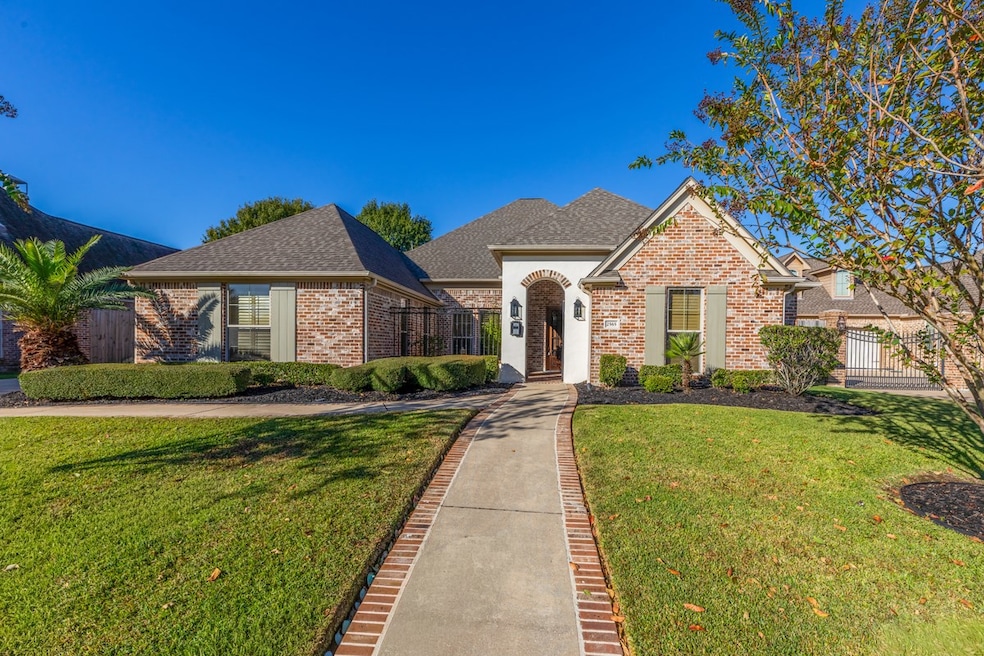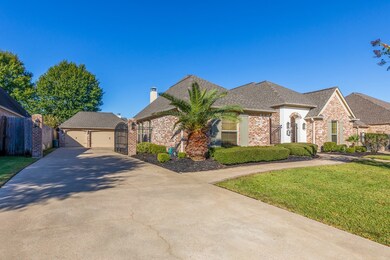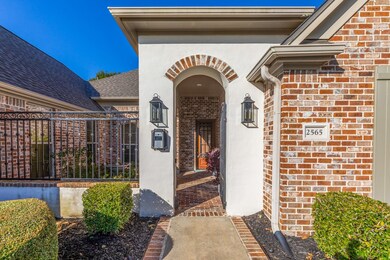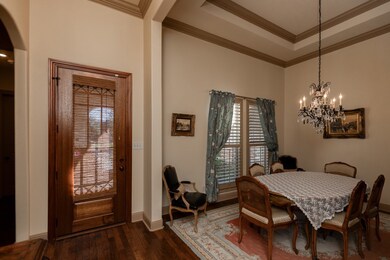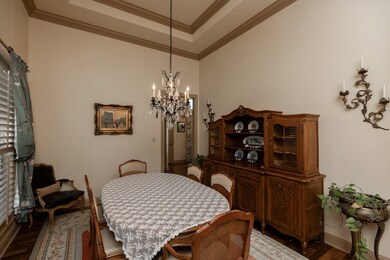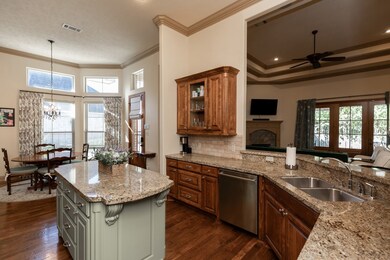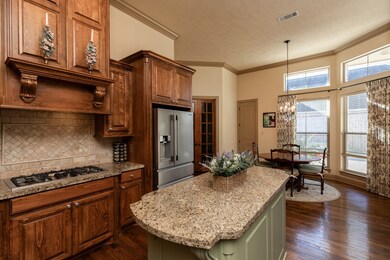
2565 Amberwood Dr Beaumont, TX 77713
Estimated payment $3,303/month
Highlights
- Very Popular Property
- Vaulted Ceiling
- Wood Flooring
- Deck
- Traditional Architecture
- Hydromassage or Jetted Bathtub
About This Home
Come check out this 4-bed, 3-bath home located in Beaumont’s Westchase neighborhood! The inviting curb appeal sets the tone for what awaits inside. Venture into the main living area featuring tray ceilings and a cozy fireplace, ideal for relaxing or entertaining. The kitchen is equipped with granite countertops, an island, and a double oven—perfect for meal prep and gatherings. Enjoy both a formal dining room and a breakfast area for flexible dining options. This home also offers a spacious theatre/movie room, and a dedicated office that’s perfect for working from home, hobbies, or study space. Out back, unwind under the covered patio and enjoy your outdoor retreat. Updates include two water heaters, one replaced in 2019 and one in 2021, A/C for the bedroom replaced in 2021, A/C for the main portion of the house replaced in 2025, and a roof replacement in 2024. Don't miss all this home has to offer - schedule your showing today!
Home Details
Home Type
- Single Family
Est. Annual Taxes
- $9,332
Year Built
- Built in 2010
Lot Details
- 0.26 Acre Lot
- Sprinkler System
HOA Fees
- $17 Monthly HOA Fees
Parking
- 3 Car Detached Garage
Home Design
- Traditional Architecture
- Brick Exterior Construction
- Slab Foundation
- Composition Roof
Interior Spaces
- 3,174 Sq Ft Home
- 1-Story Property
- Vaulted Ceiling
- Wood Burning Fireplace
- Gas Fireplace
Kitchen
- Breakfast Area or Nook
- Breakfast Bar
- Double Oven
- Gas Cooktop
- Microwave
- Dishwasher
- Disposal
Flooring
- Wood
- Carpet
Bedrooms and Bathrooms
- 4 Bedrooms
- 3 Full Bathrooms
- Double Vanity
- Hydromassage or Jetted Bathtub
- Separate Shower
Outdoor Features
- Deck
- Covered Patio or Porch
Schools
- Reginal-Howell Elementary School
- Marshall Middle School
- West Brook High School
Utilities
- Central Heating and Cooling System
- Heating System Uses Gas
Community Details
- Westchase HOA
- Westchase Village Sec 4 Subdivision
Map
Home Values in the Area
Average Home Value in this Area
Tax History
| Year | Tax Paid | Tax Assessment Tax Assessment Total Assessment is a certain percentage of the fair market value that is determined by local assessors to be the total taxable value of land and additions on the property. | Land | Improvement |
|---|---|---|---|---|
| 2025 | $7,878 | $405,051 | $40,800 | $364,251 |
| 2024 | $7,878 | $405,051 | $40,800 | $364,251 |
| 2023 | $7,878 | $405,051 | $40,800 | $364,251 |
| 2022 | $10,110 | $386,838 | $40,800 | $346,038 |
| 2021 | $10,503 | $386,838 | $40,800 | $346,038 |
| 2020 | $9,489 | $395,598 | $40,800 | $354,798 |
| 2019 | $13,724 | $395,600 | $40,800 | $354,800 |
| 2018 | $9,776 | $395,600 | $40,800 | $354,800 |
| 2017 | $9,629 | $395,600 | $40,800 | $354,800 |
| 2016 | $10,877 | $395,600 | $40,800 | $354,800 |
| 2015 | $9,752 | $383,150 | $40,800 | $342,350 |
| 2014 | $9,752 | $383,150 | $40,800 | $342,350 |
Property History
| Date | Event | Price | List to Sale | Price per Sq Ft |
|---|---|---|---|---|
| 11/04/2025 11/04/25 | For Sale | $475,000 | -- | $148 / Sq Ft |
| 10/31/2025 10/31/25 | Off Market | -- | -- | -- |
Purchase History
| Date | Type | Sale Price | Title Company |
|---|---|---|---|
| Warranty Deed | -- | Stewart Title | |
| Warranty Deed | -- | Stewart Title | |
| Vendors Lien | -- | None Available | |
| Warranty Deed | -- | Stc |
Mortgage History
| Date | Status | Loan Amount | Loan Type |
|---|---|---|---|
| Open | $384,900 | VA | |
| Previous Owner | $327,900 | New Conventional |
About the Listing Agent

Dayna Simmons Real Estate knows you want to be a wise home buyer or seller. In order to do that, you need someone you can trust to help you through the process. The problem is the complication of contracts, maximizing the value of your asset, and not knowing who to call on makes you feel overwhelmed or even taken advantage of. She believes you should have an advocate fighting for you as you make this huge investment. She understands the confusion that comes with buying or selling a home, which
Dayna's Other Listings
Source: Houston Association of REALTORS®
MLS Number: 27260613
APN: 068290-000-000500-00000
- 8010 Village Dr
- 2580 Amberwood Dr
- 8070 Village Dr
- 7770 Deer Chase Dr
- 3545 Lily Ln
- 3541 Lily Ln
- 3547 Lily Ln
- 3515 Dante Ln
- 7810 Blue Bonnet St
- 3570 Lily Ln
- 3580 Lily Ln
- 6570 Merrick Ln
- 6570 Brayfield Ln
- 6560 Brayfield Ln
- 3560 Wakefield Ln
- 3590 Wakefield Ln
- 3625 Wakefield Ln
- 3605 Wakefield Ln
- 3630 Wakefield Ln
- 3570 Wakefield Ln
- 3585 Canyon Ln
- 3650 Grayson Ln
- 3699 Canyon Ln
- 3850 Central Pointe Dr
- 3850 Central Pointe Dr
- 3875 N Major Dr
- 7966 Gladys Ave
- 4375 N Major Dr
- 1605 Corner Stone Ct
- 2005-2095 Dowlen Rd
- 7984 Gladys Ave
- 4550 N Major Dr
- 4575 N Major Dr
- 6826 Marshall Place Dr
- 6760 Gladys Ave
- 1450 N Major Dr
- 1470 Sheridan Place
- 1058 Park Meadow Dr
- 4165 Old Dowlen Rd
- 3570 Briar Creek Dr
