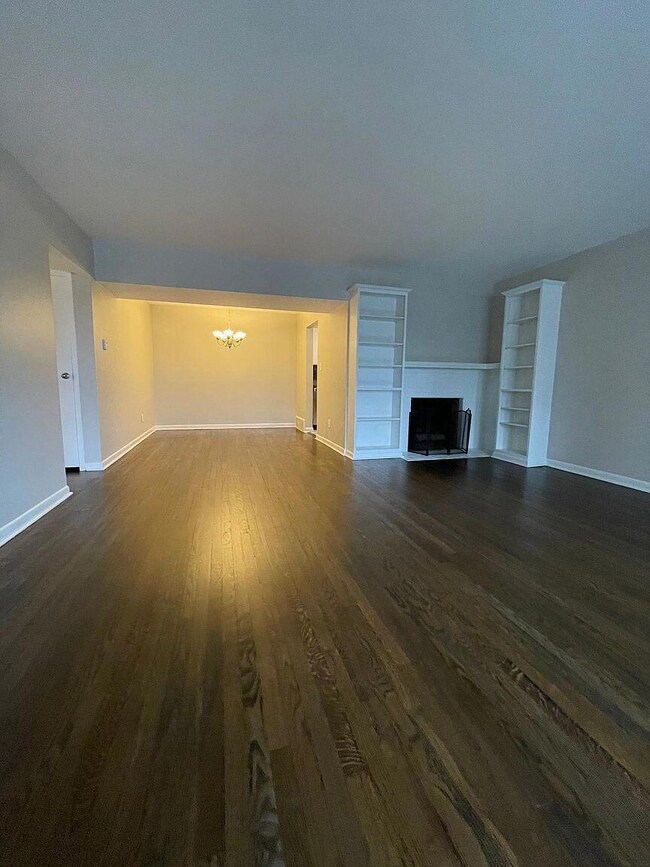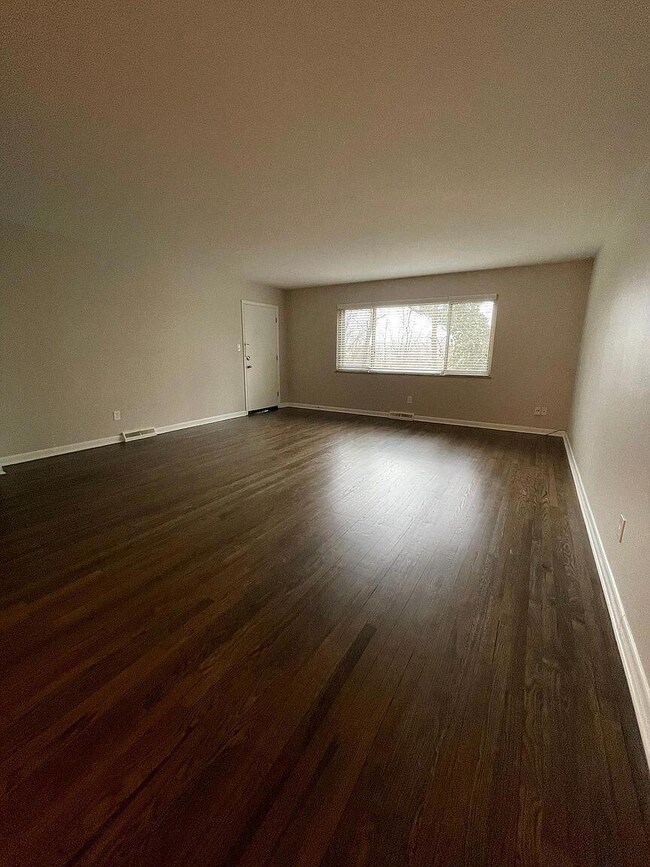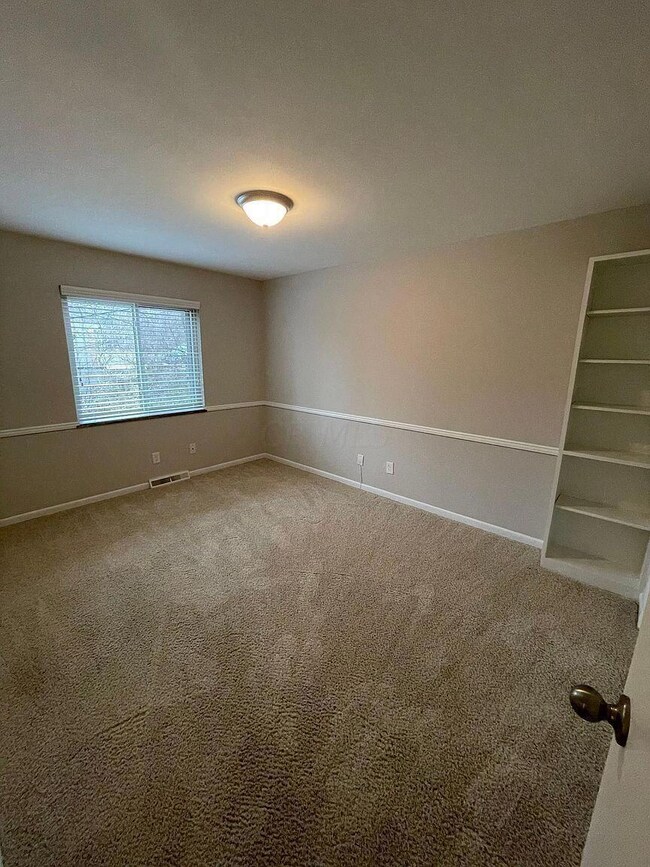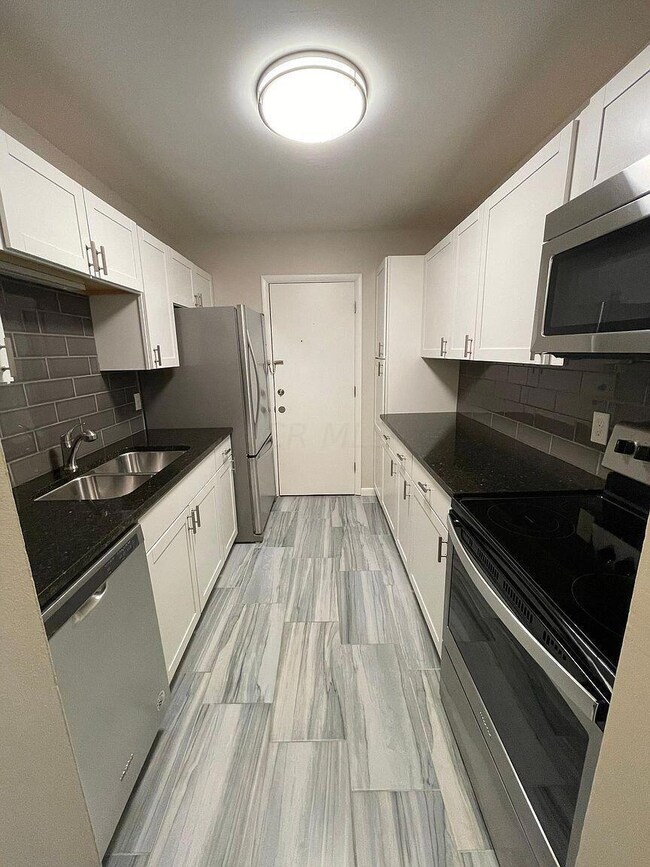
2565 Charing Rd Unit 8 Columbus, OH 43221
Highlights
- Wooded Lot
- Ranch Style House
- 1 Car Attached Garage
- Tremont Elementary School Rated A-
- Balcony
- Forced Air Heating and Cooling System
About This Home
As of October 2022Wonderful three bedroom flat located in the heart of UA located on the top second floor level unit. Many updates within the last 6 years. Hardwood floors throughout. Very large closets along with a master bath off the master bedroom. Large bedrooms. Unit includes a large lower level attached garage along with storage and laundry in the common area lower level. Very quiet neighborhood. Fireplace located in the large family room. A must see. Currently rented through April 2023 at $1,395.00 per month. Tenants rights. Washer and Dryer included with the sale along with all kitchen appliances. A 24hr notice required minimum for all showings. This area is a great investment and wonderful ROI.
Last Agent to Sell the Property
Craig King Realty Group License #0000395836 Listed on: 09/13/2022
Property Details
Home Type
- Condominium
Est. Annual Taxes
- $3,479
Year Built
- Built in 1964
Lot Details
- 1 Common Wall
- Sloped Lot
- Wooded Lot
HOA Fees
- $190 Monthly HOA Fees
Parking
- 1 Car Attached Garage
Home Design
- Ranch Style House
- Brick Exterior Construction
- Block Foundation
Interior Spaces
- 1,452 Sq Ft Home
- Wood Burning Fireplace
- Insulated Windows
- Laundry on lower level
- Basement
Kitchen
- Electric Range
- Dishwasher
Bedrooms and Bathrooms
- 3 Main Level Bedrooms
- 2 Full Bathrooms
Outdoor Features
- Balcony
Utilities
- Forced Air Heating and Cooling System
- Heating System Uses Gas
Listing and Financial Details
- Assessor Parcel Number 070-013405
Community Details
Overview
- Association fees include lawn care, sewer, trash, water, snow removal
- Association Phone (614) 353-6714
- Charles Buemi HOA
- On-Site Maintenance
Recreation
- Snow Removal
Similar Homes in the area
Home Values in the Area
Average Home Value in this Area
Property History
| Date | Event | Price | Change | Sq Ft Price |
|---|---|---|---|---|
| 03/31/2025 03/31/25 | Off Market | $255,000 | -- | -- |
| 03/27/2025 03/27/25 | Off Market | $255,000 | -- | -- |
| 10/12/2022 10/12/22 | Sold | $255,000 | -1.9% | $176 / Sq Ft |
| 09/18/2022 09/18/22 | Pending | -- | -- | -- |
| 09/13/2022 09/13/22 | For Sale | $259,900 | +147.5% | $179 / Sq Ft |
| 12/31/2013 12/31/13 | Sold | $105,000 | -19.2% | $72 / Sq Ft |
| 12/01/2013 12/01/13 | Pending | -- | -- | -- |
| 03/12/2013 03/12/13 | For Sale | $130,000 | -- | $90 / Sq Ft |
Tax History Compared to Growth
Agents Affiliated with this Home
-

Seller's Agent in 2022
Craig King
Craig King Realty Group
(614) 488-3230
2 in this area
15 Total Sales
-

Buyer's Agent in 2022
Craig Mayhew
Berkshire Hathaway HS Pro Rlty
(937) 369-7200
11 in this area
97 Total Sales
-
J
Seller's Agent in 2013
John Kevin Sullivan
RE/MAX
Map
Source: Columbus and Central Ohio Regional MLS
MLS Number: 222034411
- 2528 Onandaga Dr
- 2815 Katmai Dr
- 2833 Katmai Dr
- 2835 Katmai Dr
- The Hubbard Plan at Quarry Trails - Quarry Trails Single Family Homes
- The Vinson Plan at Quarry Trails - Quarry Trails Single Family Homes
- The Denali Plan at Quarry Trails - Quarry Trails Single Family Homes
- The Limestone Plan at Quarry Trails - Quarry Trails Single Family Homes
- The Flint Plan at Quarry Trails - Quarry Trails Single Family Homes
- The Whitney Plan at Quarry Trails - Quarry Trails Single Family Homes
- The Rainier Plan at Quarry Trails - Quarry Trails Single Family Homes
- The Shale Plan at Quarry Trails - Quarry Trails Single Family Homes
- The Obsidian Plan at Quarry Trails - Quarry Trails Single Family Homes
- The Everest Plan at Quarry Trails - Quarry Trails Single Family Homes
- The Teton Plan at Quarry Trails - Quarry Trails Single Family Homes
- 2806 Kobuk Dr
- 2841 Katmai Dr
- 2851 Katmai Dr
- 2812 Kobuk Dr
- 2841 Doncaster Rd





