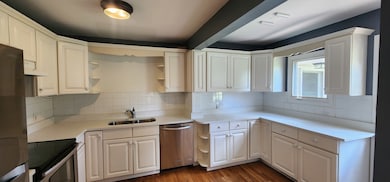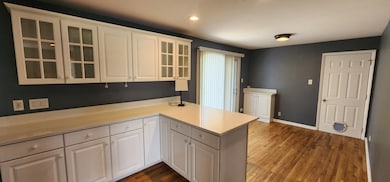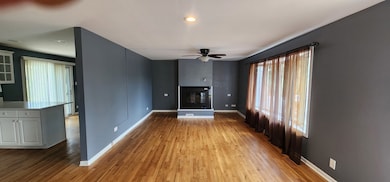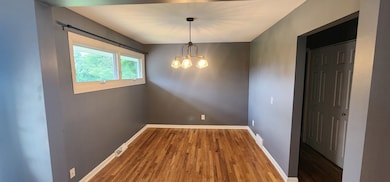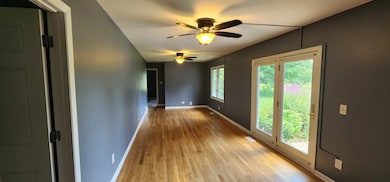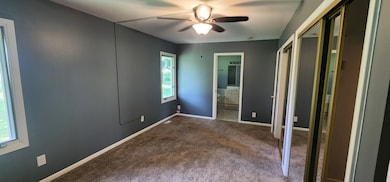2565 N Jensen Ln Libertyville, IL 60048
Southwest Waukegan NeighborhoodHighlights
- Open Floorplan
- Landscaped Professionally
- Whirlpool Bathtub
- Oak Grove Elementary School Rated A
- Wood Flooring
- Bonus Room
About This Home
Fantastic sprawling 4BR/3bath ranch on serene 1.46 acres! Feel like you're living in the peaceful countryside! Award winning Oak Grove School (K-8) & Libertyville H.S. District. Hardwood flooring throughout most of home, updated white kitchen with quartz countertops & SS appliances. Living room with fireplace, separate dining room and large kitchen with eating area! Nicely sized bedrooms and Primary bedroom has private bath with jacuzzi tub and separate shower. Good storage and closet space. Family room has large windows offering access to patio and wonderful peaceful views of the yard. Offers privacy yet close to town, shopping, tollway, etc. Just down the road from Independence Grove for hiking, biking, boating, fishing! Available immediately.
Listing Agent
@properties Christie's International Real Estate License #475137427 Listed on: 07/14/2025

Home Details
Home Type
- Single Family
Est. Annual Taxes
- $27,718
Year Built
- Built in 1958
Parking
- 2 Car Garage
- Driveway
- Parking Included in Price
Home Design
- Asphalt Roof
Interior Spaces
- 2,579 Sq Ft Home
- 1-Story Property
- Open Floorplan
- Ceiling Fan
- Wood Burning Fireplace
- Window Screens
- Family Room
- Living Room with Fireplace
- Breakfast Room
- Formal Dining Room
- Bonus Room
- Sump Pump
- Range
- Laundry Room
Flooring
- Wood
- Carpet
Bedrooms and Bathrooms
- 4 Bedrooms
- 4 Potential Bedrooms
- Bathroom on Main Level
- 3 Full Bathrooms
- Whirlpool Bathtub
- Separate Shower
Schools
- Oak Grove Elementary School
- Libertyville High School
Utilities
- Forced Air Heating and Cooling System
- Heating System Uses Natural Gas
- Well
- Gas Water Heater
- Water Softener is Owned
- Septic Tank
Additional Features
- Patio
- Landscaped Professionally
Community Details
- Pets up to 50 lbs
- Pet Size Limit
- Pet Deposit Required
- Dogs and Cats Allowed
- Breed Restrictions
Listing and Financial Details
- Security Deposit $3,850
- Property Available on 7/14/25
- Rent includes water
- 12 Month Lease Term
Map
Source: Midwest Real Estate Data (MRED)
MLS Number: 12419003
APN: 11-03-300-016
- 2340 Huntington Lakes Dr Unit 4
- 5660 Piikoi Ln
- 5420 Belmont Ct
- 5510 Fairmont Rd
- 2291 Shannondale Dr
- 2257 Shannondale Dr
- 15734 W Buckley Rd
- 31366 W Somerset Cir
- 14590 S Somerset Cir
- 16051 W Des Plaines Dr
- 16108 W Des Plaines Dr
- 1551 Daybreak Dr
- 1520 Daybreak Dr
- 1768 White Fence Ln
- 1881 Haven Ln
- 1601 Saddle Hill Rd
- 877 Fair Way
- 14314 Towne Trail
- 1758 Lexington Rd
- 1820 S Falcon Dr
- 2226 Shannondale Rd
- 30477 N Oak Grove Ave
- 1620 Timber Woods Ln
- 1635 N Milwaukee Ave Unit 403
- 1921 Lynn Cir
- 155 Yorktown Ct
- 157 Yorktown Ct
- 1479 N Milwaukee Ave Unit 203
- 1479 N Milwaukee Ave Unit 205
- 152 E Winchester Rd Unit D
- 205 W Winchester Rd
- 213 W Winchester Rd
- 5636 Des Plaines Ct
- 911 N Milwaukee Ave
- 375 W Winchester Rd
- 132 School St
- 115 Lake St
- 130 E Cook Ave
- 4439 W Lawn Ave
- 201 E Cook Ave

