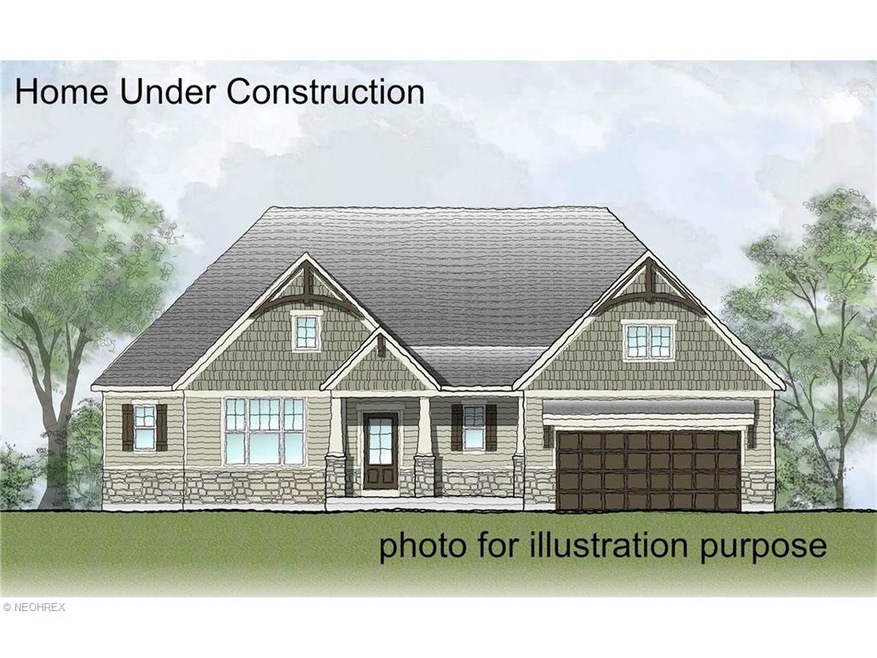
2565 Voyager Cir Seven Hills, OH 44131
Highlights
- 1 Fireplace
- Patio
- 1-Story Property
- 2 Car Attached Garage
- Forced Air Heating and Cooling System
- 2-minute walk to John Glenn Park
About This Home
As of June 2021Drees Homes is proud to present the Lyndhurst design at Glenn Park that provides Convenient One-Level Living with and open layout & over 2300 sq.ft! On the left side of them home, the owner's suite provides a luxurious retreat for homeowners with a huge walk-in closet and relaxing walk-in shower. Near the front of the home is a useful semi-private study. On the opposite side, there are two additional bedrooms and full bath. Everyone can meet around the large island in the kitchen that overlooks a dining area and family room, also with granite counter tops and upgraded cabinets. Plus, this home features a beautiful covered patio! This amazing home is scheduled for completion late September 2016. Contact Drees Homes today for more information.
Last Agent to Sell the Property
EXP Realty, LLC. License #411497 Listed on: 07/18/2016

Last Buyer's Agent
Jeri Raymer
Deleted Agent License #2009000915
Home Details
Home Type
- Single Family
Est. Annual Taxes
- $9,287
Year Built
- Built in 2016
HOA Fees
- $8 Monthly HOA Fees
Parking
- 2 Car Attached Garage
Home Design
- Brick Exterior Construction
- Asphalt Roof
- Vinyl Construction Material
Interior Spaces
- 2,392 Sq Ft Home
- 1-Story Property
- 1 Fireplace
- Unfinished Basement
- Basement Fills Entire Space Under The House
Bedrooms and Bathrooms
- 3 Bedrooms
Outdoor Features
- Patio
Utilities
- Forced Air Heating and Cooling System
- Heating System Uses Gas
Community Details
- Association fees include insurance
- Glenn Park Community
Ownership History
Purchase Details
Purchase Details
Home Financials for this Owner
Home Financials are based on the most recent Mortgage that was taken out on this home.Purchase Details
Similar Homes in the area
Home Values in the Area
Average Home Value in this Area
Purchase History
| Date | Type | Sale Price | Title Company |
|---|---|---|---|
| Interfamily Deed Transfer | -- | Accommodation | |
| Warranty Deed | $425,000 | Ohio Real Title | |
| Warranty Deed | $216,000 | Ohio Title Corp |
Property History
| Date | Event | Price | Change | Sq Ft Price |
|---|---|---|---|---|
| 06/17/2021 06/17/21 | Sold | $425,000 | 0.0% | $185 / Sq Ft |
| 05/25/2021 05/25/21 | Pending | -- | -- | -- |
| 05/23/2021 05/23/21 | For Sale | $425,000 | +23.0% | $185 / Sq Ft |
| 10/05/2016 10/05/16 | Sold | $345,660 | -0.7% | $145 / Sq Ft |
| 08/29/2016 08/29/16 | Pending | -- | -- | -- |
| 07/18/2016 07/18/16 | For Sale | $347,990 | -- | $145 / Sq Ft |
Tax History Compared to Growth
Tax History
| Year | Tax Paid | Tax Assessment Tax Assessment Total Assessment is a certain percentage of the fair market value that is determined by local assessors to be the total taxable value of land and additions on the property. | Land | Improvement |
|---|---|---|---|---|
| 2024 | $9,287 | $156,660 | $14,630 | $142,030 |
| 2023 | $9,908 | $143,190 | $13,270 | $129,920 |
| 2022 | $9,852 | $143,190 | $13,270 | $129,920 |
| 2021 | $10,398 | $143,190 | $13,270 | $129,920 |
| 2020 | $9,519 | $116,410 | $10,780 | $105,630 |
| 2019 | $9,158 | $332,600 | $30,800 | $301,800 |
| 2018 | $9,565 | $116,410 | $10,780 | $105,630 |
| 2017 | $9,918 | $116,760 | $14,980 | $101,780 |
Agents Affiliated with this Home
-
K
Seller's Agent in 2021
Ken Kazel
OwnerLand Realty, Inc.
6 in this area
52 Total Sales
-
M
Buyer's Agent in 2021
Margaret Valenti
Deleted Agent
-

Seller's Agent in 2016
Sylvia Incorvaia
EXP Realty, LLC.
(216) 316-1893
19 in this area
2,669 Total Sales
-
J
Buyer's Agent in 2016
Jeri Raymer
Deleted Agent
Map
Source: MLS Now
MLS Number: 3827933
APN: 551-18-178
- 1303 E Dartmoor Ave
- 6114 Crossview Rd
- 6210 Carlyle Dr
- 6273 Gale Dr
- Lot C Lombardo Center
- 6122 Saint Joseph Dr
- 5871 Graydon Dr
- 651 E Meadowlawn Blvd
- 376 Calvin Dr
- 0 Acorn Dr Unit 5023848
- 805 Bittersweet Dr
- 196 E Ridgewood Dr
- 2611 Dorset Dr
- 6580 Crossview Rd
- 907 Hillsdale Rd
- 630 Long Ridge Dr
- 908 Dawnwood Dr
- 4099 Chestnut Rd
- 101 Stonegate Cir
- 1312 Parkleigh Dr
