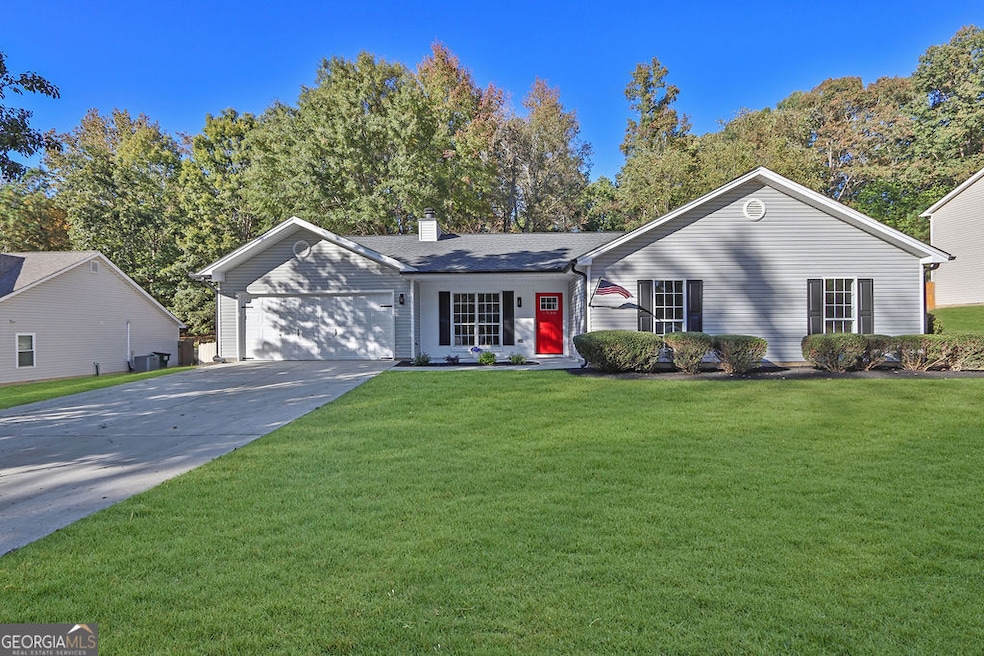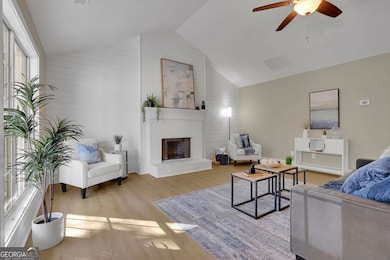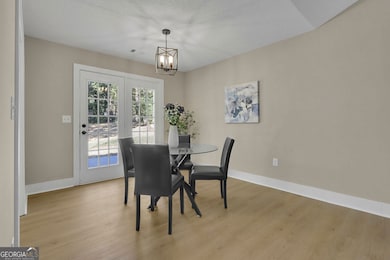2566 Briar Valley Way Dacula, GA 30019
Estimated payment $2,177/month
Highlights
- Ranch Style House
- Cathedral Ceiling
- No HOA
- Harbins Elementary School Rated A-
- Great Room
- Breakfast Room
About This Home
RENOVATED and MOVE-IN READY in Dacula! Welcome to 2566 Briar Valley Way - A beautifully updated home situated on a large, level 0.6-acre fenced lot in a no-HOA community. ~~From the curb, the all-new landscaping enhances the charm and appeal of the private outdoor spaces. ~~The exterior also features low-maintenance vinyl siding, offering both beauty and ease of upkeep. ~~Step inside to discover warm, inviting interiors freshly painted throughout with custom accent details ( Shiplap Fireplace and wall - Also in the main bedroom and laundry) adds a touch of craftsman style - We also included new 1x4 trim around all the windows and door frames. ~~ The home has been thoughtfully renovated with new Luxury Vinyl flooring, New appliances, New lighting and New plumbing fixtures, and beautiful New stone countertops in the kitchen and bathrooms! The spacious family room welcomes you with a cathedral ceiling and an eye-catching fireplace, creating a cozy yet open space perfect for gatherings.~~The oversized owner's suite provides a peaceful retreat with a renovated bath featuring a separate tub and shower and all-new fixtures and hardware. ~~ Additional updates include a large two-car garage with beadboard trim along the walls and freshly painted floor and new garage door motor and openers.~~ A big Plus is the recently replaced and certified septic system for peace of mind. ALSO the new 2.5 Ton HVAC system - sure to keep you cool in the GA Summer and warm in the winter. ~~ Conveniently located near shopping, dining, and interstates. ~~ This home blends modern craftsman comfort with everyday practicality. This Dacula gem truly has it all!
Home Details
Home Type
- Single Family
Est. Annual Taxes
- $4,101
Year Built
- Built in 1999 | Remodeled
Lot Details
- 0.63 Acre Lot
- Privacy Fence
- Back Yard Fenced
- Level Lot
Home Design
- Ranch Style House
- Traditional Architecture
- Slab Foundation
- Composition Roof
- Vinyl Siding
Interior Spaces
- 1,725 Sq Ft Home
- Tray Ceiling
- Cathedral Ceiling
- Ceiling Fan
- Factory Built Fireplace
- Double Pane Windows
- Family Room with Fireplace
- Great Room
- Breakfast Room
- Fire and Smoke Detector
- Laundry Room
Kitchen
- Microwave
- Dishwasher
Bedrooms and Bathrooms
- 3 Main Level Bedrooms
- Walk-In Closet
- 2 Full Bathrooms
Parking
- 2 Car Garage
- Parking Accessed On Kitchen Level
Schools
- Harbins Elementary School
- Mcconnell Middle School
- Archer High School
Utilities
- Forced Air Heating and Cooling System
- Heating System Uses Natural Gas
- Underground Utilities
- Septic Tank
- High Speed Internet
Additional Features
- Energy-Efficient Appliances
- Patio
- Property is near shops
Community Details
- No Home Owners Association
- Briarwood Forest Subdivision
Map
Home Values in the Area
Average Home Value in this Area
Tax History
| Year | Tax Paid | Tax Assessment Tax Assessment Total Assessment is a certain percentage of the fair market value that is determined by local assessors to be the total taxable value of land and additions on the property. | Land | Improvement |
|---|---|---|---|---|
| 2024 | $4,101 | $137,640 | $20,120 | $117,520 |
| 2023 | $4,101 | $140,760 | $28,000 | $112,760 |
| 2022 | $3,746 | $122,240 | $24,800 | $97,440 |
| 2021 | $2,970 | $83,160 | $17,200 | $65,960 |
| 2020 | $2,988 | $83,160 | $17,200 | $65,960 |
| 2019 | $2,293 | $70,680 | $15,600 | $55,080 |
| 2018 | $2,157 | $64,440 | $12,800 | $51,640 |
| 2016 | $1,978 | $55,280 | $11,200 | $44,080 |
| 2015 | $1,860 | $49,280 | $8,800 | $40,480 |
| 2014 | $1,868 | $49,280 | $8,800 | $40,480 |
Property History
| Date | Event | Price | List to Sale | Price per Sq Ft | Prior Sale |
|---|---|---|---|---|---|
| 10/26/2025 10/26/25 | Pending | -- | -- | -- | |
| 10/21/2025 10/21/25 | For Sale | $349,900 | +68.3% | $203 / Sq Ft | |
| 03/05/2019 03/05/19 | Sold | $207,900 | 0.0% | $121 / Sq Ft | View Prior Sale |
| 02/09/2019 02/09/19 | Pending | -- | -- | -- | |
| 02/02/2019 02/02/19 | For Sale | $207,900 | -- | $121 / Sq Ft |
Purchase History
| Date | Type | Sale Price | Title Company |
|---|---|---|---|
| Limited Warranty Deed | $257,000 | -- | |
| Warranty Deed | -- | -- | |
| Warranty Deed | $207,900 | -- | |
| Deed | $120,500 | -- |
Mortgage History
| Date | Status | Loan Amount | Loan Type |
|---|---|---|---|
| Previous Owner | $119,800 | FHA |
Source: Georgia MLS
MLS Number: 10628928
APN: 5-299-075







