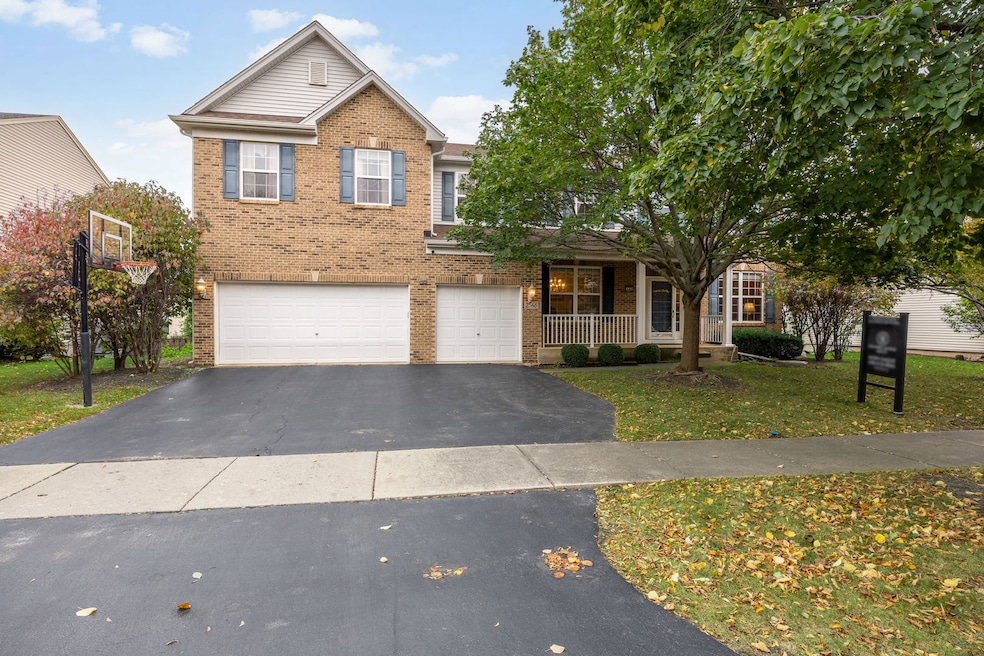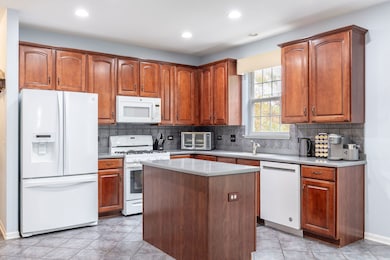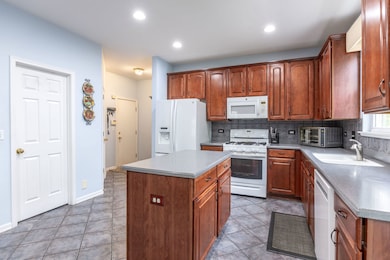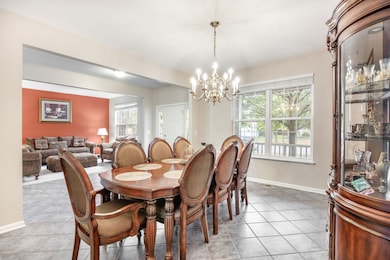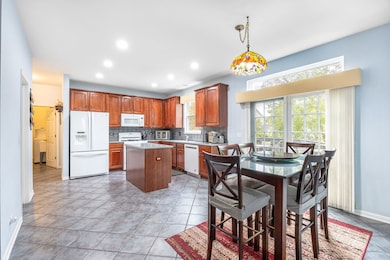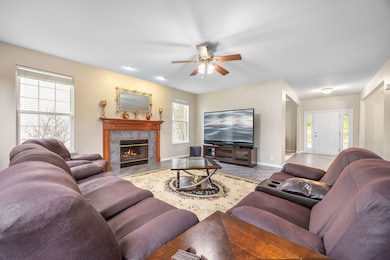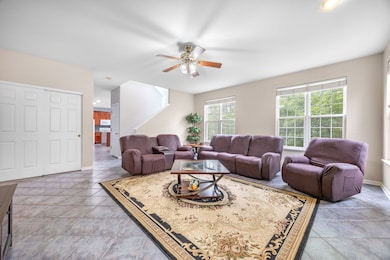2566 Rourke Dr Aurora, IL 60503
Far Southeast NeighborhoodHighlights
- Vaulted Ceiling
- Wood Flooring
- Home Office
- Wolfs Crossing Elementary School Rated A-
- Loft
- Breakfast Room
About This Home
Welcome to 2566 Rourke Drive, a beautifully maintained 4-bedroom, 3.1-bathroom home offering generous living spaces and timeless appeal. Perfectly situated in the highly desired Amber Fields subdivision, this residence combines comfort, size, functionality, and classic style. Step inside to an inviting open layout filled with natural light. The kitchen features rich cherry wood cabinets, white appliances, and plenty of counter space-creating a warm and welcoming hub for family meals and entertaining. Adjacent to the kitchen, the spacious family room, strategically placed in the corner, provides east and south sun exposure, with a cozy fireplace, a perfect spot for relaxing or hosting gatherings. Tile flooring throughout the first floor provides durability along with easy maintenance. The formal dining and living areas add a touch of elegance, while the main level also offers an office, laundry room with cabinets and a wash basin, and half bathroom. Upstairs, retreat to the primary suite, complete with 2 California walk-in closets, hardwood floors, vaulted ceilings, and a private ensuite bath featuring dual sinks, a soaking tub, and a separate shower. Three additional bedrooms with an additional LARGE (18x17) Loft/family room. All bedrooms include large walk-in closets with custom buildouts. A fully finished basement expands the living space with a kitchenette that includes a mini fridge, microwave, cabinets, and counter space - ideal for entertaining. Enjoy outdoor living in the private fenced backyard and maintenance-free TREX deck, perfect for summer barbecues and evenings under the stars. The 3-car garage offers ample space for vehicles and storage. NEW roof with Dual zone HVAC (2nd Floor AC 2018), ( 2nd Floor Furnace 2017). Located close to parks, shopping, dining, and top-rated District 308 schools.
Home Details
Home Type
- Single Family
Est. Annual Taxes
- $14,617
Year Built
- Built in 2003
Lot Details
- Lot Dimensions are 80 x 125
- Fenced
Parking
- 3 Car Garage
- Driveway
- Parking Included in Price
Home Design
- Brick Exterior Construction
- Asphalt Roof
- Concrete Perimeter Foundation
Interior Spaces
- 3,691 Sq Ft Home
- 2-Story Property
- Vaulted Ceiling
- Ceiling Fan
- Gas Log Fireplace
- Family Room with Fireplace
- Living Room
- Breakfast Room
- Formal Dining Room
- Home Office
- Loft
- Carbon Monoxide Detectors
- Laundry Room
Kitchen
- Range
- Microwave
- Dishwasher
Flooring
- Wood
- Carpet
- Ceramic Tile
Bedrooms and Bathrooms
- 4 Bedrooms
- 4 Potential Bedrooms
- Soaking Tub
- Separate Shower
Basement
- Basement Fills Entire Space Under The House
- Sump Pump
- Finished Basement Bathroom
Outdoor Features
- Patio
Schools
- Wolfs Crossing Elementary School
- Bednarcik Junior High School
- Oswego East High School
Utilities
- Central Air
- Two Heating Systems
- Heating System Uses Natural Gas
- 100 Amp Service
- Cable TV Available
Listing and Financial Details
- Security Deposit $3,400
- Property Available on 12/1/25
Community Details
Overview
- Amber Fields Subdivision
Pet Policy
- No Pets Allowed
Map
Source: Midwest Real Estate Data (MRED)
MLS Number: 12520533
APN: 03-12-230-010
- 2197 Wilson Creek Cir Unit 3
- 1906 Indian Hill Ln Unit 4223
- 2326 Sunshine Ln Unit 1969
- 3302 Wildlight Rd
- 3237 Peyton Cir
- 1769 Baler Ave
- 3328 Fulshear Cir
- 2295 Twilight Dr
- 2358 Twilight Dr
- 2330 Twilight Dr
- 2642 Sagamore Cir
- 1741 Fredericksburg Ln
- 2348 Georgetown Ct Unit 164
- 2234 Daybreak Dr
- 2297 Roaring Creek Dr
- 2495 Hafenrichter Rd
- 2526 Capitol Ave
- 2422 Oakfield Ct
- 2571 Hillsboro Blvd
- 2255 Georgetown Cir
- 2310 Shiloh Dr
- 2355 Shiloh Dr
- 2364 Shiloh Dr Unit ID1323713P
- 2485 Red Hawk Ridge Ct Unit ID1323714P
- 2401 Sunshine Ln
- 2249 Sunrise Cir Unit 45169
- 2172 Sunrise Cir Unit 1763
- 1854 Fredericksburg Ln
- 2366 Georgetown Cir Unit 3
- 2435 Georgetown Cir
- 2456 Frost Dr
- 2477 Smithfield Ct
- 615 Hawley Dr Unit 4443
- 2544 Dickens Dr
- 2552 Dickens Dr
- 2297 Roaring Creek Dr
- 2492 Dickens Dr Unit 2492
- 2571 Hillsboro Blvd
- 2115 Canyon Creek Ct
- 2766 Middleton Ct
