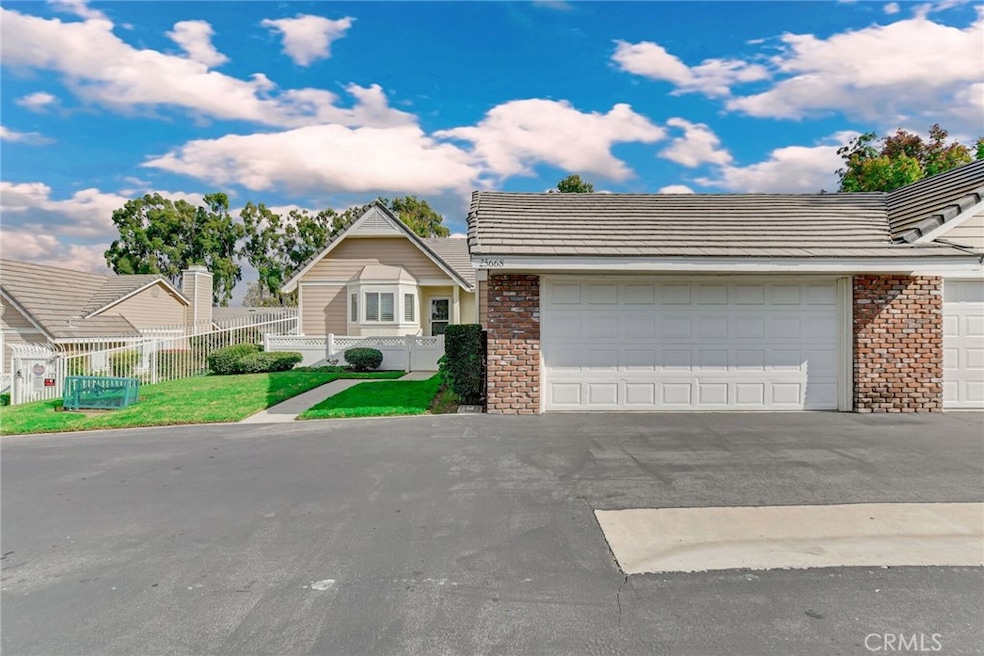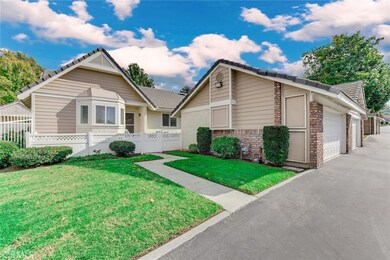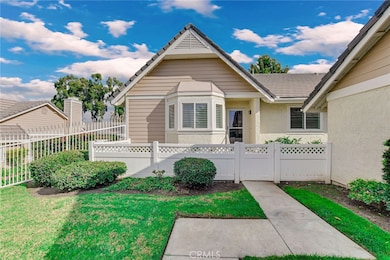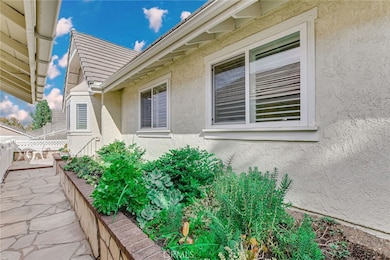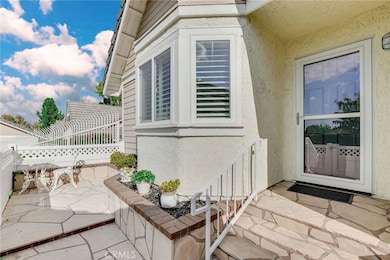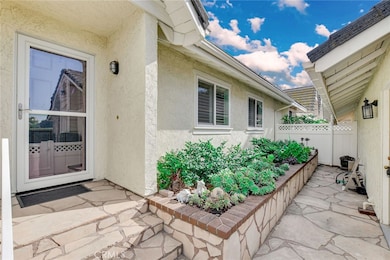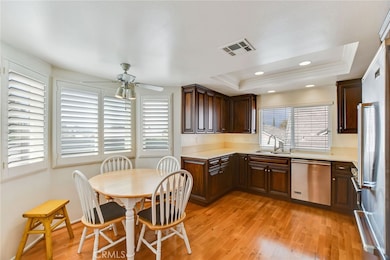25668 Huron St Loma Linda, CA 92354
Estimated payment $3,690/month
Highlights
- Spa
- Mountain View
- Wood Flooring
- Bryn Mawr Elementary School Rated A-
- Traditional Architecture
- Covered Patio or Porch
About This Home
Well maintained condominium in desired area of Loma Linda. Step into the home behind a picket fence with open porch for your morning enjoyment. The entry leads to the kitchen on the left as you enter. The formal dining/living room is straight ahead, a French door leads out to the spacious covered patio. Just steps from the patio, conveniently located is the association hot tub/spa and access to the association's swimming pool. Back inside you will see the office/bedroom with built-in shelves which could be removed to make it a bedroom. Down the hall the other two bedrooms, on the left is the primary bedroom with a walk-in closet and to the right is the guest bedroom with the second bathroom in between. It feels roomy and welcoming. The detached two-car garage offers space to store some things and a water-softener. The landscaping is mature and offers color and tranquility. Must see to appreciate. make an appointment today to view it and make it your new forever home.
Listing Agent
Hartnell & Blesch Real Esate Brokerage Phone: 909-793-3346 License #01466076 Listed on: 11/20/2025
Co-Listing Agent
YUCAIPA VALLEY REAL ESTATE Brokerage Phone: 909-793-3346 License #01782956
Property Details
Home Type
- Condominium
Est. Annual Taxes
- $2,654
Year Built
- Built in 1984
Lot Details
- Property fronts an alley
- 1 Common Wall
- West Facing Home
- Vinyl Fence
- Landscaped
HOA Fees
- $464 Monthly HOA Fees
Parking
- 2 Car Garage
- Parking Available
- Guest Parking
Property Views
- Mountain
- Neighborhood
Home Design
- Traditional Architecture
- Entry on the 1st floor
- Turnkey
- Slab Foundation
- Tile Roof
- Stucco
Interior Spaces
- 1,618 Sq Ft Home
- 1-Story Property
- Ceiling Fan
- Plantation Shutters
- French Doors
- Atrium Doors
- Living Room with Fireplace
Kitchen
- Breakfast Area or Nook
- Gas Range
- Microwave
- Dishwasher
Flooring
- Wood
- Carpet
Bedrooms and Bathrooms
- 3 Main Level Bedrooms
- 2 Full Bathrooms
- Dual Vanity Sinks in Primary Bathroom
Laundry
- Laundry Room
- Laundry in Garage
Home Security
Outdoor Features
- Spa
- Covered Patio or Porch
Schools
- Redlands High School
Additional Features
- Suburban Location
- Central Heating and Cooling System
Listing and Financial Details
- Tax Lot 48
- Tax Tract Number 10794
- Assessor Parcel Number 0284521670000
- $428 per year additional tax assessments
- Seller Considering Concessions
Community Details
Overview
- 55 Units
- Mountain Vista Townhomes Association, Phone Number (909) 399-3103
- Cms Management HOA
Recreation
- Community Pool
- Community Spa
Security
- Fire and Smoke Detector
Map
Home Values in the Area
Average Home Value in this Area
Tax History
| Year | Tax Paid | Tax Assessment Tax Assessment Total Assessment is a certain percentage of the fair market value that is determined by local assessors to be the total taxable value of land and additions on the property. | Land | Improvement |
|---|---|---|---|---|
| 2025 | $2,654 | $234,242 | $58,643 | $175,599 |
| 2024 | $2,654 | $229,649 | $57,493 | $172,156 |
| 2023 | $2,650 | $225,146 | $56,366 | $168,780 |
| 2022 | $2,610 | $220,732 | $55,261 | $165,471 |
| 2021 | $2,656 | $216,403 | $54,177 | $162,226 |
| 2020 | $2,615 | $214,184 | $53,621 | $160,563 |
| 2019 | $2,541 | $209,985 | $52,570 | $157,415 |
| 2018 | $2,476 | $205,867 | $51,539 | $154,328 |
| 2017 | $2,462 | $201,830 | $50,528 | $151,302 |
| 2016 | $2,432 | $197,872 | $49,537 | $148,335 |
| 2015 | $2,413 | $194,900 | $48,793 | $146,107 |
| 2014 | $2,368 | $191,082 | $47,837 | $143,245 |
Property History
| Date | Event | Price | List to Sale | Price per Sq Ft |
|---|---|---|---|---|
| 11/20/2025 11/20/25 | For Sale | $569,000 | -- | $352 / Sq Ft |
Purchase History
| Date | Type | Sale Price | Title Company |
|---|---|---|---|
| Interfamily Deed Transfer | -- | None Available | |
| Grant Deed | $141,000 | Fidelity National Title |
Mortgage History
| Date | Status | Loan Amount | Loan Type |
|---|---|---|---|
| Open | $60,000 | No Value Available |
Source: California Regional Multiple Listing Service (CRMLS)
MLS Number: IG25263879
APN: 0284-521-67
- 25488 Orange Crest Way
- 11731 Martin St
- 25736 Sunrise Way
- 25966 Via Oro
- 25961 Brookmere Ave
- 26051 Gardner St
- 11595 Poplar St
- 26152 Wallack Place
- 25134 Huron St
- 11524 Richmont Rd
- 11184 Adella St
- 26244 Cambria Ln
- 11032 Ragsdale Rd
- 25051 Crestview Dr
- 11012 Ragsdale Rd
- 10943 Moro St
- 25010 Lawton Ave
- 11095 Break St
- 26339 1st St
- 11630 Richardson St
- 25475 Nicks Ave
- 25475 Nicks Ave Unit B
- 11704 Wiley St
- 26015 Reed Way
- 25590 Prospect Ave
- 26035 Newport Ave
- 26140 Workman Place
- 26220 Windsor Dr
- 25050 Lawton Ave
- 25701 Van Leuven St
- 25356 Cole St
- 26332 Saint David St
- 10927 Ragsdale Rd
- 10823 Mountain View Ave
- 10840 Sinclare Cir
- 25899 Amapolas St
- 10840 Pala Bells St
- 26555 Poppy Ct
- 26407 Seville Ln
- 10664 Mountain View Ave
