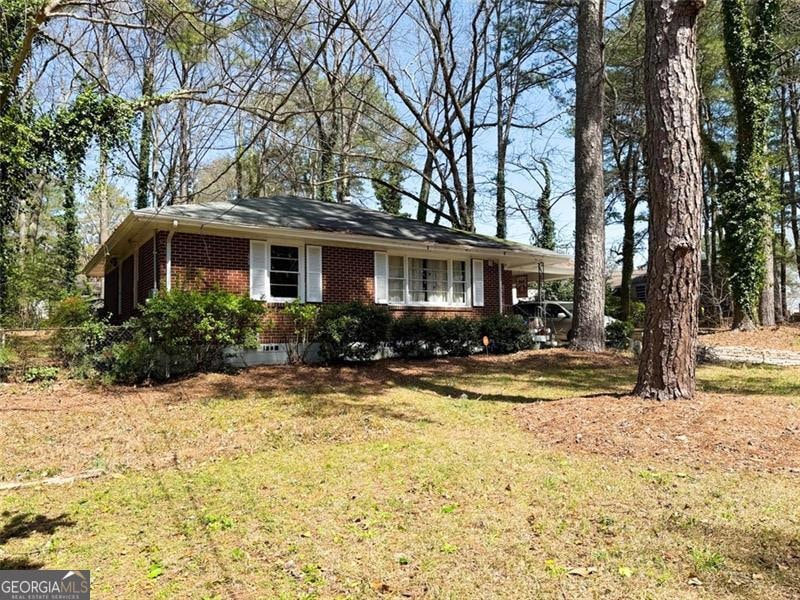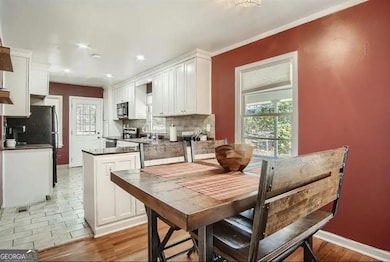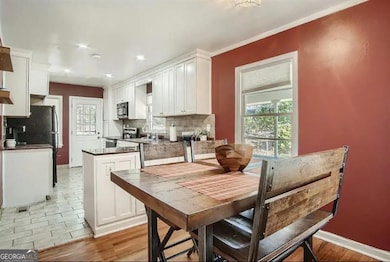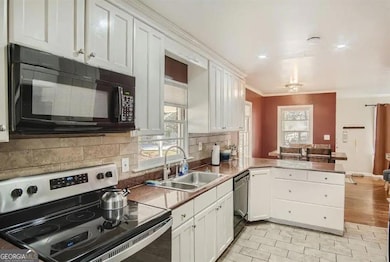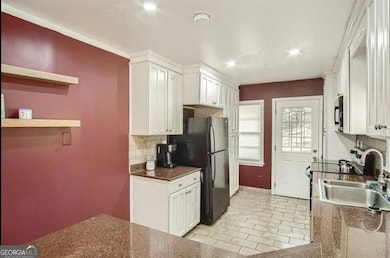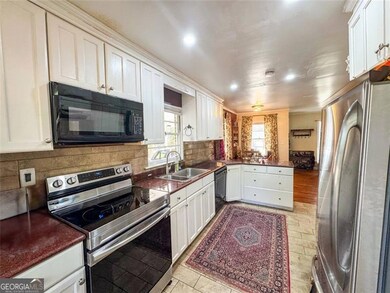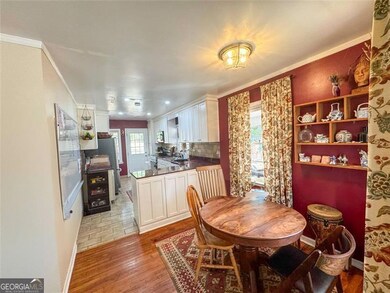2567 Connally Dr Atlanta, GA 30344
Estimated payment $992/month
Highlights
- Ranch Style House
- No HOA
- Family Room
- Wood Flooring
- Central Heating and Cooling System
- High Speed Internet
About This Home
Discover this charming 3-bedroom, 1-bath brick ranch located in the heart of East Point. Built in 1958 and situated on an expansive lot, the home features original hardwood flooring, a mix of tile accents, and a well-maintained interior that offers warmth and character. The classic brick exterior ensures long-term durability and low maintenance, while the spacious yard provides plenty of room for outdoor entertaining, gardening, or future expansion. With convenient access to local schools, shops, and public transit, this property blends the comfort of suburban living with proximity to Atlanta. Whether you're a first-time homebuyer, investor, or someone looking to add personal touches to a home of your own, this East Point gem is full of potential. Don't miss your chance to make it yours.
Listing Agent
ATL Realty Brokerage Phone: 1404219511 License #243272 Listed on: 03/30/2025
Home Details
Home Type
- Single Family
Year Built
- Built in 1958
Lot Details
- 0.42 Acre Lot
Home Design
- Ranch Style House
- Brick Exterior Construction
- Composition Roof
Interior Spaces
- 1,110 Sq Ft Home
- Family Room
- Dishwasher
Flooring
- Wood
- Tile
Bedrooms and Bathrooms
- 3 Main Level Bedrooms
- 1 Full Bathroom
Parking
- 1 Parking Space
- Carport
- Parking Accessed On Kitchen Level
Schools
- Hamilton Holmes Elementary School
- Paul D West Middle School
- Tri Cities High School
Utilities
- Central Heating and Cooling System
- High Speed Internet
- Cable TV Available
Community Details
- No Home Owners Association
Map
Home Values in the Area
Average Home Value in this Area
Tax History
| Year | Tax Paid | Tax Assessment Tax Assessment Total Assessment is a certain percentage of the fair market value that is determined by local assessors to be the total taxable value of land and additions on the property. | Land | Improvement |
|---|---|---|---|---|
| 2025 | $1,540 | $107,600 | $52,840 | $54,760 |
| 2023 | $1,540 | $110,040 | $52,840 | $57,200 |
| 2022 | $2,339 | $88,920 | $36,040 | $52,880 |
| 2021 | $2,852 | $67,920 | $17,960 | $49,960 |
| 2020 | $2,878 | $67,120 | $17,760 | $49,360 |
| 2019 | $697 | $43,640 | $9,360 | $34,280 |
| 2018 | $1,202 | $42,600 | $9,160 | $33,440 |
| 2017 | $303 | $10,372 | $1,932 | $8,440 |
| 2016 | $303 | $10,370 | $1,930 | $8,440 |
| 2015 | $569 | $10,370 | $1,930 | $8,440 |
| 2014 | $673 | $21,960 | $4,080 | $17,880 |
Property History
| Date | Event | Price | List to Sale | Price per Sq Ft |
|---|---|---|---|---|
| 10/16/2025 10/16/25 | Price Changed | $165,000 | -12.7% | $149 / Sq Ft |
| 05/27/2025 05/27/25 | Price Changed | $189,000 | -5.0% | $170 / Sq Ft |
| 03/30/2025 03/30/25 | For Sale | $199,000 | -- | $179 / Sq Ft |
Purchase History
| Date | Type | Sale Price | Title Company |
|---|---|---|---|
| Limited Warranty Deed | $107,000 | -- | |
| Warranty Deed | $26,000 | -- | |
| Warranty Deed | $12,500 | -- | |
| Warranty Deed | -- | -- | |
| Deed | $47,000 | -- | |
| Deed | $141,800 | -- | |
| Foreclosure Deed | $144,514 | -- | |
| Deed | $145,000 | -- | |
| Deed | $104,900 | -- | |
| Quit Claim Deed | -- | -- |
Mortgage History
| Date | Status | Loan Amount | Loan Type |
|---|---|---|---|
| Open | $101,650 | New Conventional | |
| Previous Owner | $99,209 | New Conventional | |
| Previous Owner | $137,750 | New Conventional | |
| Previous Owner | $103,279 | FHA |
Source: Georgia MLS
MLS Number: 10489302
APN: 14-0198-0006-077-5
- 2508 Connally Dr
- 2489 Connally Dr
- 2644 Connally Dr
- 2135 Castlewood St
- 2470 Judson Ave
- 2650 Hayden Dr
- 0 Dodson Unit 10535813
- 0 Dodson
- 2126 Ivydale St
- 2081 Dodson Dr SW
- 2716 Bonnybrook Dr SW
- 2740 Bonnybrook Dr SW
- 2000 Marvin Ln SW
- 2001 Marvin Ln SW
- 1994 Marvin Ln SW
- 2762 Connally Dr SW
- 2334 Connally Dr
- 1991 Marvin Ln SW
- 2763 Hayden Dr Unit 4
- 2508 Connally Dr
- 2424 Connally Dr
- 2126 Ivydale St
- 2765 Cherry Laurel Ln SW
- 2640 Campbellton Rd SW
- 2835 Hayden Dr
- 2805 Cherry Laurel Ln SW
- 2039 Bent Creek Way SW
- 2450 Forest Trail Unit A
- 1994 Bent Creek Way SW
- 2511 Old Colony Rd
- 2485 Old Colony Rd
- 2439 Plantation Dr
- 2585 Westchester Dr
- 2354 Leith Ave
- 2328 Campbellton Rd SW
- 1991 Delowe Dr SW
- 2909 Campbellton Rd SW
- 2560 Wood Valley Dr
- 2900 Landrum Dr SW
