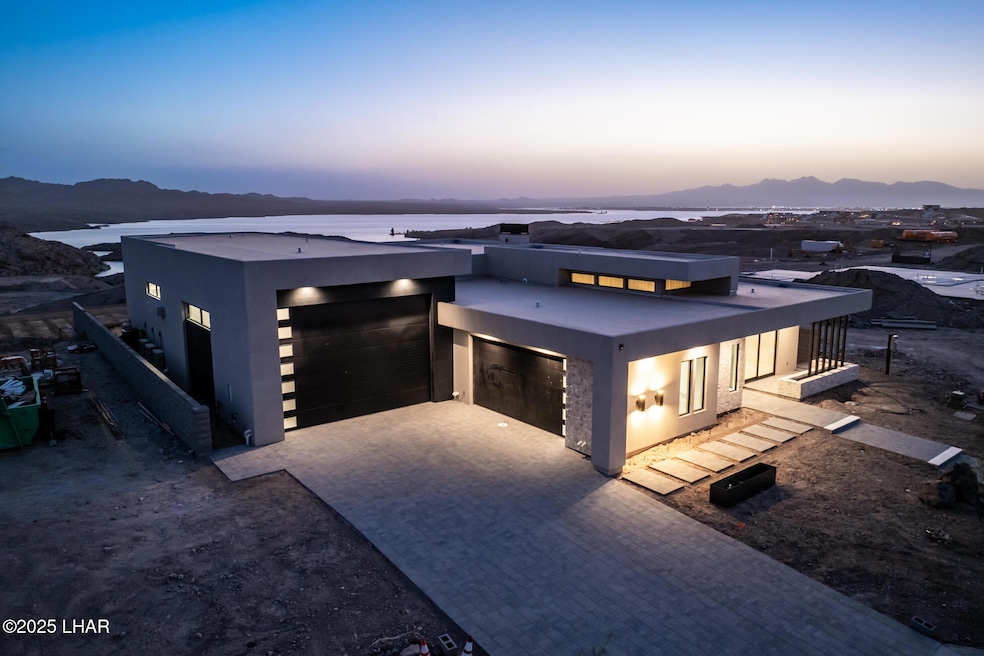
2567 Copper Canyon Dr Lake Havasu City, AZ 86406
Estimated payment $19,331/month
Highlights
- Garage Cooled
- Gunite Pool
- Primary Bedroom Suite
- New Construction
- Casita
- Panoramic View
About This Home
Modern elegance at Riviera Lake Havasu built by BH Development with interiors by Jennifer Hayek, this stunning residence boasts 3,443 sq ft of living space and 2,800 sq ft of garage for all of your desert toys. Sleep, modern design with refined finishes, this home has sweeping views of both the lake and surrounding mountains. Offering 4 bedrooms and 4.5 bathrooms, including a private attached casita, this home is built for both luxury and comfort. The open-concept layout flows seamlessly to the pool and spa, surrounded by natural desert landscape inspired by the Riviera environment. The resident is finished with limestone exterior accents, stucco, designer tile interior accents throughout, Taj Mahal countertops, European-style cabinetry with Emtek hardware, and high-end appliances including an 8-burner Wolf range and Sub-Zero refrigerator. Next to the pool and spa, you'll find a custom BBQ and large covered patios perfect for entertaining - all with a view of the lake. Enter through the large 5' x 10' Western pivot door and look through the expansive rear door systems to the lake. The home also features an Infiniti fireplace and is pre-wired for smart home, audio and a
Listing Agent
Keller Williams Arizona Living Realty License #BR104609000 Listed on: 07/09/2025

Home Details
Home Type
- Single Family
Est. Annual Taxes
- $336
Year Built
- Built in 2025 | New Construction
Lot Details
- 0.36 Acre Lot
- Lot Dimensions are 86.67 x 180 x 86.67 x 180
- Wrought Iron Fence
- Block Wall Fence
- Landscaped
- Level Lot
- Property is zoned L-MU-N Mixed Use Neighborhood
HOA Fees
- $140 Monthly HOA Fees
Property Views
- Lake
- Panoramic
- Mountain
Home Design
- Contemporary Architecture
- Modern Architecture
- Wood Frame Construction
- Stucco
Interior Spaces
- 3,443 Sq Ft Home
- Open Floorplan
- Wired For Sound
- Wired For Data
- Ceiling Fan
- Propane Fireplace
- Tile Flooring
- Prewired Security
- Gas Dryer
Kitchen
- Breakfast Bar
- Electric Oven
- Gas Cooktop
- Built-In Microwave
- Dishwasher
- Kitchen Island
- Granite Countertops
- Disposal
- Reverse Osmosis System
Bedrooms and Bathrooms
- 4 Bedrooms
- Primary Bedroom on Main
- Primary Bedroom Suite
- Split Bedroom Floorplan
- Walk-In Closet
- Dual Sinks
- Separate Shower in Primary Bathroom
Parking
- 10 Car Attached Garage
- Garage Cooled
- Garage Door Opener
Pool
- Gunite Pool
- Spa
Outdoor Features
- Covered patio or porch
- Casita
- Built-In Barbecue
Utilities
- Central Air
- Mini Split Air Conditioners
- Heating Available
- Programmable Thermostat
- Underground Utilities
- Public Septic
Listing and Financial Details
- Home warranty included in the sale of the property
- Tax Block 60
Community Details
Overview
- Built by B.H Development
- Havasu Riviera Subdivision
- Property managed by Amy Telnes Management Services
Recreation
- Bike Trail
Security
- Security Guard
- Gated Community
Map
Home Values in the Area
Average Home Value in this Area
Tax History
| Year | Tax Paid | Tax Assessment Tax Assessment Total Assessment is a certain percentage of the fair market value that is determined by local assessors to be the total taxable value of land and additions on the property. | Land | Improvement |
|---|---|---|---|---|
| 2026 | -- | -- | -- | -- |
| 2025 | -- | $0 | $0 | $0 |
Property History
| Date | Event | Price | Change | Sq Ft Price |
|---|---|---|---|---|
| 07/09/2025 07/09/25 | For Sale | $3,500,000 | +508.7% | $1,017 / Sq Ft |
| 03/06/2024 03/06/24 | Sold | $575,000 | 0.0% | -- |
| 02/15/2024 02/15/24 | Pending | -- | -- | -- |
| 02/15/2024 02/15/24 | For Sale | $575,000 | -- | -- |
Purchase History
| Date | Type | Sale Price | Title Company |
|---|---|---|---|
| Warranty Deed | $575,000 | Pioneer Title |
Similar Homes in Lake Havasu City, AZ
Source: Lake Havasu Association of REALTORS®
MLS Number: 1036265
APN: 109-60-054A
- 2412 River Rock Ct
- 2408 River Rock Ct
- 2404 River Rock Ct
- 2427 Dry Creek Ct
- 2402 Dry Creek Ct
- 2418 Sunset Ridge Ct W Unit 32
- 2418 Sunset Ridge Ct W
- 2420 Desert Ridge Ct W
- 2430 Sunset Ridge Ct W
- 2416 Sunset Ridge Ct W
- 2416 Sunset Ridge Ct W Unit 33
- 2423 Sunset Ridge Ct W
- 2435 Sunset Ridge Ct W
- 2450 Riviera Ridge Ct E
- 2434 Wren Cove Way
- 2501 Black Rock Way
- 2473 Black Rock
- 2437 Wren Cove Way
- 2523 Black Rock Terrace
- 2492 Black Rock Ct
- 1140 Regency Dr Unit 101
- 2296 Bryce Ln Unit ID1248108P
- 3048 Shoshone Dr Unit B204
- 2185 Casper Dr
- 2390 Hogan Ln Unit ID1248118P
- 3076 Tomtom Dr Unit ID1248125P
- 2791 Okeechobee Dr Unit ID1248129P
- 2740 Jericho Dr
- 3080 Shoshone Dr Unit ID1248133P
- 3080 Shoshone Dr Unit ID1248131P
- 470 Acoma Blvd S Unit ID1248171P
- 2545 Firestone Cir Unit 9
- 2320 Snead Dr Unit ID1248165P
- 2175 Snead Dr Unit 2
- 2175 Snead Dr Unit B7
- 1995 Chip Dr Unit ID1248128P
- 3150 Arapaho Dr
- 420 Acoma Blvd S Unit 34
- 3201 Kearsage Dr Unit A
- 2331 Green Ln






