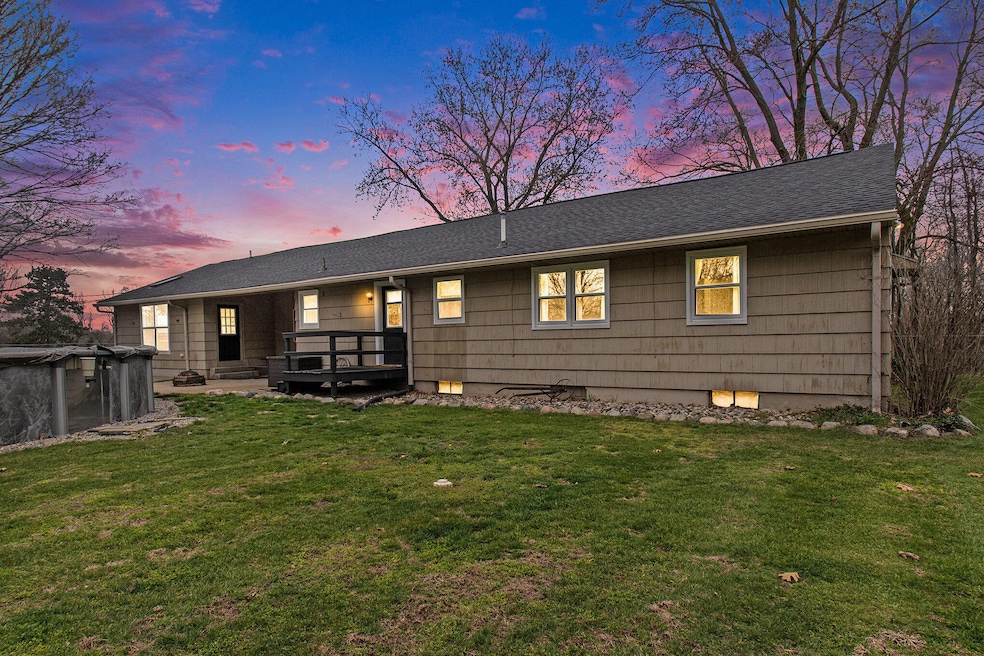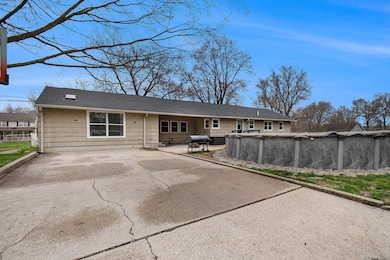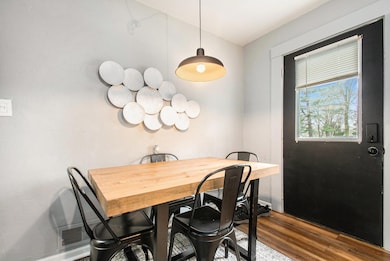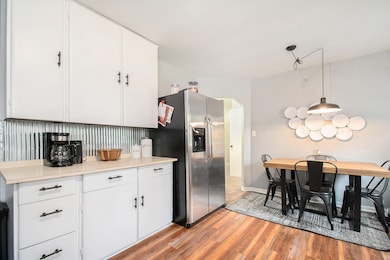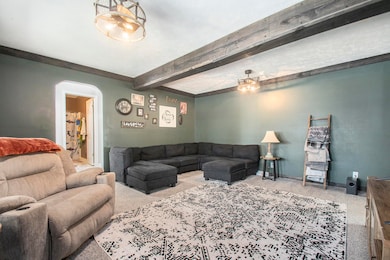
Highlights
- Corner Lot: Yes
- Porch
- Tile Flooring
- 2 Car Detached Garage
- Laundry Room
- Forced Air Heating and Cooling System
About This Home
As of June 2025Welcome to this stunning 5-bedroom, 3-bathroom home that perfectly blends comfort and style! Featuring an above-ground pool and a fully fenced-in yard, it's ideal for both relaxing and entertaining. A spacious 2-car detached garage offers plenty of room for vehicles, tools, and toys.Enjoy the convenience of the main level laundry room, living room and huge family room. Two central air units and furnaces for year-round comfort, and a newer roof in 2022 with warranty for peace of mind. Newer windows in 2020 provide efficiency and natural light throughout, warranty included with those also.The primary suite is a true retreat with a walk-in closet and a private bathroom. Plus, the full basement is a blank canvas ready for your personal touch. 1 year home warranty offered.
Last Agent to Sell the Property
The Collective Home Group License #6501416002 Listed on: 04/16/2025
Home Details
Home Type
- Single Family
Est. Annual Taxes
- $2,440
Year Built
- Built in 1900
Lot Details
- 0.84 Acre Lot
- Lot Dimensions are 183x200x185x199
- Property is Fully Fenced
- Corner Lot: Yes
Parking
- 2 Car Detached Garage
- Garage Door Opener
Home Design
- Shingle Siding
- Vinyl Siding
Interior Spaces
- 1-Story Property
- Ceiling Fan
- Wood Burning Fireplace
- Family Room with Fireplace
Kitchen
- Range
- Dishwasher
Flooring
- Carpet
- Tile
- Vinyl
Bedrooms and Bathrooms
- 5 Main Level Bedrooms
- 3 Full Bathrooms
Laundry
- Laundry Room
- Laundry on main level
- Dryer
- Washer
Basement
- Partial Basement
- Crawl Space
Outdoor Features
- Porch
Utilities
- Forced Air Heating and Cooling System
- Heating System Uses Natural Gas
- Generator Hookup
- Well
- Septic System
Listing and Financial Details
- Home warranty included in the sale of the property
Ownership History
Purchase Details
Home Financials for this Owner
Home Financials are based on the most recent Mortgage that was taken out on this home.Purchase Details
Home Financials for this Owner
Home Financials are based on the most recent Mortgage that was taken out on this home.Purchase Details
Purchase Details
Similar Homes in Niles, MI
Home Values in the Area
Average Home Value in this Area
Purchase History
| Date | Type | Sale Price | Title Company |
|---|---|---|---|
| Warranty Deed | $295,000 | Chicago Title | |
| Warranty Deed | $295,000 | Chicago Title | |
| Warranty Deed | $82,285 | A S K Services Inc | |
| Warranty Deed | -- | None Available | |
| Warranty Deed | $127,158 | None Available |
Mortgage History
| Date | Status | Loan Amount | Loan Type |
|---|---|---|---|
| Open | $236,000 | New Conventional | |
| Closed | $236,000 | New Conventional | |
| Previous Owner | $20,000 | New Conventional | |
| Previous Owner | $50,000 | Credit Line Revolving | |
| Previous Owner | $78,171 | No Value Available | |
| Previous Owner | $130,000 | Unknown | |
| Previous Owner | $103,000 | Unknown |
Property History
| Date | Event | Price | Change | Sq Ft Price |
|---|---|---|---|---|
| 06/06/2025 06/06/25 | Sold | $295,000 | -1.6% | $80 / Sq Ft |
| 04/30/2025 04/30/25 | Pending | -- | -- | -- |
| 04/16/2025 04/16/25 | For Sale | $299,900 | +274.9% | $81 / Sq Ft |
| 04/28/2015 04/28/15 | Sold | $80,000 | -24.5% | $25 / Sq Ft |
| 04/24/2015 04/24/15 | Pending | -- | -- | -- |
| 03/24/2015 03/24/15 | For Sale | $105,900 | -- | $33 / Sq Ft |
Tax History Compared to Growth
Tax History
| Year | Tax Paid | Tax Assessment Tax Assessment Total Assessment is a certain percentage of the fair market value that is determined by local assessors to be the total taxable value of land and additions on the property. | Land | Improvement |
|---|---|---|---|---|
| 2025 | $2,440 | $142,500 | $142,500 | $0 |
| 2024 | $989 | $151,300 | $151,300 | $0 |
| 2023 | $943 | $125,900 | $0 | $0 |
| 2022 | $898 | $118,300 | $0 | $0 |
| 2021 | $1,969 | $103,400 | $0 | $0 |
| 2020 | $1,948 | $98,700 | $0 | $0 |
| 2019 | $1,876 | $95,900 | $0 | $0 |
| 2018 | $827 | $77,000 | $0 | $0 |
| 2017 | $854 | $89,200 | $0 | $0 |
| 2016 | $847 | $78,830 | $0 | $0 |
| 2015 | -- | $78,600 | $0 | $0 |
| 2011 | -- | $73,400 | $0 | $0 |
Agents Affiliated with this Home
-
Haley Jones
H
Seller's Agent in 2025
Haley Jones
The Collective Home Group
(269) 635-9978
4 in this area
75 Total Sales
-
Kelly Bronkema

Buyer's Agent in 2025
Kelly Bronkema
Coldwell Banker Realty
(574) 215-2575
12 in this area
156 Total Sales
-
Jeffrey Brown

Seller's Agent in 2015
Jeffrey Brown
Weichert Realtors-Gold Star
(574) 532-4622
3 in this area
77 Total Sales
-
B
Buyer's Agent in 2015
Brandon Harris
Weichert Realtors-Gold Star
Map
Source: Southwestern Michigan Association of REALTORS®
MLS Number: 25015739
APN: 14-020-220-045-00
- 2548 Coquillard Dr
- 2437 Yankee St
- 2432 Lilac Ave
- 1225 Huntly Rd
- 2671 Mulberry St
- 2760 Detroit Rd
- 1002 Leet Rd
- 1256 Barron Lake Rd
- 879 Carberry Rd
- 2812 Detroit Rd
- 1314 Norwood Rd
- 0 Lake St Unit 25037542
- 2726 Horton Ct
- 2729 Horton Ct
- 2256 Moulder Dr
- 832 E Park Dr
- 829 Wadaduga Ln
- 2410 Rebecca Ln
- 2663 Huntly Rd
- 000 Kathryn St
