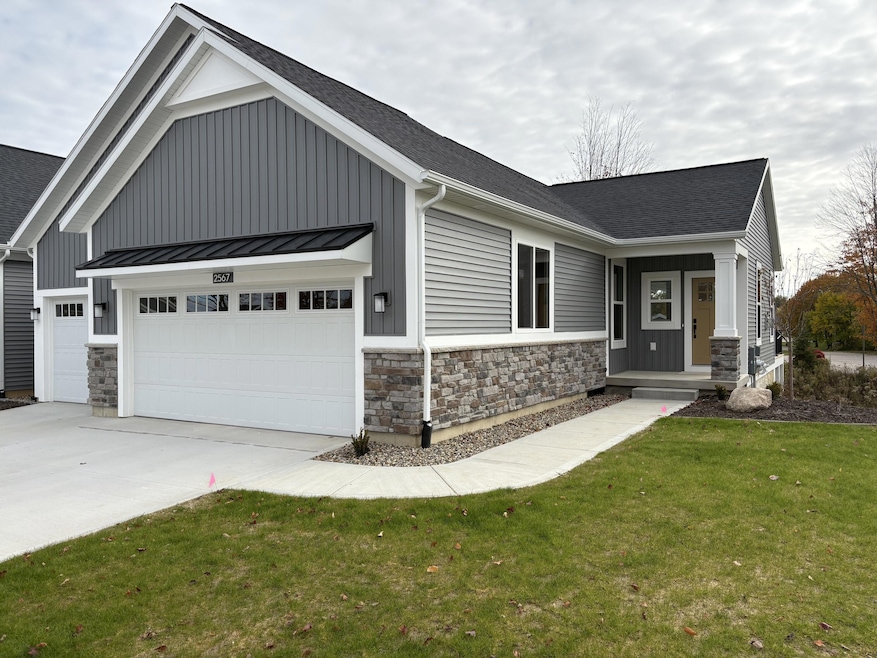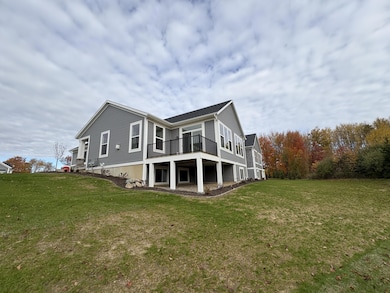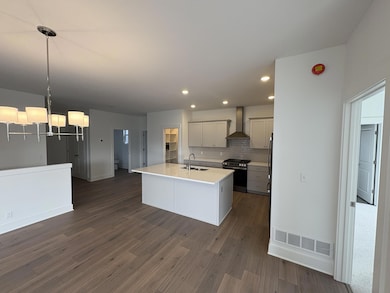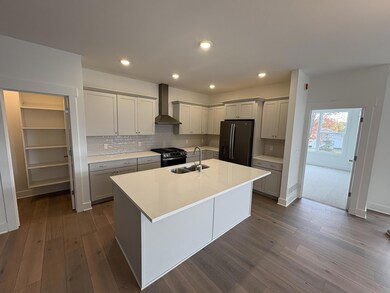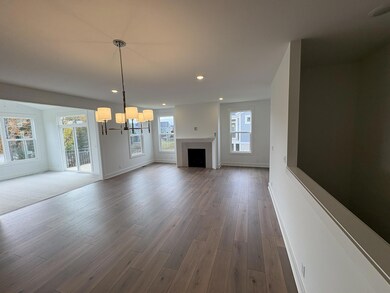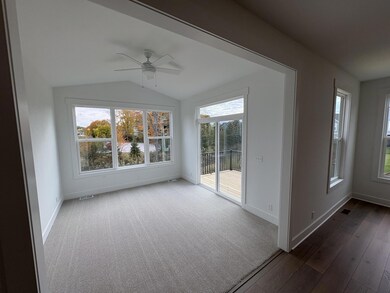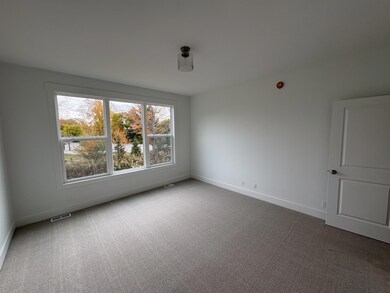2567 Ravines Trail Dr SW Byron Center, MI 49315
Estimated payment $3,730/month
Highlights
- Under Construction
- Deck
- Cul-De-Sac
- Marshall Elementary School Rated A
- Mud Room
- 3 Car Attached Garage
About This Home
This beautiful Trevino by Bosgraaf Homes will be ready for occupancy in November 2025, This Trevino features 4 bedrooms, 3 full baths, and sunroom in a 2,500 square foot open concept living plan. The kitchen with a large island, quartz countertops, external hood vent and GE Stainless Steel appliances is a chef's dream. The main floor owners suite holds a private bath with a beautiful tile shower with Euro glass door. The main floor living space feature a gorgeous fireplace which opens to a sunroom. In the finished daylight lower level is two additional bedrooms, a full bath and living space. This neighborhood has cart path access to Railside Country Club.
Listing Agent
Bosgraaf Properties of Michigan LLC License #6501426991 Listed on: 08/07/2025
Property Details
Home Type
- Condominium
Year Built
- Built in 2025 | Under Construction
Lot Details
- Property fronts a private road
- Cul-De-Sac
- Sprinkler System
HOA Fees
- $325 Monthly HOA Fees
Parking
- 3 Car Attached Garage
- Front Facing Garage
- Garage Door Opener
Home Design
- Brick or Stone Mason
- Vinyl Siding
- Stone
Interior Spaces
- 2,562 Sq Ft Home
- 1-Story Property
- Gas Log Fireplace
- Low Emissivity Windows
- Window Screens
- Mud Room
- Living Room with Fireplace
Kitchen
- Eat-In Kitchen
- Range
- Microwave
- Dishwasher
- Kitchen Island
- Disposal
Flooring
- Carpet
- Laminate
- Vinyl
Bedrooms and Bathrooms
- 3 Bedrooms | 1 Main Level Bedroom
Laundry
- Laundry Room
- Laundry on main level
- Washer and Gas Dryer Hookup
Finished Basement
- Sump Pump
- Natural lighting in basement
Home Security
Utilities
- Humidifier
- Forced Air Heating and Cooling System
- Heating System Uses Natural Gas
- Natural Gas Water Heater
Additional Features
- Deck
- Mineral Rights Excluded
Listing and Financial Details
- Home warranty included in the sale of the property
Community Details
Overview
- Association fees include water, trash, snow removal, sewer, lawn/yard care
- $325 HOA Transfer Fee
- Association Phone (616) 796-1203
- The Ravines At Railside Condos
- Built by T. Bosgraaf Homes
- The Ravines At Railside Subdivision
Pet Policy
- Pets Allowed
Security
- Carbon Monoxide Detectors
- Fire and Smoke Detector
Map
Home Values in the Area
Average Home Value in this Area
Property History
| Date | Event | Price | List to Sale | Price per Sq Ft |
|---|---|---|---|---|
| 08/07/2025 08/07/25 | For Sale | $544,015 | -- | $212 / Sq Ft |
Source: MichRIC
MLS Number: 25039754
- 2581 Ravines Trail Dr SW
- 2569 Ravines Trail Dr SW
- 2553 Ravines Trail Dr SW
- 1910 72nd St SW
- 2711 Byron Station Dr SW
- The Preston Plan at Alden Grove
- The Marley Plan at Alden Grove
- The Grayson Plan at Alden Grove
- The Crestview Plan at Alden Grove
- The Hadley Plan at Alden Grove
- The Maxwell Plan at Alden Grove
- The Stockton Plan at Alden Grove
- The Mayfair Plan at Alden Grove
- The Balsam Plan at Alden Grove
- The Newport Plan at Alden Grove
- The Sebastian Plan at Alden Grove
- The Jamestown Plan at Alden Grove
- The Georgetown Plan at Alden Grove
- The Fitzgerald Plan at Alden Grove
- The Sanibel Plan at Alden Grove
- 8426 Woodhaven Dr SW Unit 4
- 7000 Byron Lakes Dr SW
- 5910 Bayberry Farms Dr
- 1961 Parkcrest Dr SW
- 2587 Pine Dunes Dr SW
- 5700 Wilson Ave SW
- 2331 Cadotte Dr SW
- 4087 64th St SW
- 5001 Byron Center Ave SW
- 8920 Pictured Rock Dr
- 3479 Crystal River St
- 4702 Rivertown Commons Dr SW
- 4025 Pier Light Dr
- 4205 Brookcrest Dr SW
- 1860 R W Berends Dr SW
- 4277 Stonebridge Dr SW
- 6079 In the Pines Dr SE
- 6043 In the Pines Dr SE
- 4345 Timber Ridge Trail SW
- 4500 Clyde Park Ave SW
