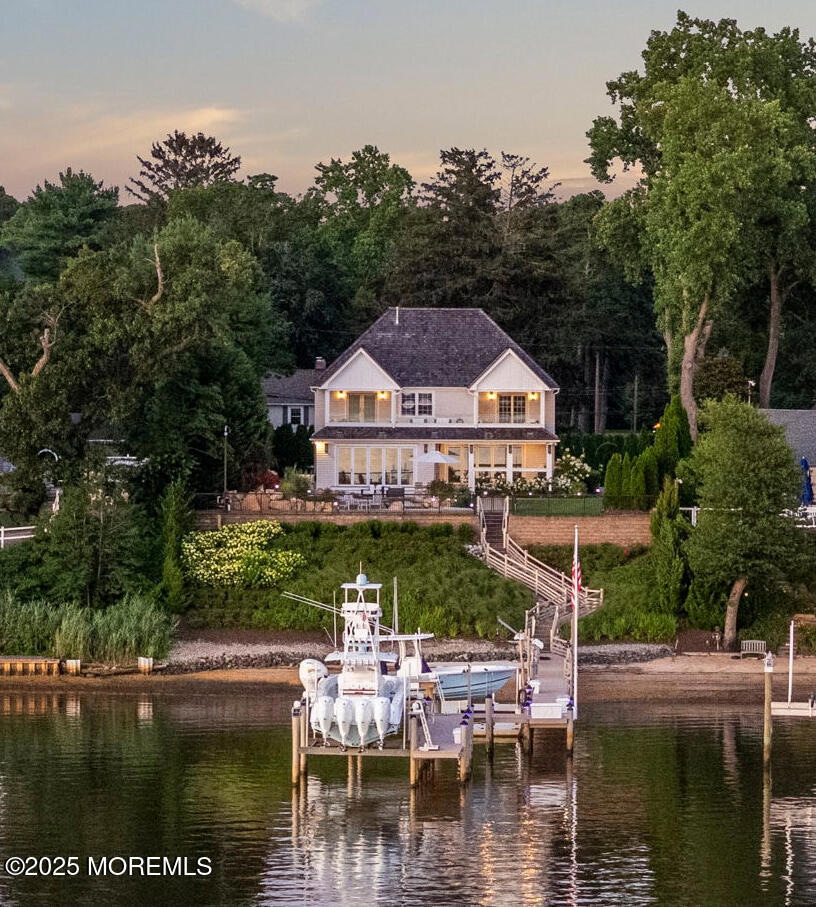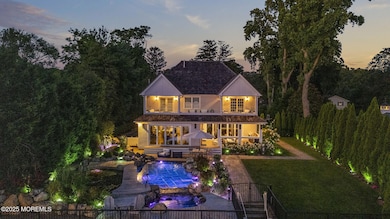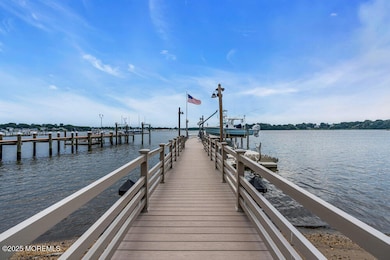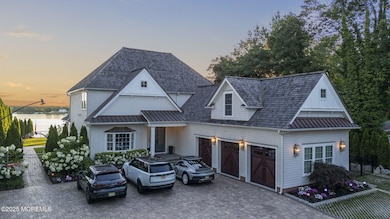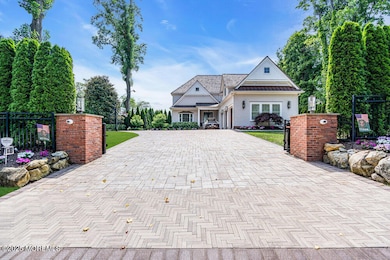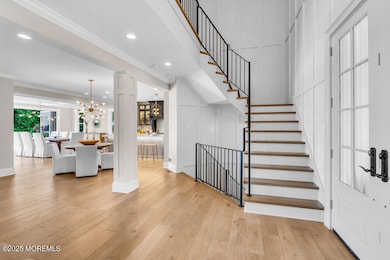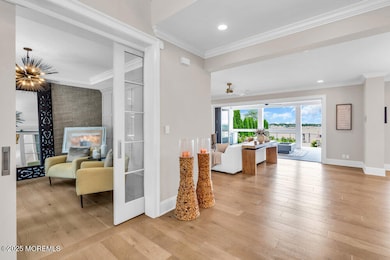2567 River Rd Manasquan, NJ 08736
Estimated payment $28,866/month
Highlights
- Docks
- River Front
- New Kitchen
- Boat Lift
- Custom Home
- Wolf Appliances
About This Home
Amazing offering on the Manasquan River! This remarkable recently renovated home offers the complete turn-key package on the water! It has been carefully crafted and thoughtfully designed with no stone unturned. You will love your drive into your private gated property that has been immaculately landscaped and designed. So many WOW factors that must be seen in person to appreciate. The amazing flow from the indoor to outdoor spaces showcases the stunning river views. Enjoy a cozy gathering space w/ outdoor kitchen centered around a firepit/ fireplace as well as an upper level terrace for evening relaxation while watching the sunset. This 4-5 bedroom home is truly a smart home with CAT IV custom lighting, speakers, thermostats, and security you can control from wherever you are. The chef's kitchen features a nice size custom pantry, Sub-Zero fridge, Wolf 8 burner range/oven/microwave, and large center island for everyone to gather around. Other features include high-end cedar roof/siding, 3 car garage w/ room for lifts for the car enthusiasts, finished basement w/ high ceilings featuring a fitness room, TV /game room w/murphy bed, wet-bar, bedroom/bonus room w/ full bath, full house Generac generator, pond w/ peaceful waterfall, boat dock w/ lifts and so much more! Start living the Jersey Shore lifestyle and create new memories with friends and family today! Opportunities like this are rare to find. No need to wait for a new build or renovation and can immediately enjoy your new waterfront lifestyle!
Listing Agent
Berkshire Hathaway HomeServices Fox & Roach - Spring Lake Brokerage Phone: 732-859-3751 License #1644256 Listed on: 10/20/2025

Home Details
Home Type
- Single Family
Est. Annual Taxes
- $29,535
Lot Details
- 0.53 Acre Lot
- River Front
- Fenced
- Sprinkler System
Parking
- 3 Car Direct Access Garage
- Workshop in Garage
- Double-Wide Driveway
- Off-Street Parking
Home Design
- Custom Home
- Wood Roof
- Cedar Siding
- Cedar
Interior Spaces
- 2-Story Property
- Built-In Features
- Crown Molding
- Ceiling height of 9 feet on the main level
- Recessed Lighting
- 2 Fireplaces
- Gas Fireplace
- Sliding Doors
- Bonus Room
- Home Gym
- Water Views
- Finished Basement
- Basement Fills Entire Space Under The House
- Pull Down Stairs to Attic
Kitchen
- New Kitchen
- Breakfast Area or Nook
- Eat-In Kitchen
- Built-In Oven
- Gas Cooktop
- Microwave
- Dishwasher
- Wolf Appliances
- Kitchen Island
- Quartz Countertops
Bedrooms and Bathrooms
- 5 Bedrooms
- Walk-In Closet
- 4 Full Bathrooms
- Dual Vanity Sinks in Primary Bathroom
- Primary Bathroom Bathtub Only
- Primary Bathroom includes a Walk-In Shower
Laundry
- Dryer
- Washer
Outdoor Features
- Riparian Grant
- Boat Lift
- Docks
- Balcony
- Deck
- Patio
- Exterior Lighting
- Outdoor Gas Grill
- Porch
Schools
- Wall Intermediate
Utilities
- Forced Air Heating and Cooling System
- Tankless Water Heater
- Natural Gas Water Heater
Community Details
- No Home Owners Association
- Manasquan Park Subdivision
Listing and Financial Details
- Assessor Parcel Number 52-00880-0000-00009
Map
Home Values in the Area
Average Home Value in this Area
Tax History
| Year | Tax Paid | Tax Assessment Tax Assessment Total Assessment is a certain percentage of the fair market value that is determined by local assessors to be the total taxable value of land and additions on the property. | Land | Improvement |
|---|---|---|---|---|
| 2025 | $28,084 | $1,331,000 | $721,700 | $609,300 |
| 2024 | $25,182 | $1,331,000 | $721,700 | $609,300 |
| 2023 | $25,182 | $1,230,200 | $721,700 | $508,500 |
| 2022 | $24,567 | $1,230,200 | $721,700 | $508,500 |
| 2021 | $24,567 | $1,230,200 | $721,700 | $508,500 |
| 2020 | $24,272 | $1,230,200 | $721,700 | $508,500 |
| 2019 | $23,977 | $1,230,200 | $721,700 | $508,500 |
| 2018 | $23,126 | $1,197,000 | $721,700 | $475,300 |
| 2017 | $22,671 | $1,197,000 | $721,700 | $475,300 |
| 2016 | $22,192 | $1,197,000 | $721,700 | $475,300 |
| 2015 | $22,703 | $769,600 | $445,800 | $323,800 |
| 2014 | $24,226 | $840,000 | $641,400 | $198,600 |
Property History
| Date | Event | Price | List to Sale | Price per Sq Ft | Prior Sale |
|---|---|---|---|---|---|
| 10/20/2025 10/20/25 | For Sale | $4,999,999 | 0.0% | -- | |
| 09/25/2025 09/25/25 | Pending | -- | -- | -- | |
| 09/12/2025 09/12/25 | Price Changed | $4,999,999 | -7.4% | -- | |
| 08/20/2025 08/20/25 | Price Changed | $5,400,000 | -8.5% | -- | |
| 08/08/2025 08/08/25 | For Sale | $5,900,000 | +298.6% | -- | |
| 09/10/2020 09/10/20 | Sold | $1,480,000 | -1.3% | $573 / Sq Ft | View Prior Sale |
| 07/11/2020 07/11/20 | Pending | -- | -- | -- | |
| 06/05/2020 06/05/20 | For Sale | $1,500,000 | +14.1% | $581 / Sq Ft | |
| 06/20/2019 06/20/19 | Sold | $1,315,000 | -- | $509 / Sq Ft | View Prior Sale |
Purchase History
| Date | Type | Sale Price | Title Company |
|---|---|---|---|
| Deed | $1,480,000 | Foundation Title Llc | |
| Bargain Sale Deed | $1,315,000 | Foundation Title Llc | |
| Deed | $1,150,000 | -- |
Mortgage History
| Date | Status | Loan Amount | Loan Type |
|---|---|---|---|
| Open | $418,400 | New Conventional | |
| Open | $765,600 | New Conventional | |
| Previous Owner | $920,000 | Purchase Money Mortgage |
Source: MOREMLS (Monmouth Ocean Regional REALTORS®)
MLS Number: 22523138
APN: 52-00880-0000-00009
- 2639 River Rd
- 2528 River Rd
- 2575 Morningstar Rd
- 1582 Horseshoe Dr
- 1516 Wishing Well Ln
- 147 Riviera Dr
- 1544 Harvest Ln
- 47 Marina Ln Unit 182
- 604 Winding River Rd
- 651 Oceanview Rd
- 664 Valley Rd
- 136 Lilac Dr
- 1004 Cedar Ln
- 2511 Morningstar Rd
- 2578 Collier Rd
- 581 Winding River Rd
- 1105 Shore Dr
- 66 Breeze Ct Unit 97
- 21 N Tamarack Dr
- 2573 Curriers Place
- 124 S Beverly Dr
- 18 Mariners Bend Unit 18
- 1031 Oval Rd
- 2420 Cedar St
- 334 Herbertsville Rd
- 1429 Lakewood Rd
- 105 Creek Rd Unit 469
- 1012 Sawmill Rd Unit 6
- 3123 Cambridge Dr
- 507 Barton Ave
- 118 Ashley Ave
- 539 Woodland Ave
- 309 Lincoln Ave Unit WEEKLY
- 865 Arnold Ave
- 145 Roosevelt Dr
- 2200 New Jersey 88
- 311 River Ave
- 137 Marcellus Ave
- 816 Atlantic Ave Unit A
- 27 Newport Ct Unit 239
