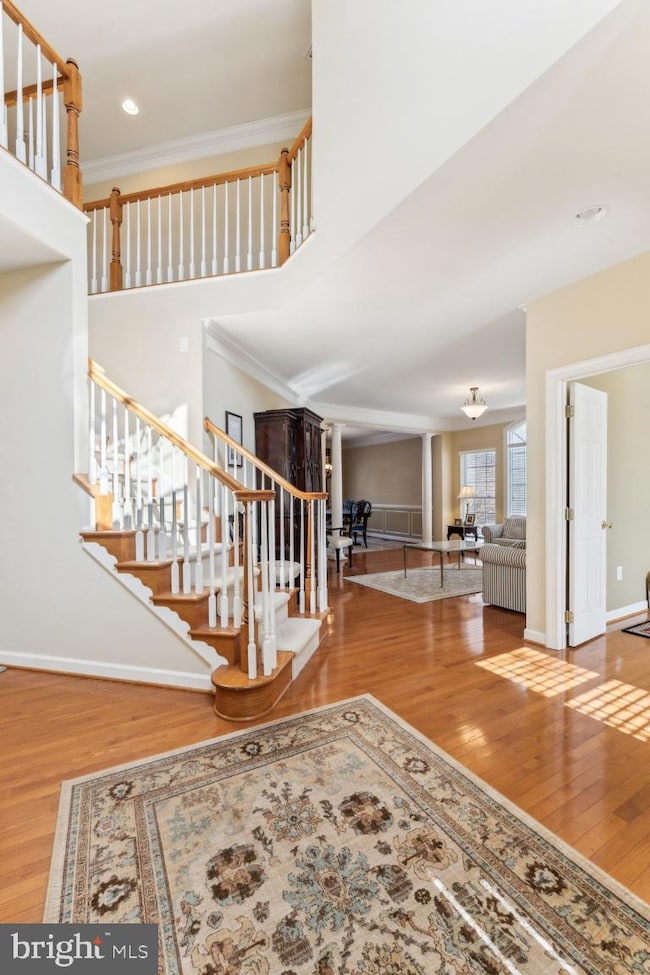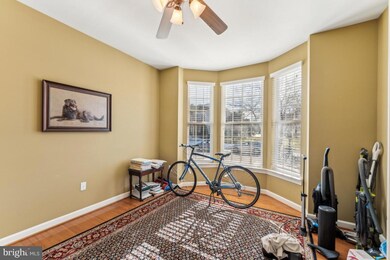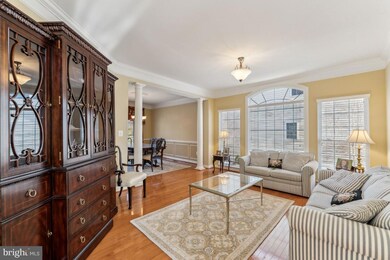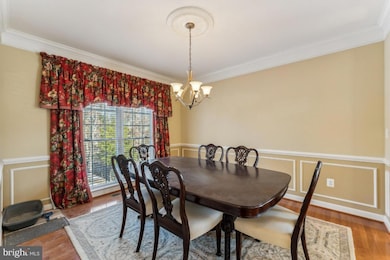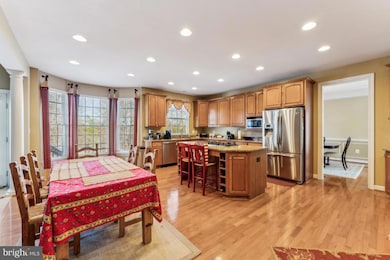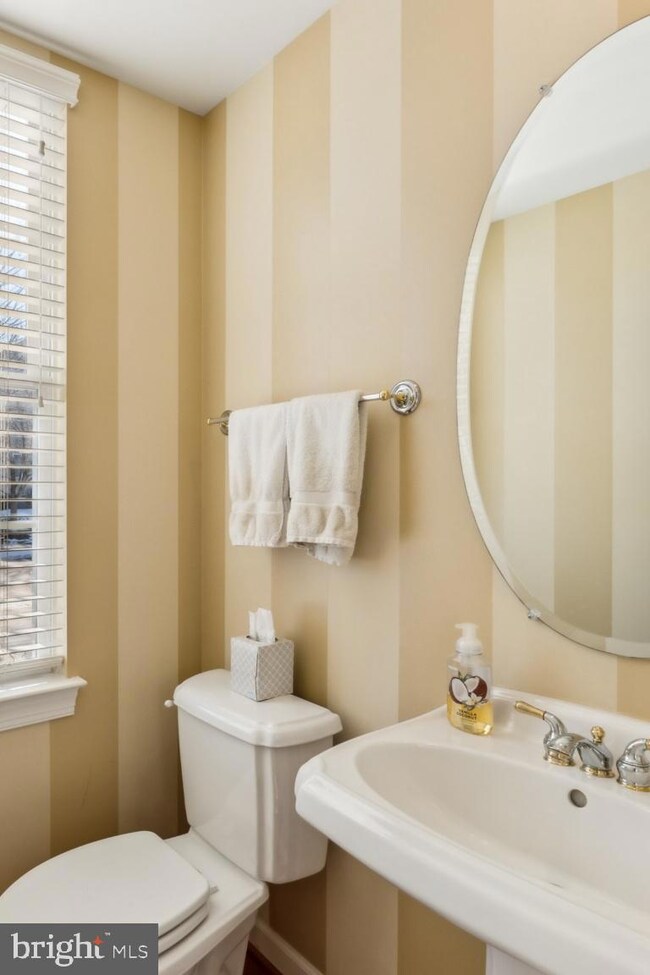25670 S Village Dr Chantilly, VA 20152
Estimated payment $6,557/month
Highlights
- Golf Course Community
- Eat-In Gourmet Kitchen
- Open Floorplan
- Little River Elementary School Rated A
- View of Trees or Woods
- Colonial Architecture
About This Home
Priced reduced! Gorgeous and spacious brick front "Abbey" built by Winchester Homes in 2005, backing to trees and golf course! Enjoy 4,605 finished sq ft on three levels with luxurious upgrades throughout like hardwood floors, bay windows, decorative columns, 4' rear extensions on all three floors, Owners Suite with sitting room, dual walk-in closets, and deluxe bathroom, gourmet kitchen with granite counters and stainless-steel appliances, and spacious rear deck! Extra deep rear yard is fully fenced and backs to trees and the golf course! Fully finished basement with huge recreation room and walk-up stairs, full bath, and den. Roof replaced (approx. 10 yrs ago), both HVAC zones with new equipment, inside and out (5 and 7 yrs ago), new water heater (5 yrs), new kitchen refrigerator (5 yrs).
Listing Agent
(304) 702-0407 stephanie.young1978@gmail.com CENTURY 21 New Millennium License #RSR006364 Listed on: 02/08/2025

Co-Listing Agent
(703) 401-5874 robert@realmarkets.com CENTURY 21 New Millennium License #0225055311
Home Details
Home Type
- Single Family
Est. Annual Taxes
- $9,206
Year Built
- Built in 2004
Lot Details
- 9,148 Sq Ft Lot
- Back Yard Fenced
- Landscaped
- Backs to Trees or Woods
- Property is zoned PDH4
HOA Fees
- $113 Monthly HOA Fees
Parking
- 2 Car Attached Garage
- Garage Door Opener
Home Design
- Colonial Architecture
- Vinyl Siding
- Brick Front
- Concrete Perimeter Foundation
Interior Spaces
- Property has 3 Levels
- Open Floorplan
- Chair Railings
- Crown Molding
- Wainscoting
- Two Story Ceilings
- Ceiling Fan
- Recessed Lighting
- Fireplace With Glass Doors
- Fireplace Mantel
- Window Treatments
- Bay Window
- Entrance Foyer
- Family Room Off Kitchen
- Sitting Room
- Living Room
- Formal Dining Room
- Den
- Library
- Recreation Room
- Storage Room
- Utility Room
- Views of Woods
- Monitored
- Attic
Kitchen
- Eat-In Gourmet Kitchen
- Breakfast Room
- Built-In Double Oven
- Down Draft Cooktop
- Ice Maker
- Dishwasher
- Stainless Steel Appliances
- Kitchen Island
- Upgraded Countertops
- Disposal
Flooring
- Wood
- Carpet
- Ceramic Tile
Bedrooms and Bathrooms
- 4 Bedrooms
- En-Suite Primary Bedroom
- En-Suite Bathroom
- Walk-In Closet
- Soaking Tub
Laundry
- Laundry Room
- Laundry on main level
- Washer and Dryer Hookup
Finished Basement
- Basement Fills Entire Space Under The House
- Walk-Up Access
- Exterior Basement Entry
- Sump Pump
Outdoor Features
- Deck
Schools
- Little River Elementary School
- J. Michael Lunsford Middle School
- Freedom High School
Utilities
- Forced Air Zoned Heating and Cooling System
- Vented Exhaust Fan
- Natural Gas Water Heater
Listing and Financial Details
- Tax Lot 4
- Assessor Parcel Number 129456039000
Community Details
Overview
- Association fees include common area maintenance, management, pool(s), snow removal, trash
- South Village HOA
- Built by WINCHESTER HOMES
- South Village Subdivision, The Abbey Floorplan
- Property Manager
Amenities
- Picnic Area
- Common Area
Recreation
- Golf Course Community
- Golf Course Membership Available
- Tennis Courts
- Soccer Field
- Community Basketball Court
- Community Playground
- Community Pool
- Jogging Path
- Bike Trail
Map
Home Values in the Area
Average Home Value in this Area
Tax History
| Year | Tax Paid | Tax Assessment Tax Assessment Total Assessment is a certain percentage of the fair market value that is determined by local assessors to be the total taxable value of land and additions on the property. | Land | Improvement |
|---|---|---|---|---|
| 2025 | $8,830 | $1,096,920 | $298,800 | $798,120 |
| 2024 | $9,207 | $1,064,360 | $313,800 | $750,560 |
| 2023 | $8,251 | $942,990 | $313,800 | $629,190 |
| 2022 | $8,087 | $908,630 | $243,800 | $664,830 |
| 2021 | $7,826 | $798,540 | $213,800 | $584,740 |
| 2020 | $7,412 | $716,140 | $198,800 | $517,340 |
| 2019 | $7,327 | $701,130 | $198,800 | $502,330 |
| 2018 | $7,439 | $685,620 | $178,800 | $506,820 |
| 2017 | $7,437 | $661,080 | $178,800 | $482,280 |
| 2016 | $7,277 | $635,580 | $0 | $0 |
| 2015 | $7,413 | $474,330 | $0 | $474,330 |
| 2014 | $7,402 | $462,060 | $0 | $462,060 |
Property History
| Date | Event | Price | Change | Sq Ft Price |
|---|---|---|---|---|
| 09/17/2025 09/17/25 | Price Changed | $1,075,000 | -2.3% | $233 / Sq Ft |
| 08/28/2025 08/28/25 | Price Changed | $1,100,000 | -2.2% | $239 / Sq Ft |
| 08/15/2025 08/15/25 | Price Changed | $1,125,000 | -2.2% | $244 / Sq Ft |
| 07/23/2025 07/23/25 | Price Changed | $1,150,000 | -2.1% | $250 / Sq Ft |
| 07/08/2025 07/08/25 | For Sale | $1,175,000 | 0.0% | $255 / Sq Ft |
| 02/17/2025 02/17/25 | Pending | -- | -- | -- |
| 02/08/2025 02/08/25 | For Sale | $1,175,000 | -- | $255 / Sq Ft |
Purchase History
| Date | Type | Sale Price | Title Company |
|---|---|---|---|
| Deed | -- | None Available | |
| Special Warranty Deed | $744,000 | -- |
Mortgage History
| Date | Status | Loan Amount | Loan Type |
|---|---|---|---|
| Open | $950,360 | VA | |
| Closed | $717,500 | New Conventional | |
| Closed | $546,118 | VA | |
| Closed | $34,500 | Unknown | |
| Closed | $587,100 | New Conventional | |
| Previous Owner | $602,912 | VA | |
| Previous Owner | $595,200 | New Conventional |
Source: Bright MLS
MLS Number: VALO2087870
APN: 129-45-6039
- 25710 S Village Dr
- 25585 Creek Run Terrace
- 25817 Mews Terrace
- 25822 Donegal Dr
- 43005 Beachall St
- 43212 Center St
- 25415 Morse Dr
- 42893 Golf View Dr
- 42783 Shaler St
- 43089 Finders Ln
- 42783 Freedom St
- 25944 Donovan Dr
- 43313 Jerpoint Ct
- 25336 Ashbury Dr
- 25328 Ashbury Dr
- 42843 Sykes Terrace
- 43441 Bettys Farm Dr
- 25280 Lake Shore Square Unit 205
- 25359 Wakestone Park Terrace
- 43332 Burke Dale St
- 25491 Gover Dr
- 42987 Golf View Dr
- 25860 Commons Square
- 42977 Edgewater St
- 42821 Pilgrim Square
- 42954 Beachall St
- 42783 Shaler St
- 25424 Chicama Dr
- 25358 Herring Creek Dr
- 42966 Spyder Place
- 43001 Thoroughgood Dr
- 42724 Rolling Rock Square
- 42801 Sykes Terrace
- 25249 Bald Eagle Terrace
- 25219 Larks Terrace
- 43359 Polenta Terrace
- 25216 Whippoorwill Terrace
- 43358 Mountain View Dr
- 43518 Wheadon Terrace
- 25503 Amber Gate Terrace

