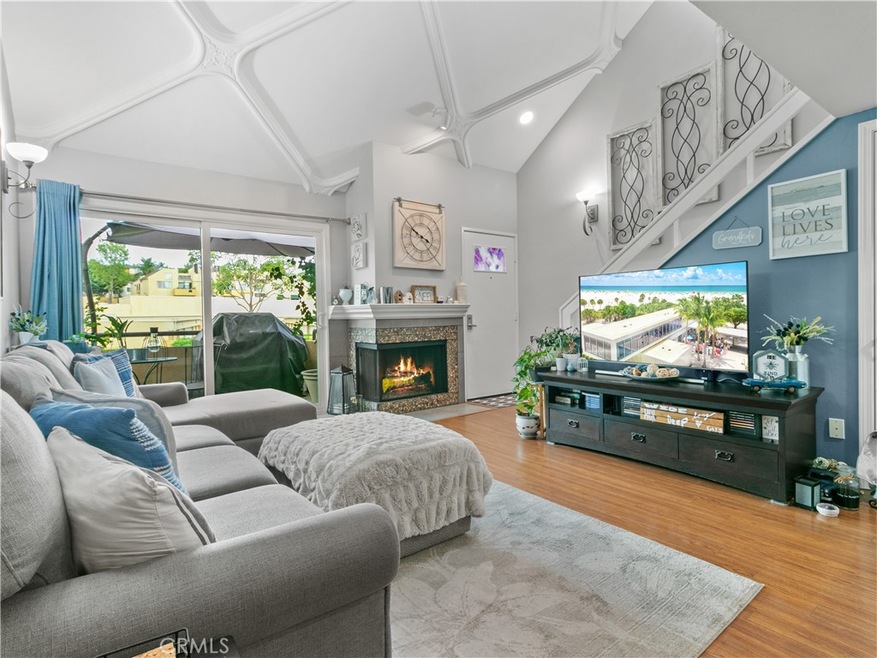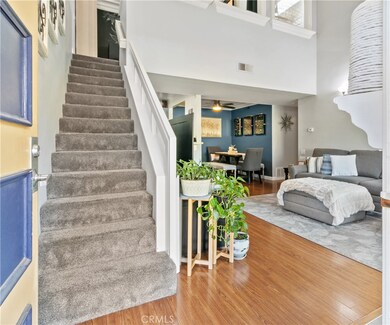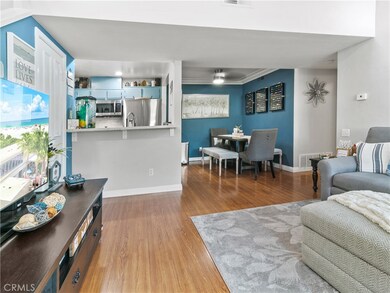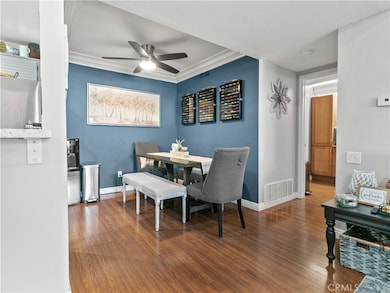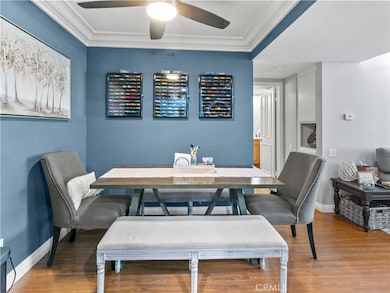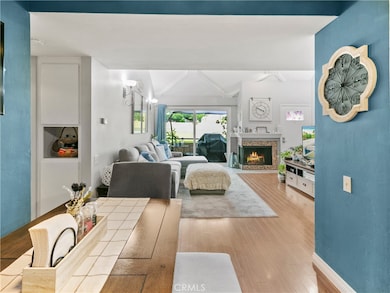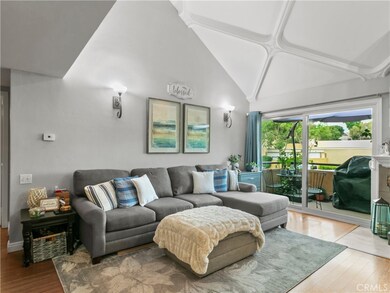25671 Le Parc Unit 82 Lake Forest, CA 92630
Estimated payment $3,769/month
Highlights
- Spa
- Peek-A-Boo Views
- Open Floorplan
- La Madera Elementary School Rated A
- 4.38 Acre Lot
- Contemporary Architecture
About This Home
Experience resort-style living in this European villa-inspired condominium featuring a rooftop terrace in Lake Forest. Situated within the desirable Le Parc Community, this well-maintained multi-level unit offers two bedrooms and one bathroom. The main floor presents an open-concept layout, incorporating the living and dining areas adjacent to a spacious kitchen equipped with a breakfast bar. The kitchen is enhanced by refinished cabinetry and new quartz countertops. Additional highlights include a living room with a high-coffered ceiling, access to your main floor balcony, a wood-burning fireplace, and wood laminate flooring. The primary bedroom and bathroom are conveniently located on the main floor. The primary suite features built-in shelving and a walk-in closet. The updated bathroom is appointed with a new vanity and stone countertops. Additionally, there is a dedicated laundry closet with a full-size, stackable washer and dryer. Upstairs, the second bedroom offers a closet, an upgraded ceiling fan, and access to a rooftop terrace. The terrace, complete with a pergola for sun protection, provides stunning views of hills, trees, and the sky—making it ideal for entertaining guests. Further updates throughout the property include new windows, recessed lighting, and crown molding. A spacious two-car garage with a brand-new door is also included. Community amenities feature three pools, spas, landscaped grounds, and a car wash station. This residence is ideally situated near Peachwood Park and the Aliso Creek bikeway trail, and less than a mile from grocery stores, dining, and retail at The Orchard and Foothill Ranch Town Center. Commuters will appreciate easy access to the 405 and 5 freeways, as well as the 241 Toll Road. Welcome Home!
Listing Agent
HomeSmart, Evergreen Realty Brokerage Phone: 2138401597 License #02078796 Listed on: 09/20/2025

Property Details
Home Type
- Condominium
Est. Annual Taxes
- $3,306
Year Built
- Built in 1984
HOA Fees
- $542 Monthly HOA Fees
Parking
- 2 Car Garage
- Parking Available
- Workshop in Garage
- Garage Door Opener
Property Views
- Peek-A-Boo
- Hills
- Neighborhood
Home Design
- Contemporary Architecture
- Entry on the 2nd floor
- Turnkey
- Flat Roof Shape
- Slab Foundation
- Shingle Roof
Interior Spaces
- 852 Sq Ft Home
- 2-Story Property
- Open Floorplan
- Crown Molding
- Coffered Ceiling
- High Ceiling
- Ceiling Fan
- Recessed Lighting
- Wood Burning Fireplace
- Double Pane Windows
- Family Room
- Living Room with Fireplace
- Loft
Kitchen
- Breakfast Bar
- Electric Oven
- Electric Range
- Water Line To Refrigerator
- Dishwasher
- Quartz Countertops
Flooring
- Carpet
- Laminate
Bedrooms and Bathrooms
- 2 Bedrooms | 1 Primary Bedroom on Main
- Walk-In Closet
- Bathroom on Main Level
- 1 Full Bathroom
- Granite Bathroom Countertops
- Makeup or Vanity Space
- Dual Sinks
- Bathtub with Shower
- Exhaust Fan In Bathroom
Laundry
- Laundry Room
- Stacked Washer and Dryer
Home Security
Outdoor Features
- Spa
- Living Room Balcony
- Open Patio
- Terrace
- Exterior Lighting
Schools
- El Toro High School
Utilities
- Central Heating and Cooling System
- Water Heater
Additional Features
- Two or More Common Walls
- Suburban Location
Listing and Financial Details
- Tax Lot 1
- Tax Tract Number 11847
- Assessor Parcel Number 93302232
- Seller Considering Concessions
Community Details
Overview
- 300 Units
- Le Parc Association, Phone Number (949) 261-8282
- Total Property Mgmt HOA
- Le Parc Subdivision
Amenities
- Community Barbecue Grill
Recreation
- Community Pool
- Community Spa
- Park
- Hiking Trails
- Bike Trail
Security
- Carbon Monoxide Detectors
- Fire and Smoke Detector
Map
Home Values in the Area
Average Home Value in this Area
Tax History
| Year | Tax Paid | Tax Assessment Tax Assessment Total Assessment is a certain percentage of the fair market value that is determined by local assessors to be the total taxable value of land and additions on the property. | Land | Improvement |
|---|---|---|---|---|
| 2025 | $3,306 | $327,311 | $230,179 | $97,132 |
| 2024 | $3,306 | $320,894 | $225,666 | $95,228 |
| 2023 | $3,227 | $314,602 | $221,241 | $93,361 |
| 2022 | $3,168 | $308,434 | $216,903 | $91,531 |
| 2021 | $3,104 | $302,387 | $212,650 | $89,737 |
| 2020 | $3,076 | $299,287 | $210,470 | $88,817 |
| 2019 | $3,013 | $293,419 | $206,343 | $87,076 |
| 2018 | $2,955 | $287,666 | $202,297 | $85,369 |
| 2017 | $2,895 | $282,026 | $198,330 | $83,696 |
| 2016 | $2,846 | $276,497 | $194,442 | $82,055 |
| 2015 | $2,811 | $272,344 | $191,521 | $80,823 |
| 2014 | $2,436 | $237,350 | $163,396 | $73,954 |
Property History
| Date | Event | Price | List to Sale | Price per Sq Ft |
|---|---|---|---|---|
| 09/20/2025 09/20/25 | For Sale | $559,995 | -- | $657 / Sq Ft |
Purchase History
| Date | Type | Sale Price | Title Company |
|---|---|---|---|
| Interfamily Deed Transfer | -- | California Counties Title Co | |
| Interfamily Deed Transfer | -- | American Title Co | |
| Grant Deed | $226,000 | American Title Co | |
| Grant Deed | $90,000 | Old Republic Title Company | |
| Grant Deed | -- | Fidelity National Title Ins | |
| Trustee Deed | $130,633 | Fidelity National Title Ins |
Mortgage History
| Date | Status | Loan Amount | Loan Type |
|---|---|---|---|
| Closed | $180,800 | Balloon | |
| Previous Owner | $71,920 | No Value Available |
Source: California Regional Multiple Listing Service (CRMLS)
MLS Number: OC25217163
APN: 933-022-32
- 25712 Le Parc Unit 7
- 25761 Le Parc Unit 82
- 25761 Le Parc Unit 89
- 25671 Le Parc Unit 85
- 22201 Center Pointe Unit 2D
- 21921 Rimhurst Dr Unit 130-G
- 25631 Mont Pointe Unit 7D
- 25644 Mont Pointe Unit 1A
- 25614 Mont Pointe Unit 3D
- 25495 Morningstar Rd
- 25885 Trabuco Rd Unit 41
- 25885 Trabuco Rd Unit 91
- 25885 Trabuco Rd Unit 206
- 25885 Trabuco Rd Unit 226
- 25885 Trabuco Rd Unit 33
- 25885 Trabuco Rd Unit 306
- 26262 Hesby Way
- 22461 Silver Spur
- 25971 Donegal Ln
- 22421 Rippling Brook
- 25885 Trabuco Rd Unit 57
- 25645 Ashby Way
- 22121 Apache Dr
- 26021 Galway Dr
- 22052 Trailway Ln
- 25356 Vía Verde
- 26602 Via Noveno
- 22912 Via Pimiento Unit 1D
- 25121 Rivendell Dr
- 21247 Camelia
- 26451 Via Juanita
- 24832 Forest Knoll Ln
- 26356 Vintage Woods Rd
- 21165 Gladiolos Way
- 23151 Los Alisos Blvd
- 22182 Platino
- 21166 Vista Del Sol
- 24776 Glenwood Dr
- 23251 Los Alisos Blvd
- 21322 Calle Balsa
