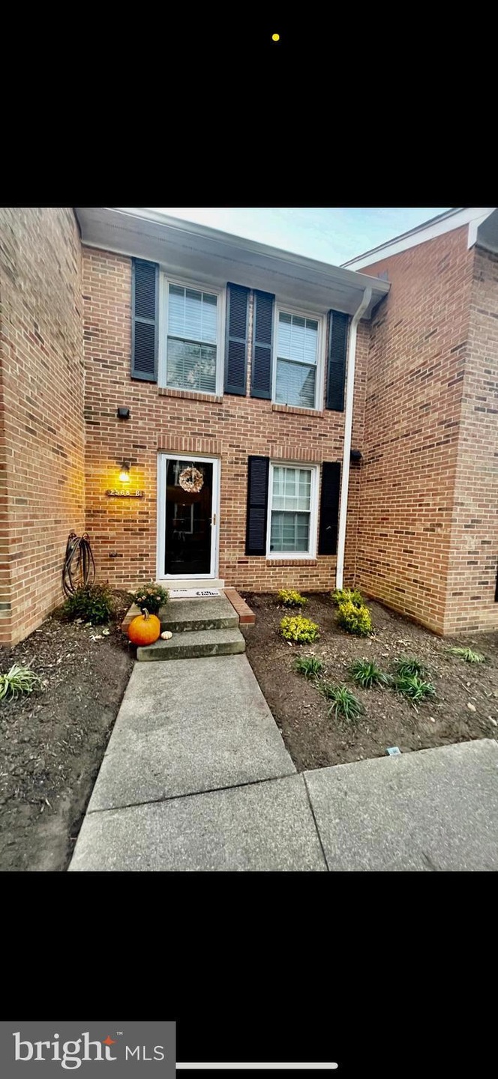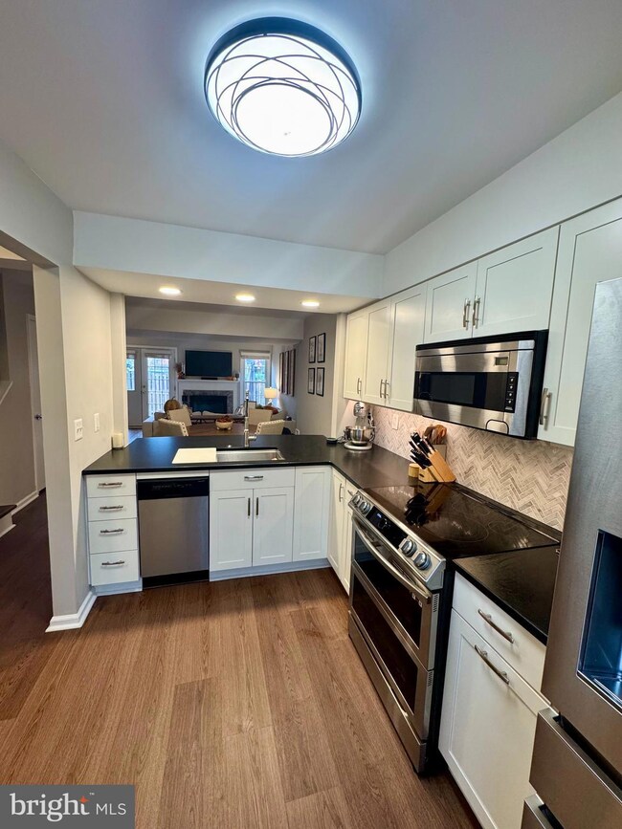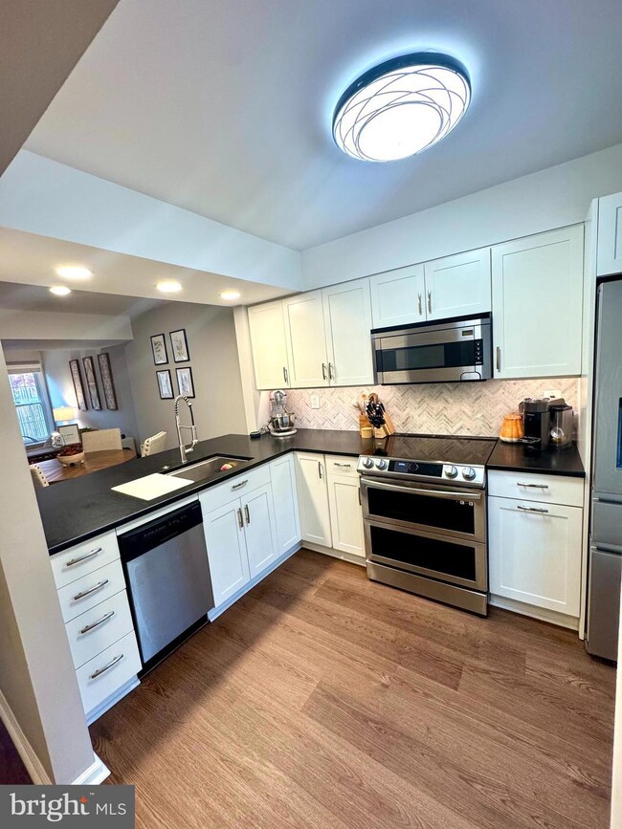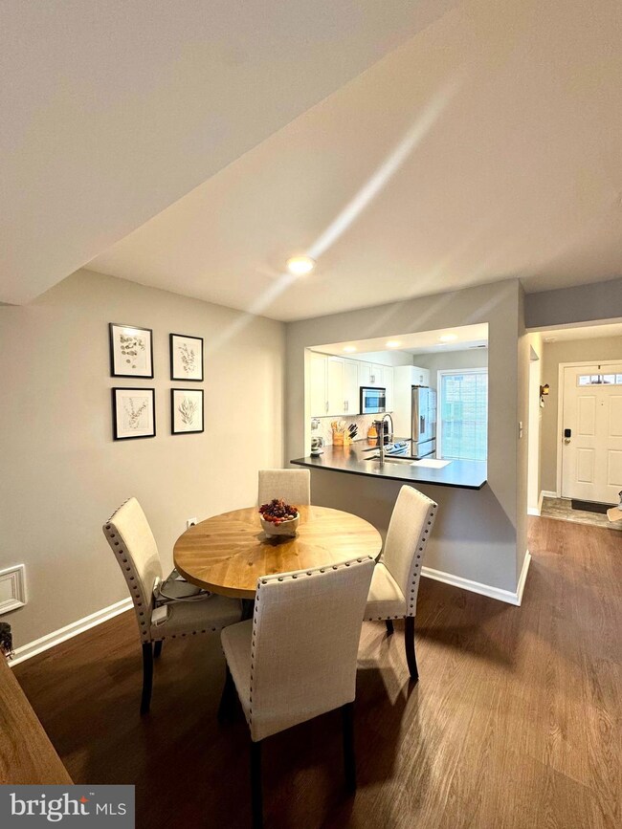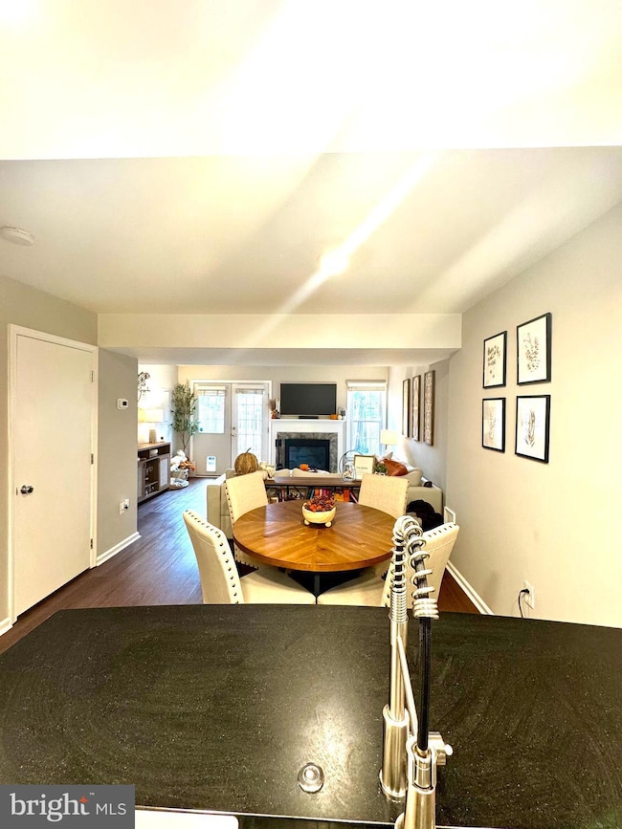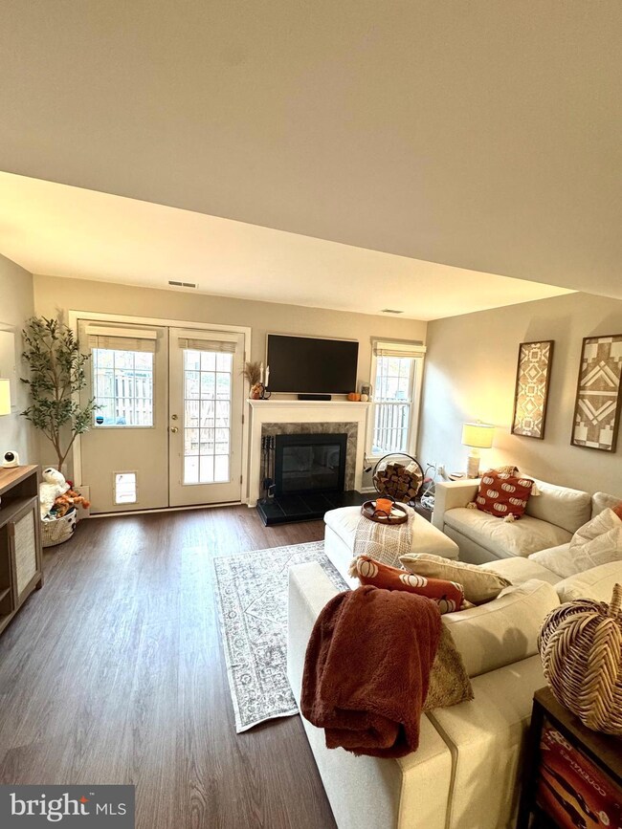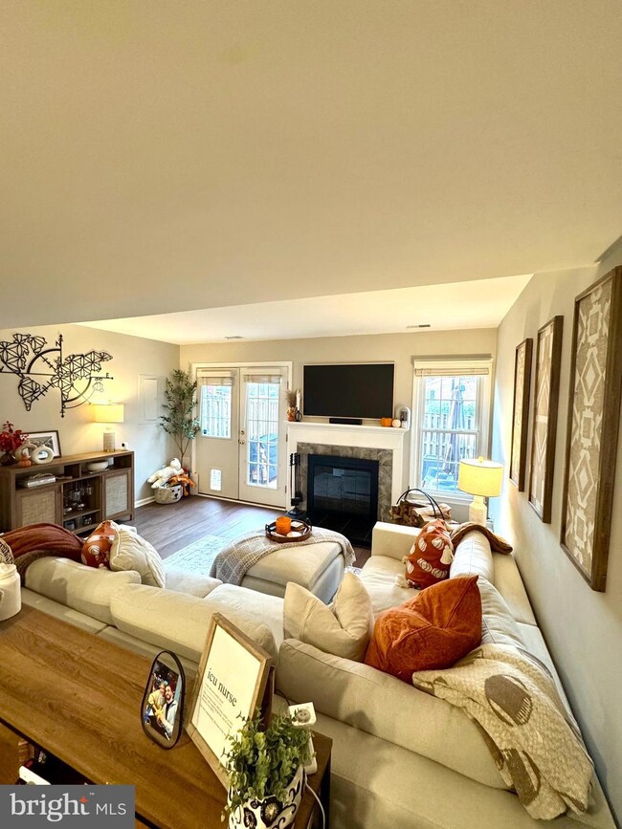2568 B S Arlington Mill Dr Unit B Arlington, VA 22206
Fairlington NeighborhoodEstimated payment $4,164/month
Highlights
- Colonial Architecture
- Attic
- Energy-Efficient Appliances
- Gunston Middle School Rated A-
- Community Pool
- Ceramic Tile Flooring
About This Home
Don’t miss this rare opportunity to own a home in highly sought-after WINDGATE II!
These stunning units seldom hit the market—come see why residents love to stay! This beautifully designed 2-bed, 1.5-bath home features a spacious, open floor plan that lives large and feels inviting from the moment you step inside. Enjoy peace of mind and modern comfort with NEW HVAC, NEW LVP flooring throughout (no carpet!), NEW washer and dryer, NEW chimney/flue, NEW double oven, newer four-door refrigerator, NEW garbage disposal and faucet, fresh interior paint, plus a NEW pocket door and barn door for the main full bath. Step outside to your private brick patio with gated access—the perfect spot for relaxing or entertaining. Professional photos coming soon!
Open House Schedule
-
Sunday, December 14, 202511:00 am to 2:00 pm12/14/2025 11:00:00 AM +00:0012/14/2025 2:00:00 PM +00:00Add to Calendar
Townhouse Details
Home Type
- Townhome
Est. Annual Taxes
- $5,061
Year Built
- Built in 1982
Lot Details
- Back Yard Fenced
- Property is in excellent condition
HOA Fees
- $520 Monthly HOA Fees
Home Design
- Colonial Architecture
- Brick Exterior Construction
- Slab Foundation
Interior Spaces
- 1,088 Sq Ft Home
- Property has 2 Levels
- Ceiling Fan
- Fireplace Mantel
- Attic
Kitchen
- Stove
- Built-In Microwave
- Dishwasher
- Disposal
Flooring
- Ceramic Tile
- Luxury Vinyl Plank Tile
Bedrooms and Bathrooms
- 2 Bedrooms
Laundry
- Laundry on upper level
- Electric Front Loading Dryer
Parking
- Handicap Parking
- Parking Lot
- Off-Street Parking
- Surface Parking
- Rented or Permit Required
- Unassigned Parking
Utilities
- Central Air
- Heat Pump System
- Electric Water Heater
- Cable TV Available
Additional Features
- Energy-Efficient Appliances
- Exterior Lighting
Listing and Financial Details
- Coming Soon on 12/14/25
- Assessor Parcel Number 29-003-761
Community Details
Overview
- Association fees include water, sewer, trash, management, common area maintenance, insurance, snow removal, exterior building maintenance, lawn maintenance, pool(s), reserve funds, road maintenance
- Windgate 2 Condos
- Windgate Of Arl (1, 2, & 3) Community
- Windgate II Subdivision
Amenities
- Common Area
Recreation
- Tennis Courts
- Community Pool
Pet Policy
- Pets Allowed
Map
Home Values in the Area
Average Home Value in this Area
Tax History
| Year | Tax Paid | Tax Assessment Tax Assessment Total Assessment is a certain percentage of the fair market value that is determined by local assessors to be the total taxable value of land and additions on the property. | Land | Improvement |
|---|---|---|---|---|
| 2025 | $5,391 | $521,900 | $63,100 | $458,800 |
| 2024 | $5,345 | $517,400 | $63,100 | $454,300 |
| 2023 | $5,238 | $508,500 | $63,100 | $445,400 |
| 2022 | $5,061 | $491,400 | $63,100 | $428,300 |
| 2021 | $4,891 | $474,900 | $63,100 | $411,800 |
| 2020 | $4,560 | $444,400 | $43,500 | $400,900 |
| 2019 | $4,345 | $423,500 | $43,500 | $380,000 |
| 2018 | $4,299 | $427,300 | $43,500 | $383,800 |
| 2017 | $4,377 | $435,100 | $43,500 | $391,600 |
| 2016 | $4,162 | $420,000 | $43,500 | $376,500 |
| 2015 | $4,183 | $420,000 | $43,500 | $376,500 |
| 2014 | $4,039 | $405,500 | $43,500 | $362,000 |
Property History
| Date | Event | Price | List to Sale | Price per Sq Ft | Prior Sale |
|---|---|---|---|---|---|
| 10/31/2022 10/31/22 | Sold | $530,000 | -1.9% | $487 / Sq Ft | View Prior Sale |
| 09/18/2022 09/18/22 | Pending | -- | -- | -- | |
| 09/17/2022 09/17/22 | Price Changed | $540,000 | -3.6% | $496 / Sq Ft | |
| 07/25/2022 07/25/22 | For Sale | $559,900 | -- | $515 / Sq Ft |
Purchase History
| Date | Type | Sale Price | Title Company |
|---|---|---|---|
| Deed | $530,000 | None Listed On Document | |
| Warranty Deed | $419,000 | Republic Title Inc | |
| Deed | $145,000 | -- |
Mortgage History
| Date | Status | Loan Amount | Loan Type |
|---|---|---|---|
| Open | $397,500 | New Conventional |
Source: Bright MLS
MLS Number: VAAR2066326
APN: 29-003-761
- 2592 G S Arlington Mill Dr Unit 7
- 2921 A S Woodley St Unit 1
- 2907 S Woodley St Unit C
- 2833 S Wakefield St Unit C
- 2905 S Woodstock St Unit C
- 4614 28th Rd S Unit B
- 4628 28th Rd S Unit A
- 4644 28th Rd S Unit C
- 4519 28th Rd S Unit A
- 4619 28th Rd S Unit C
- 4617 28th Rd S Unit B
- 2720 S Arlington Mill Dr Unit 1107
- 2720 S Arlington Mill Dr Unit 914
- 2505 S Walter Reed Dr Unit A
- 4706 30th St S Unit 2153
- 4710 30th St S Unit C1
- 2246 S Randolph St Unit 1
- 3080 S Abingdon St Unit A1
- 2540 S Walter Reed Dr Unit 4
- 4825 27th Rd S
- 2911 B S Woodley St Unit 2
- 2534 S Arlington Mill Dr Unit B
- 4531 28th Rd S Unit C
- 2823 S Wakefield St Unit C
- 4657 28th Rd S Unit A
- 4655 28th Rd S Unit A
- 4615 28th Rd S Unit B
- 2836 S Abingdon St
- 2720 S Arlington Mill Dr Unit 1102
- 2720 S Arlington Mill Dr Unit 314
- 3008 S Abingdon St Unit C2
- 4220 Campbell Ave
- 2741 S Buchanan St
- 3000 S Randolph St
- 2822 S Buchanan St
- 4709 31st St S
- 3729 S Four Mile Run Dr
- 4201 31st St S
- 3057 S Buchanan St Unit B1
- 2932 S Buchanan St Unit B2
